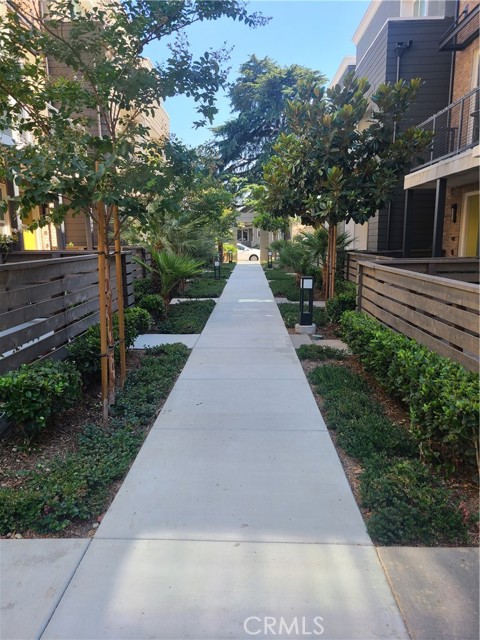#EV22175131
Welcome to Atwood Community located in the heart of Covina. This is a newly constructed modern Tri-level end unit condo. With 3 Bedrooms, Den/office could be a 4th bedroom, 3 1/2 bathrooms. A large patio entry leads to a first floor bedroom suite with full bathroom, and two-car garage. The second level welcomes you with open concept living/dinning/kitchen with a balcony. The kitchen is equipped with stainless steel appliances and a large kitchen island. The Master suit with walk-in closet, dual vanity and glass shower all located in Third level. The Third level also offer the laundry room, plus 2 more bedrooms and another full bathroom. Walking distance to Downtown Covina, Restaurants and Shop.
| Property Id | 369553718 |
| Price | $ 759,900.00 |
| Property Size | 19227 Sq Ft |
| Bedrooms | 3 |
| Bathrooms | 3 |
| Available From | 9th of August 2022 |
| Status | Active |
| Type | Condominium |
| Year Built | 2020 |
| Garages | 2 |
| Roof | Asphalt |
| County | Los Angeles |
Location Information
| County: | Los Angeles |
| Community: | Sidewalks |
| MLS Area: | 614 - Covina |
| Directions: | On Citrus Ave go west at San Bernardino Rd, turn left on 3rd St. |
Interior Features
| Common Walls: | 1 Common Wall,End Unit |
| Rooms: | Bonus Room,Kitchen,Laundry,Living Room,Multi-Level Bedroom |
| Eating Area: | |
| Has Fireplace: | 0 |
| Heating: | Central,Solar |
| Windows/Doors Description: | Drapes |
| Interior: | Living Room Balcony,Open Floorplan |
| Fireplace Description: | None |
| Cooling: | Central Air |
| Floors: | Carpet,Tile |
| Laundry: | Dryer Included,Washer Included |
| Appliances: | Electric Range,Electric Water Heater,Microwave,Refrigerator |
Exterior Features
| Style: | Contemporary,Modern |
| Stories: | 3 |
| Is New Construction: | 0 |
| Exterior: | |
| Roof: | Asphalt |
| Water Source: | Public |
| Septic or Sewer: | Public Sewer |
| Utilities: | |
| Security Features: | Carbon Monoxide Detector(s),Smoke Detector(s) |
| Parking Description: | Garage |
| Fencing: | Wood |
| Patio / Deck Description: | |
| Pool Description: | None |
| Exposure Faces: |
School
| School District: | Covina Valley Unified |
| Elementary School: | |
| High School: | |
| Jr. High School: |
Additional details
| HOA Fee: | 216.00 |
| HOA Frequency: | Monthly |
| HOA Includes: | Pet Rules,Pets Permitted,Maintenance Front Yard |
| APN: | 8431028110 |
| WalkScore: | |
| VirtualTourURLBranded: |
Listing courtesy of KA HO LI from KEN SCOTT REAL ESTATE
Based on information from California Regional Multiple Listing Service, Inc. as of 2024-12-03 at 10:30 pm. This information is for your personal, non-commercial use and may not be used for any purpose other than to identify prospective properties you may be interested in purchasing. Display of MLS data is usually deemed reliable but is NOT guaranteed accurate by the MLS. Buyers are responsible for verifying the accuracy of all information and should investigate the data themselves or retain appropriate professionals. Information from sources other than the Listing Agent may have been included in the MLS data. Unless otherwise specified in writing, Broker/Agent has not and will not verify any information obtained from other sources. The Broker/Agent providing the information contained herein may or may not have been the Listing and/or Selling Agent.


