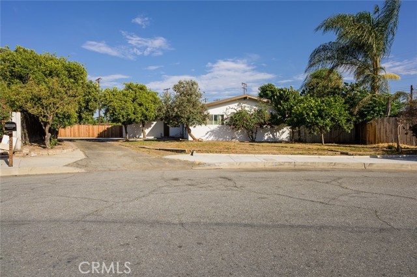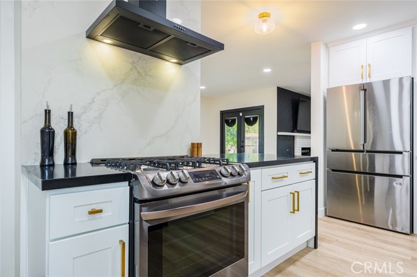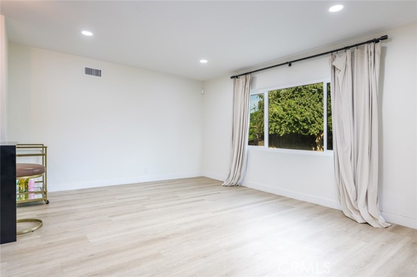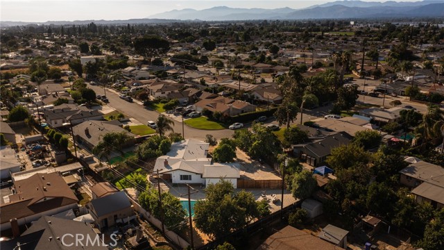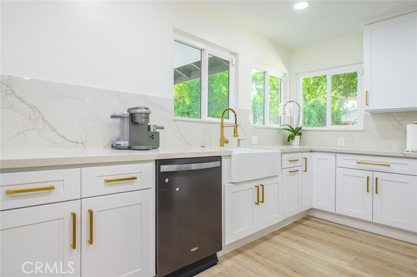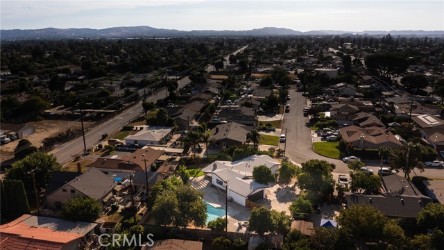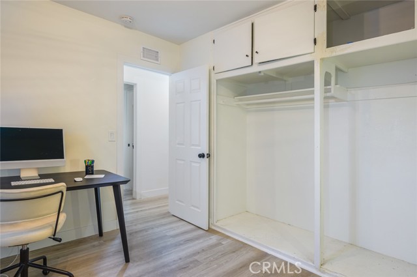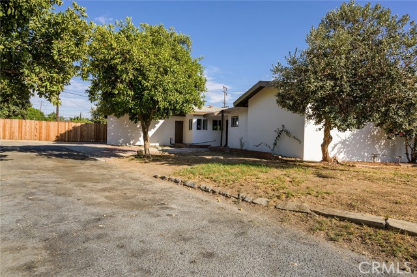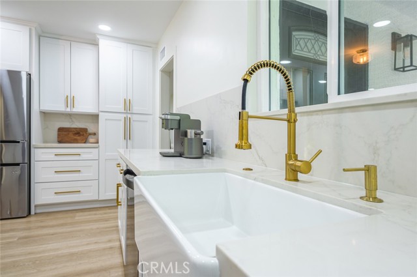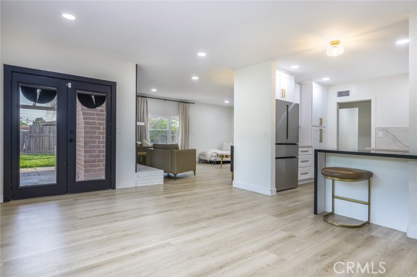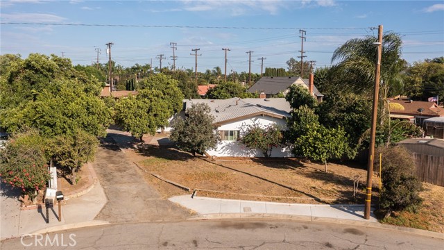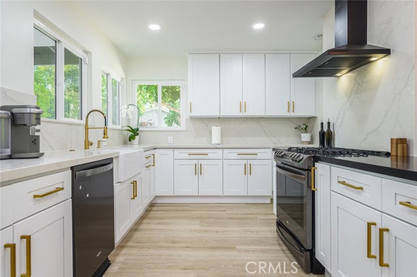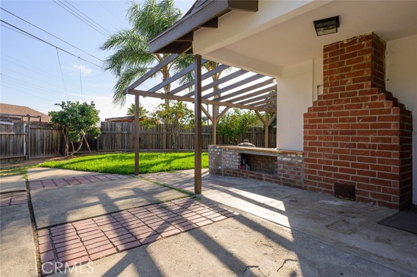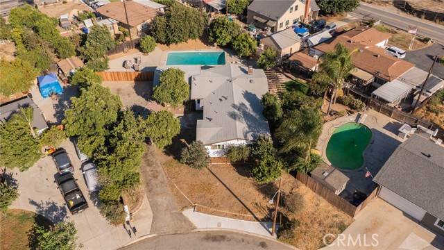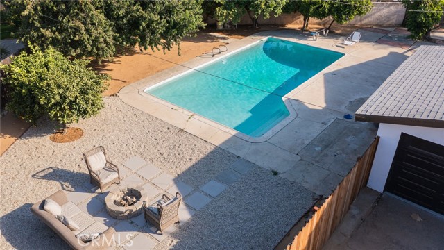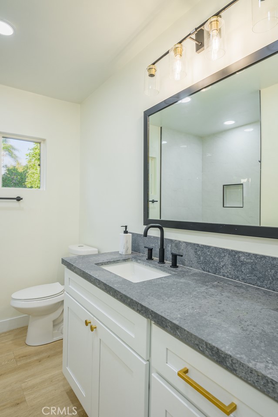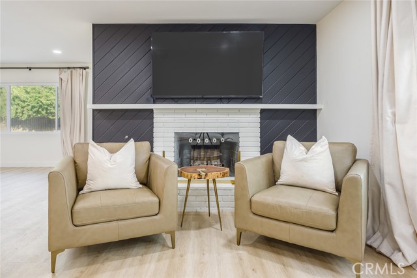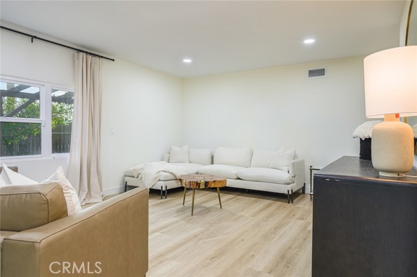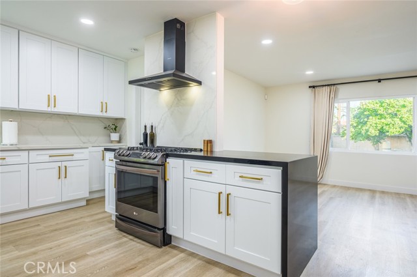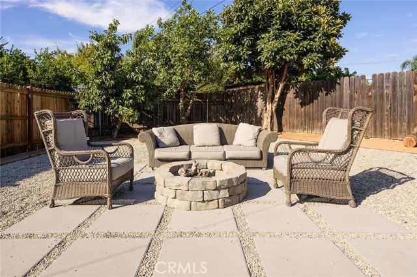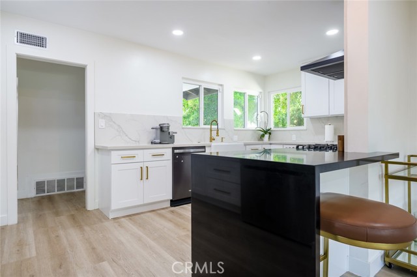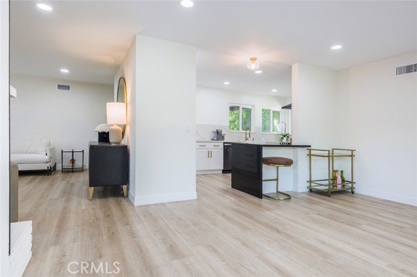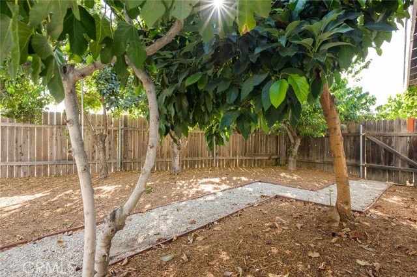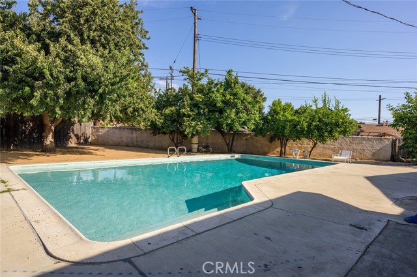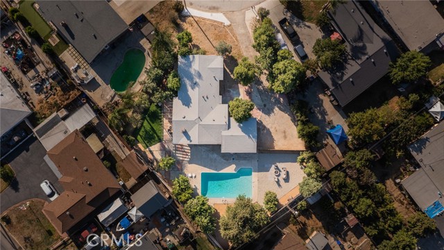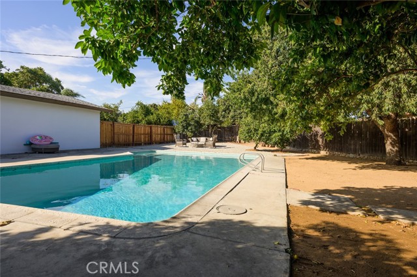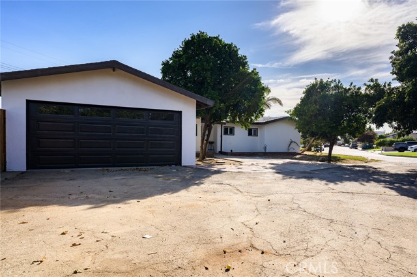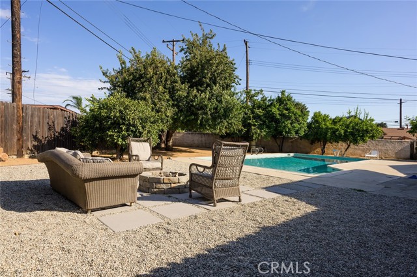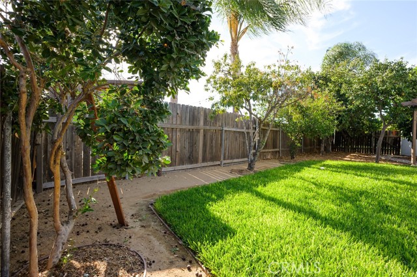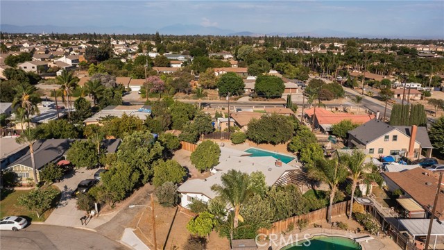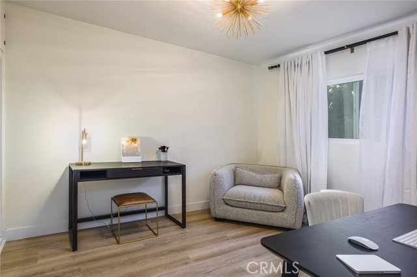#CV22175234
Welcome home to this recently remodeled 3 bedroom, 2 bath, 1495 sqft home. The home also has a sizable 4th bonus room that can be used as a laundry room or office. The house features an attached 2 car garage that was remodeled as a work space. The garage has been drywalled, painted, floors have been epoxied and recess lighting has been installed. The entire home has been updated with exterior and interior paint, new vinyl flooring, new kitchen cabinets and quartz countertops, sleek hardware, updated recess lighting and light fixtures. Both of the bathrooms were also remodeled with new shower tile, new vanities, and modern hardware. The majority of windows have been replaced and offer ample light throughout the house. This home boasts the largest lot in the neighborhood and has the pool to prove it! The massive pool was replastered in March and new pool equipment has been installed. The backyard landscaping was recently upgraded with grass and sprinkler system, dripper system for the 20+ fruit trees, and with a fire pit sitting area.
| Property Id | 369553513 |
| Price | $ 689,000.00 |
| Property Size | 19200 Sq Ft |
| Bedrooms | 3 |
| Bathrooms | 1 |
| Available From | 9th of August 2022 |
| Status | Pending |
| Type | Single Family Residence |
| Year Built | 1957 |
| Garages | 2 |
| Roof | Shingle |
| County | San Bernardino |
Location Information
| County: | San Bernardino |
| Community: | Sidewalks |
| MLS Area: | 686 - Ontario |
| Directions: | South of mission blvd |
Interior Features
| Common Walls: | No Common Walls |
| Rooms: | Kitchen,Master Bedroom |
| Eating Area: | Dining Room |
| Has Fireplace: | 1 |
| Heating: | Central |
| Windows/Doors Description: | |
| Interior: | Quartz Counters,Recessed Lighting |
| Fireplace Description: | Living Room |
| Cooling: | None |
| Floors: | Vinyl |
| Laundry: | Electric Dryer Hookup |
| Appliances: |
Exterior Features
| Style: | |
| Stories: | 1 |
| Is New Construction: | 0 |
| Exterior: | |
| Roof: | Shingle |
| Water Source: | Public |
| Septic or Sewer: | Septic Type Unknown |
| Utilities: | |
| Security Features: | |
| Parking Description: | |
| Fencing: | Wood |
| Patio / Deck Description: | |
| Pool Description: | Private,In Ground |
| Exposure Faces: |
School
| School District: | Ontario-Montclair |
| Elementary School: | |
| High School: | |
| Jr. High School: |
Additional details
| HOA Fee: | 0.00 |
| HOA Frequency: | |
| HOA Includes: | |
| APN: | 1013071500000 |
| WalkScore: | |
| VirtualTourURLBranded: |
Listing courtesy of ART CASAS from SO CAL REALTY & LOANS
Based on information from California Regional Multiple Listing Service, Inc. as of 2024-11-09 at 10:30 pm. This information is for your personal, non-commercial use and may not be used for any purpose other than to identify prospective properties you may be interested in purchasing. Display of MLS data is usually deemed reliable but is NOT guaranteed accurate by the MLS. Buyers are responsible for verifying the accuracy of all information and should investigate the data themselves or retain appropriate professionals. Information from sources other than the Listing Agent may have been included in the MLS data. Unless otherwise specified in writing, Broker/Agent has not and will not verify any information obtained from other sources. The Broker/Agent providing the information contained herein may or may not have been the Listing and/or Selling Agent.
