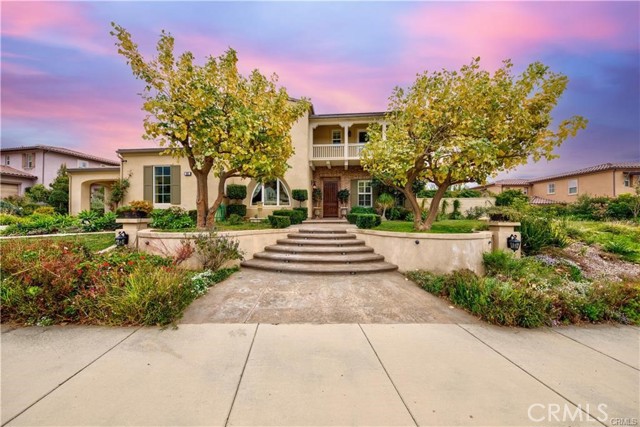#TR22175436
The luxury home in prestigious Stone canyon Community offers breathtaking panoramic Mountain views. This home features 5,629 square feet of living space with 5 bedrooms, Study room and second floor Loft and 6 bathrooms on a huge 29,026 square feet PREMIUM FLAT lot. Open floor plan with tons of natural lights and high ceilings. The state of the art kitchen is equipped w/ custom wolf range / hood, wolf double oven and built-in Sub-Zero refrigerator. Sound proof windows with custom shutters, The house has upgraded flooring such as travertine and central vacuum. Fireplace in living , dinning and family room. All five bedrooms have their own private bathroom and closet. There is a downstairs guest suite. The spacious master suite features a large walk-in closet, a retreat area and a balcony opens to a gorgeous mountain view. Highly upgraded master bathroom w/marble counter tops, shower w/full marble slab. The backyard offers all the amenities for entertaining and relaxing � with huge attached California room for outdoor entertainment with wood ceiling, recess lighting, and heater. Stone fireplace compliments the custom designed koi pond with beautiful waterfall, experiencing the resort kind of life style, BBQ Island, lots fruit trees and room for feature Pool or Tennis Court or ADU. Walking distance to outdoor loop trials, Claremont wilderness park/ Padua Hills theater , Mt. Baldy for Ski. It was designed and built for those who have a good taste and dedication of fine craftsmanship.
| Property Id | 369550448 |
| Price | $ 2,498,800.00 |
| Property Size | 29026 Sq Ft |
| Bedrooms | 5 |
| Bathrooms | 6 |
| Available From | 9th of August 2022 |
| Status | Active |
| Type | Single Family Residence |
| Year Built | 2005 |
| Garages | 4 |
| Roof | |
| County | Los Angeles |
Location Information
| County: | Los Angeles |
| Community: | Street Lights,Suburban |
| MLS Area: | 683 - Claremont |
| Directions: | N of Padua and Mt Baldy |
Interior Features
| Common Walls: | No Common Walls |
| Rooms: | Bonus Room,Entry,Family Room,Formal Entry,Foyer,Galley Kitchen,Great Room,Kitchen,Laundry,Library,Living Room,Loft,Main Floor Bedroom,Master Suite,Walk-In Closet |
| Eating Area: | |
| Has Fireplace: | 1 |
| Heating: | Central |
| Windows/Doors Description: | |
| Interior: | 2 Staircases,Balcony,Built-in Features,Cathedral Ceiling(s),Granite Counters,Open Floorplan,Recessed Lighting,Vacuum Central |
| Fireplace Description: | Dining Room,Family Room,Living Room |
| Cooling: | Central Air |
| Floors: | |
| Laundry: | Individual Room |
| Appliances: | 6 Burner Stove |
Exterior Features
| Style: | |
| Stories: | |
| Is New Construction: | 0 |
| Exterior: | |
| Roof: | |
| Water Source: | Public |
| Septic or Sewer: | Public Sewer |
| Utilities: | |
| Security Features: | |
| Parking Description: | |
| Fencing: | |
| Patio / Deck Description: | |
| Pool Description: | None |
| Exposure Faces: |
School
| School District: | Claremont Unified |
| Elementary School: | |
| High School: | |
| Jr. High School: |
Additional details
| HOA Fee: | 255.00 |
| HOA Frequency: | Monthly |
| HOA Includes: | Hiking Trails |
| APN: | 8673038022 |
| WalkScore: | |
| VirtualTourURLBranded: |
Listing courtesy of GRACE ZHANG from RE/MAX UNIVERSAL REALTY
Based on information from California Regional Multiple Listing Service, Inc. as of 2024-12-03 at 10:30 pm. This information is for your personal, non-commercial use and may not be used for any purpose other than to identify prospective properties you may be interested in purchasing. Display of MLS data is usually deemed reliable but is NOT guaranteed accurate by the MLS. Buyers are responsible for verifying the accuracy of all information and should investigate the data themselves or retain appropriate professionals. Information from sources other than the Listing Agent may have been included in the MLS data. Unless otherwise specified in writing, Broker/Agent has not and will not verify any information obtained from other sources. The Broker/Agent providing the information contained herein may or may not have been the Listing and/or Selling Agent.


































































