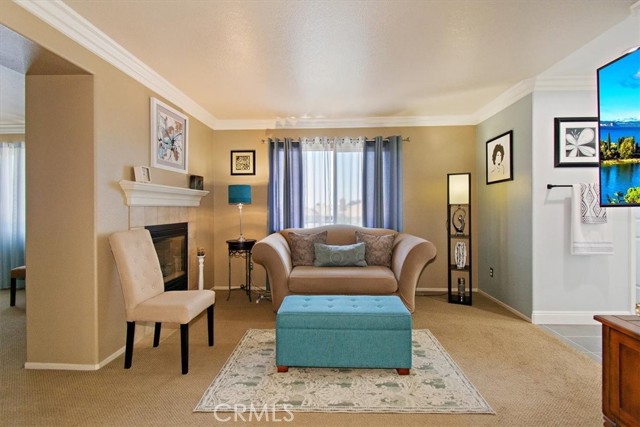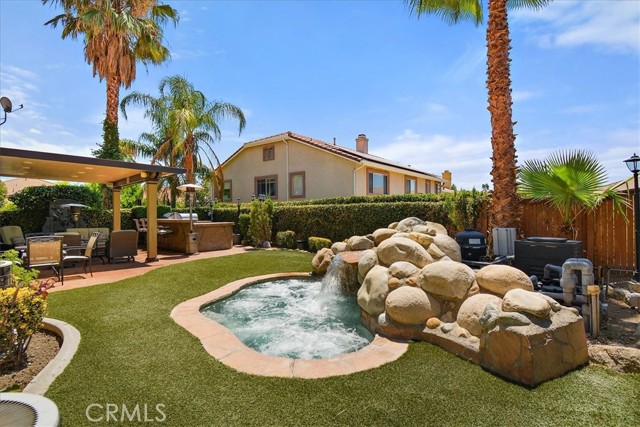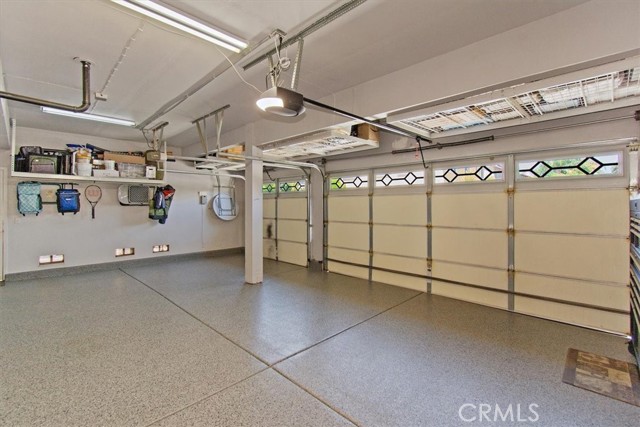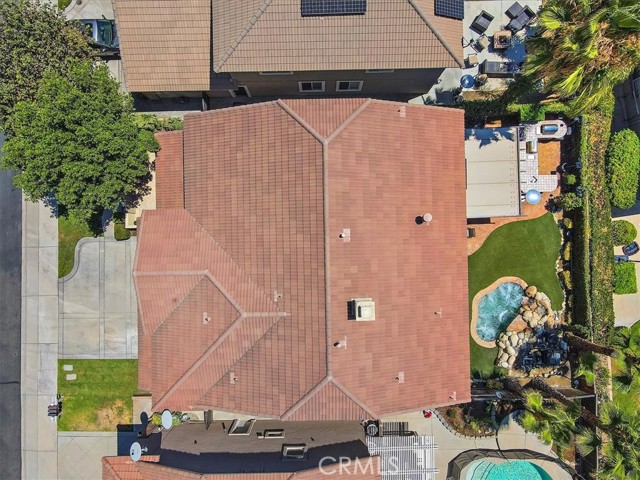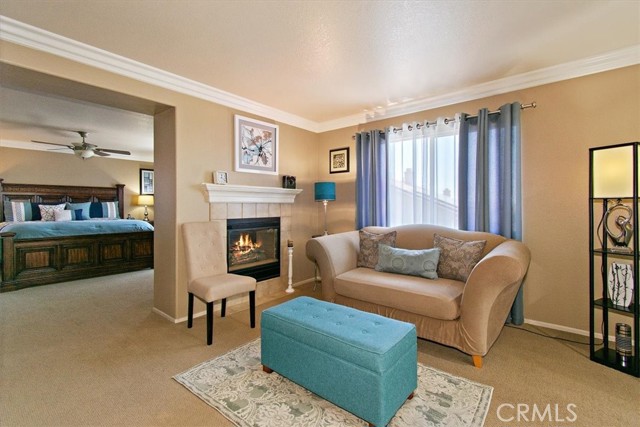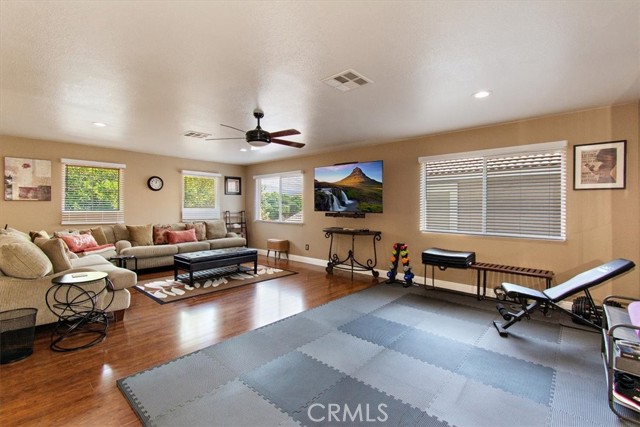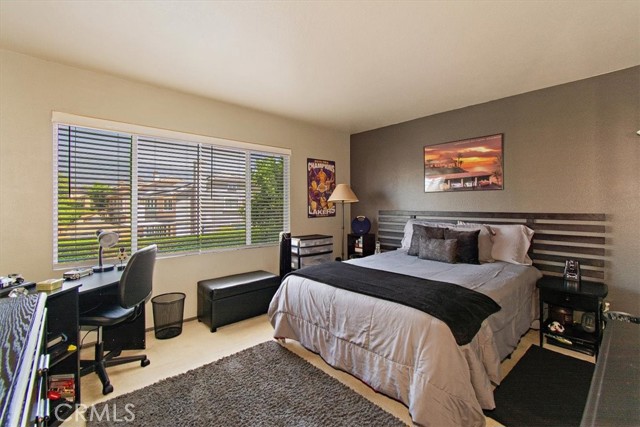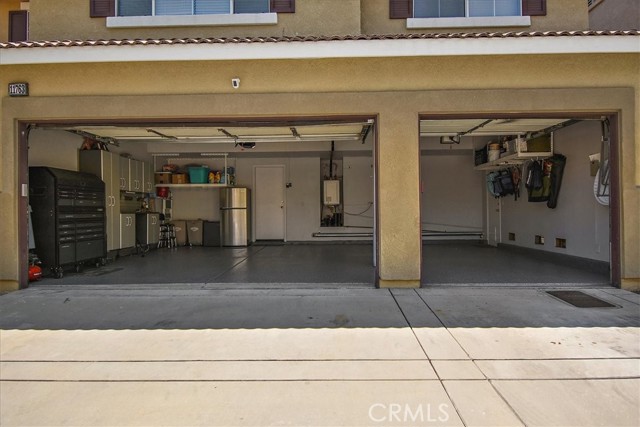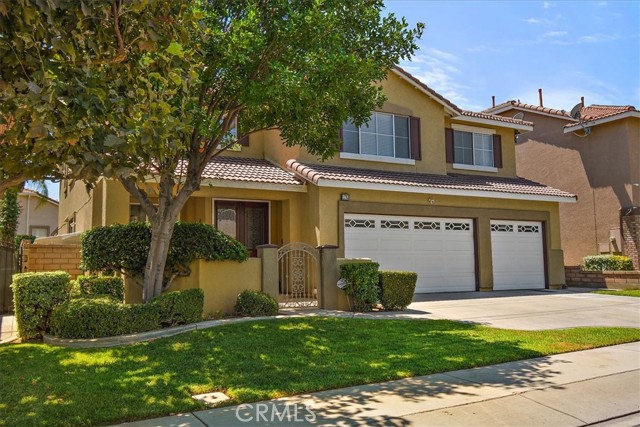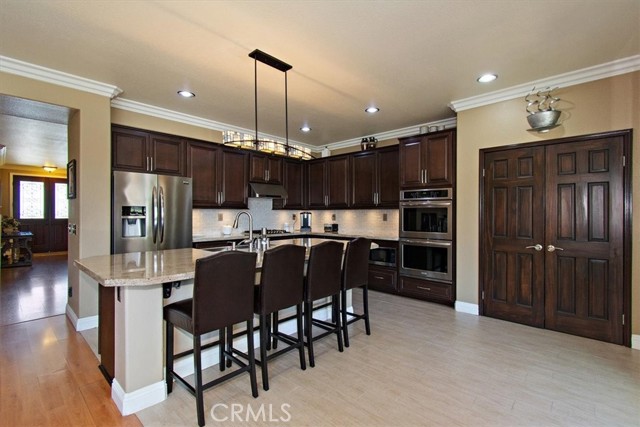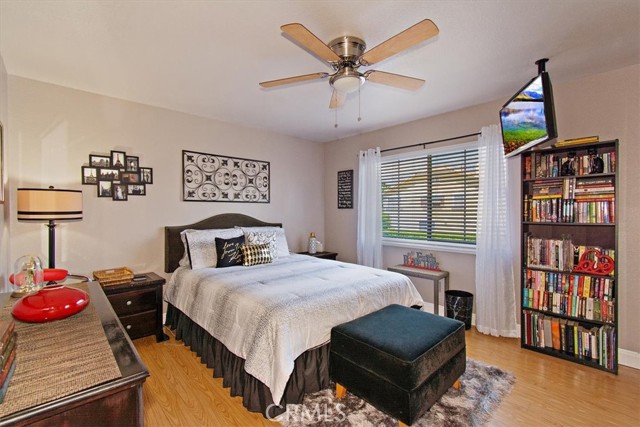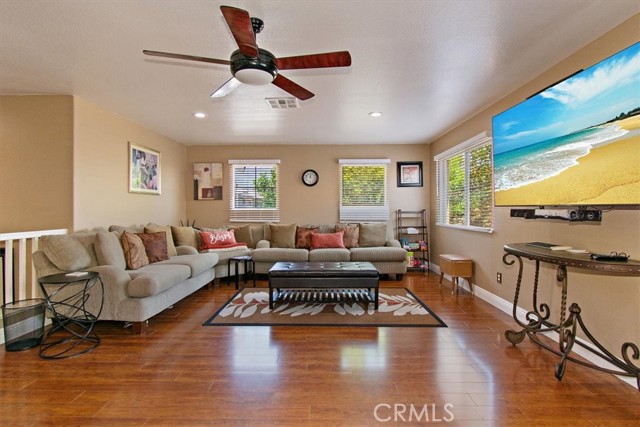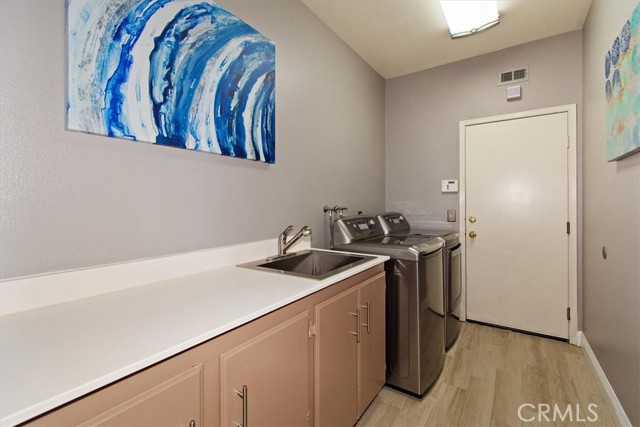#CV22175362
Welcome to this beautiful upgraded 5 bedroom, 3 bathroom home with attached 3-car garage with over 3600 sq ft in the great gated community of Village of Independence and one of the best school districts in the state! Impressive curb appeal followed by a stunning interior! The light and bright formal living and dining area is warm and inviting offering upgraded plush carpet, and laminate flooring. Moving through the home the adjacent Kitchen and Family Room area is truly the heart of the home featuring a wonderful space to entertain family and friends. The focal point of this space is the "built-in" wall that encases the brick hearth fireplace and has ample storage area for your TV and media. The Kitchen has granite countertops with custom tile backsplash, stainless steel appliances and easy to clean tile flooring. Opposite the kitchen is the Bar. This room is separated by stunning glass doors making this space very intriguing and a must see, complete with Ice maker, wine cooler and fridge as well as a surround sound system and LED lighting. All bedrooms are good sized with the master featuring its on upgraded private bath with freestanding tub, remodeled shower, closet organizer and other upgrades. The home has a tankless water heater, Epoxy flooring in the garage as well as ample storage. The back of the home has artificial turf, with an expansive Gunite spa with a brand new booster pump and color changing LED lighting! Followed by eco-friendly landscaping and a covered patio with a full Bbq set up for entertaining! There are an abundance of upgrades and features in the home. Too many to list! Call your agent today for a private tour. You will not be disappointed. Call now!!!!
| Property Id | 369548589 |
| Price | $ 1,180,000.00 |
| Property Size | 5720 Sq Ft |
| Bedrooms | 5 |
| Bathrooms | 3 |
| Available From | 9th of August 2022 |
| Status | Active |
| Type | Single Family Residence |
| Year Built | 1999 |
| Garages | 3 |
| Roof | |
| County | San Bernardino |
Location Information
| County: | San Bernardino |
| Community: | Park,Suburban |
| MLS Area: | 688 - Rancho Cucamonga |
| Directions: | Rochester and Church |
Interior Features
| Common Walls: | No Common Walls |
| Rooms: | Family Room,Guest/Maid's Quarters,Kitchen,Laundry,Living Room,Master Bathroom,Master Bedroom,Master Suite,Media Room,Walk-In Closet |
| Eating Area: | In Kitchen,Separated |
| Has Fireplace: | 1 |
| Heating: | Central,Fireplace(s) |
| Windows/Doors Description: | |
| Interior: | Built-in Features,Granite Counters,In-Law Floorplan,Open Floorplan,Wired for Sound |
| Fireplace Description: | Living Room,Master Bedroom |
| Cooling: | Central Air,Dual |
| Floors: | Carpet,Tile |
| Laundry: | Individual Room |
| Appliances: | Barbecue,Tankless Water Heater |
Exterior Features
| Style: | Modern |
| Stories: | 2 |
| Is New Construction: | 0 |
| Exterior: | Barbecue Private |
| Roof: | |
| Water Source: | Public |
| Septic or Sewer: | Public Sewer |
| Utilities: | Sewer Connected |
| Security Features: | Card/Code Access,Gated Community |
| Parking Description: | Direct Garage Access |
| Fencing: | |
| Patio / Deck Description: | Patio,Porch,Slab |
| Pool Description: | None |
| Exposure Faces: |
School
| School District: | Etiwanda |
| Elementary School: | Terra Vista |
| High School: | Rancho Cucamonga |
| Jr. High School: | TERVIS |
Additional details
| HOA Fee: | 72.00 |
| HOA Frequency: | Monthly |
| HOA Includes: | Playground,Maintenance Grounds,Pets Permitted |
| APN: | 1090141330000 |
| WalkScore: | |
| VirtualTourURLBranded: |
Listing courtesy of PABLO ARREOLA from EQUITY SMART REAL ESTATE SVCS
Based on information from California Regional Multiple Listing Service, Inc. as of 2024-09-19 at 10:30 pm. This information is for your personal, non-commercial use and may not be used for any purpose other than to identify prospective properties you may be interested in purchasing. Display of MLS data is usually deemed reliable but is NOT guaranteed accurate by the MLS. Buyers are responsible for verifying the accuracy of all information and should investigate the data themselves or retain appropriate professionals. Information from sources other than the Listing Agent may have been included in the MLS data. Unless otherwise specified in writing, Broker/Agent has not and will not verify any information obtained from other sources. The Broker/Agent providing the information contained herein may or may not have been the Listing and/or Selling Agent.

