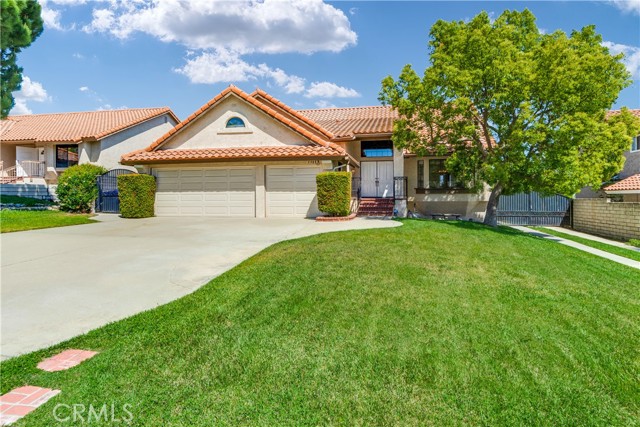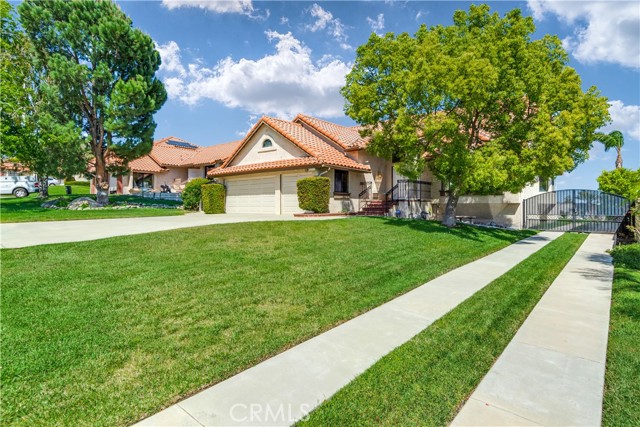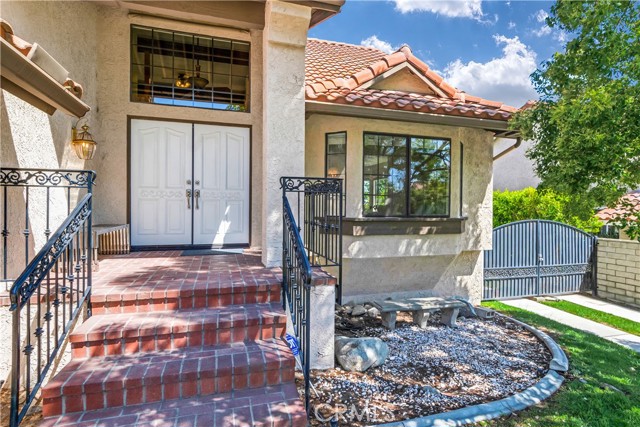#IV22174764
Welcome home to this Beautiful well kept gem located in one of the most desirable areas in North Rancho Cucamonga. As you arrive, you will be greeted by a clean front lawn. As you enter the home, the main floors high vaulted ceilings along with a bright open space will make you feel right at home. The wooded staircase balusters work in perfect harmony with the overall mixture of hardwood floors and carpets throughout the shared living spaces. A fireplace in the living room maintains its unique features and sets the tone for memorable family moments to be shared. The kitchen offers a beautiful City view (day or night) along with all essentials needed to make the chef of the home burst with creativity while preparing meals. Conveniently located in the main floor is the Master Suite Bedroom, offering vaulted ceilings, a cozy fireplace, and a master oversized bathroom with a standing shower and tub. The laundry room is based on the main floor as well and provides ample storage linen space along with a sink. A half bathroom for guests is also available in the main floor. As you make your way to the second floor, you will be greeted by a spacious loft area overlooking downstairs from above. Adjacent to the loft are 2 bedrooms with a full bathroom available. The propertys backyard is the perfect place to entertain, offering a deck with slate patio flooring overlooking the natural reserve in the back. Los Osos Highschool is visibly located within view. The home offers RV parking from front of the property to the back. Enjoy a spacious 3 car garage and ample parking space in the oversized drive way. Do not miss out, this home is truly a gem ready for you to call it your own!
| Property Id | 369545512 |
| Price | $ 965,000.00 |
| Property Size | 10125 Sq Ft |
| Bedrooms | 3 |
| Bathrooms | 2 |
| Available From | 8th of August 2022 |
| Status | Pending |
| Type | Single Family Residence |
| Year Built | 1989 |
| Garages | 3 |
| Roof | |
| County | San Bernardino |
Location Information
| County: | San Bernardino |
| Community: | Sidewalks |
| MLS Area: | 688 - Rancho Cucamonga |
| Directions: | From 210 take Miliken exit north, left on Banyan, Right on fredericksburg Ave, Right on to Seven Pines. |
Interior Features
| Common Walls: | No Common Walls |
| Rooms: | Family Room,Formal Entry,Kitchen,Laundry,Living Room,Loft,Main Floor Master Bedroom,Master Bathroom |
| Eating Area: | In Kitchen,In Living Room |
| Has Fireplace: | 1 |
| Heating: | Central |
| Windows/Doors Description: | |
| Interior: | High Ceilings,Open Floorplan |
| Fireplace Description: | Family Room,Master Bedroom |
| Cooling: | Central Air |
| Floors: | |
| Laundry: | Electric Dryer Hookup,Individual Room,Inside |
| Appliances: | Dishwasher |
Exterior Features
| Style: | |
| Stories: | 2 |
| Is New Construction: | 0 |
| Exterior: | |
| Roof: | |
| Water Source: | Public |
| Septic or Sewer: | Septic Type Unknown |
| Utilities: | |
| Security Features: | Carbon Monoxide Detector(s),Smoke Detector(s) |
| Parking Description: | Garage - Two Door,RV Access/Parking |
| Fencing: | |
| Patio / Deck Description: | |
| Pool Description: | None |
| Exposure Faces: |
School
| School District: | Etiwanda |
| Elementary School: | |
| High School: | |
| Jr. High School: |
Additional details
| HOA Fee: | 0.00 |
| HOA Frequency: | |
| HOA Includes: | |
| APN: | 0201782080000 |
| WalkScore: | |
| VirtualTourURLBranded: |
Listing courtesy of CARINA ROJAS from CENTURY 21 KING
Based on information from California Regional Multiple Listing Service, Inc. as of 2024-09-19 at 10:30 pm. This information is for your personal, non-commercial use and may not be used for any purpose other than to identify prospective properties you may be interested in purchasing. Display of MLS data is usually deemed reliable but is NOT guaranteed accurate by the MLS. Buyers are responsible for verifying the accuracy of all information and should investigate the data themselves or retain appropriate professionals. Information from sources other than the Listing Agent may have been included in the MLS data. Unless otherwise specified in writing, Broker/Agent has not and will not verify any information obtained from other sources. The Broker/Agent providing the information contained herein may or may not have been the Listing and/or Selling Agent.



















































