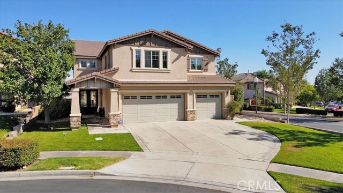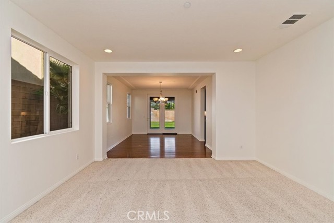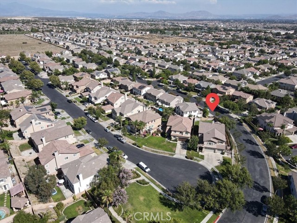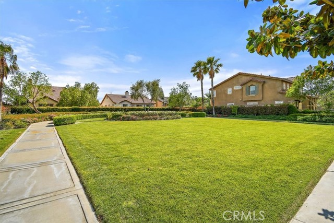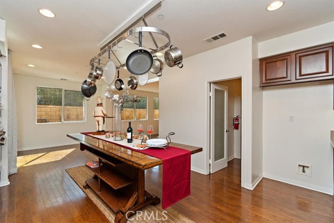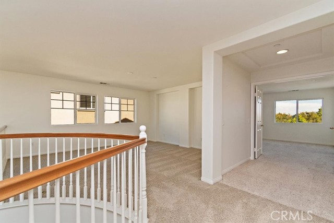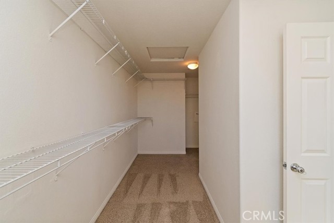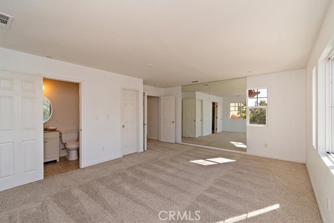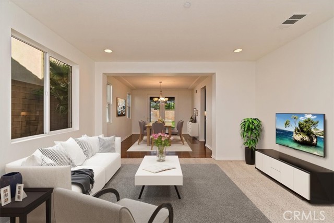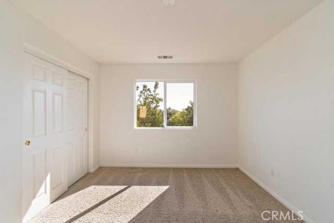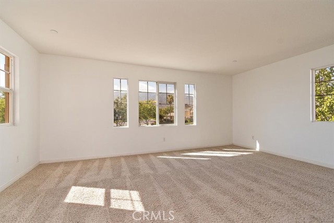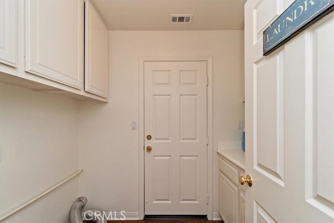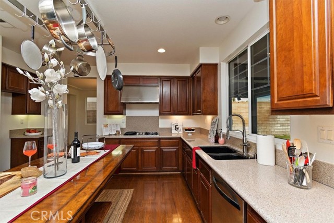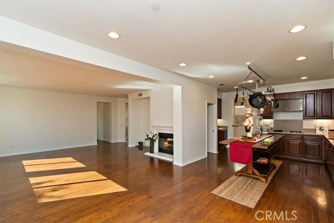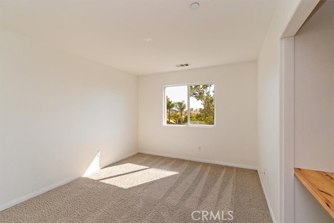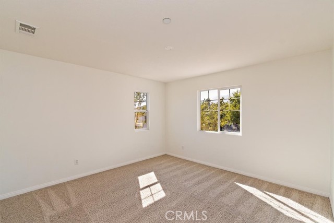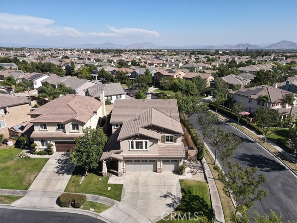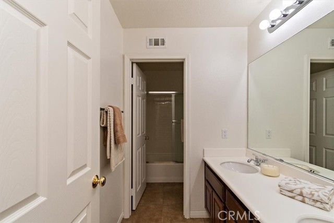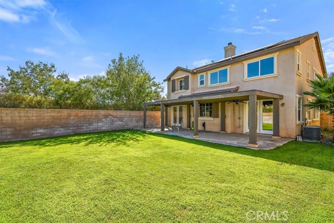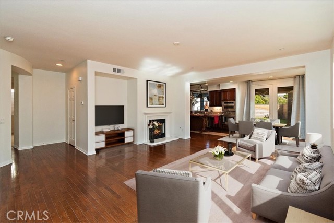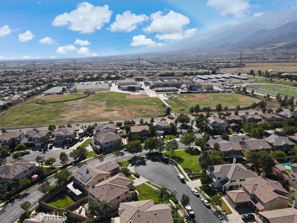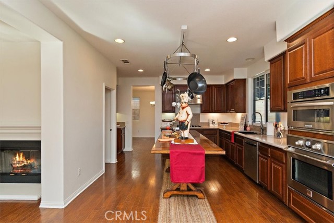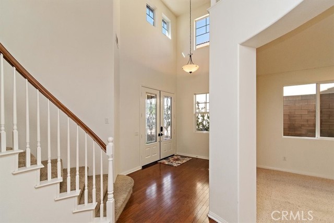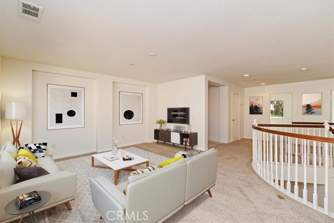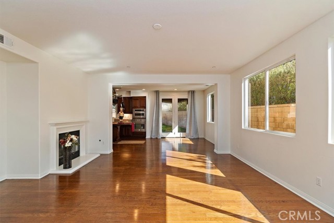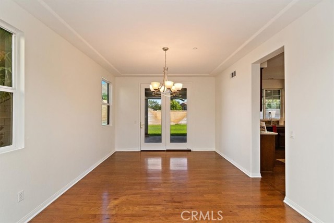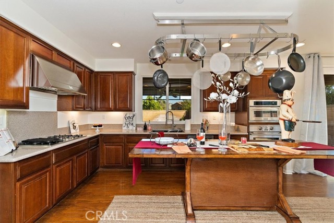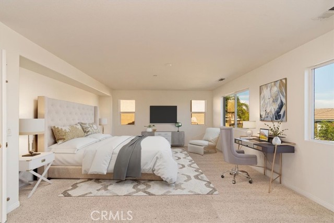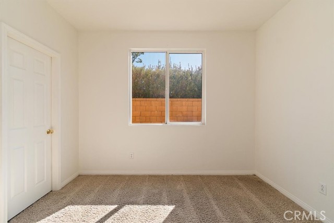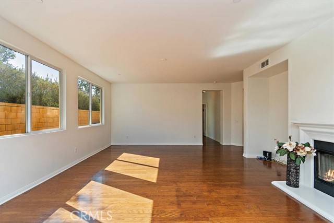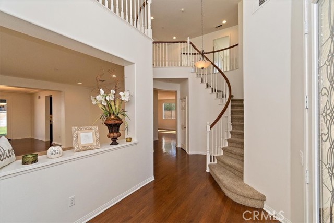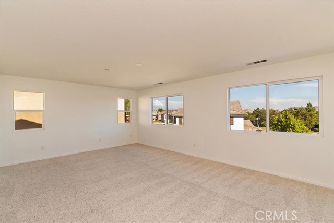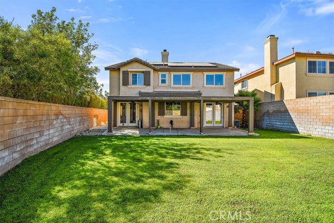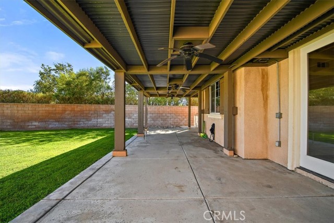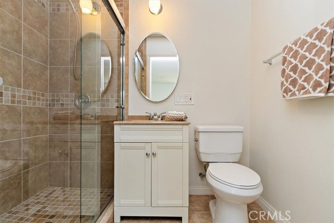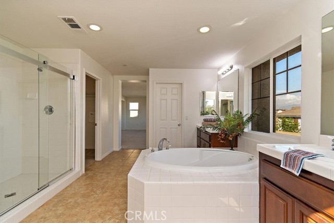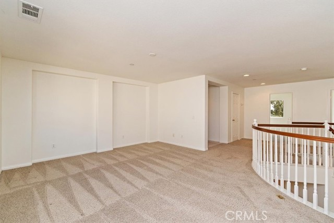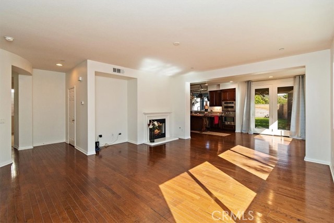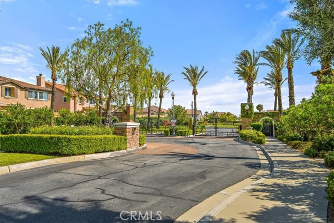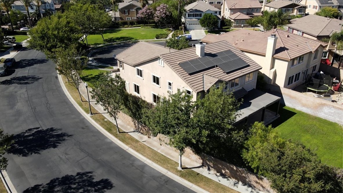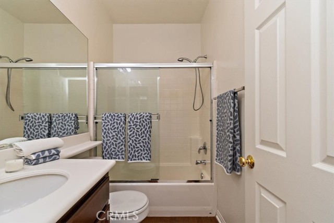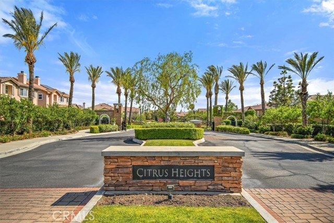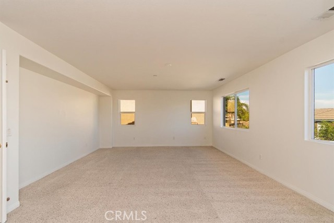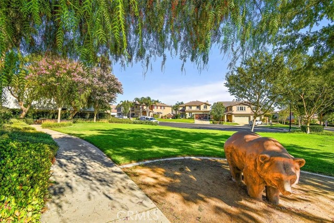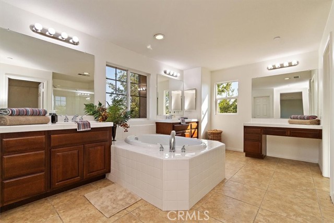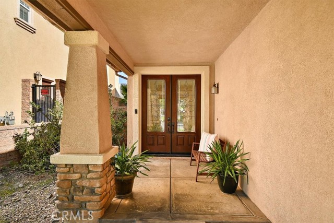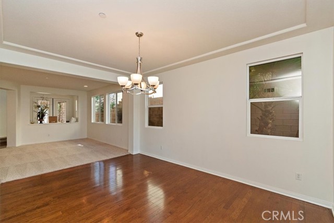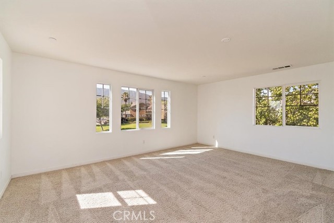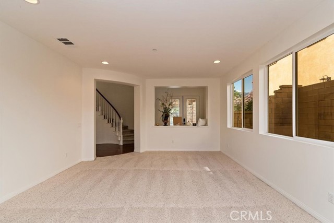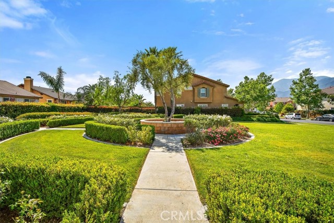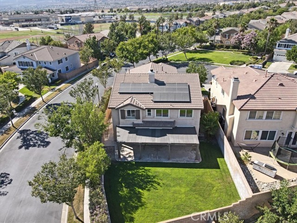#CV22174306
Breaking News Huge Price Reduction $30,000! Amazing home located in the most desired exclusive suburban gated community of Citrus Heights. The community is well maintained, manicured parks. Property is located on a cul-de-sac which offers a premium lot. Property offers a grand walk-up to your lovely double entry door. Upon entering your foyer with a spectacular spiral staircase, spacious living room dining room combo for entertaining which offers ample windows for natural lighting and wall space for art work. But there is More! The oversized family room with cozy fireplace with lots of wall space to create your wall gallery connects to the nook area that opens to your Gourmet style kitchen with ample counter space, kitchen cabinets, walk-in pantry for all your family events. Property features a bedroom downstairs with full bathroom that would be huge for multi-generation or adult children. As you go upstairs you are welcomed with a large loft that can be utilized as a playroom, movie-room...the options are endless! The property features master suite with oversized walk-in closet, dual vanities, makeup area, commanding roman bathtub and large shower with tile flooring. The spacious wide hallway leads you to the 4 additional spacious bedrooms and hallway bathroom. But that's not all, upstairs bedroom 5 offers incredible mountain views and offers a private 3/4 bathroom. Property offers wood flooring throughout downstairs except in living room. Backyard has large covered patio for outdoor entertaining and plenty of room to design your dream pool, not to mention you're finished 3 car garage. Property is within short distance to 210/15/215, restaurants, shopping center and the prestige Victoria Gardens. Please tune in to our virtual tour!
| Property Id | 369543446 |
| Price | $ 795,000.00 |
| Property Size | 9591 Sq Ft |
| Bedrooms | 6 |
| Bathrooms | 3 |
| Available From | 8th of August 2022 |
| Status | Active Under Contract |
| Type | Single Family Residence |
| Year Built | 2005 |
| Garages | 3 |
| Roof | Flat Tile |
| County | San Bernardino |
Location Information
| County: | San Bernardino |
| Community: | Curbs,Sidewalks |
| MLS Area: | 264 - Fontana |
| Directions: | Beech Ave to Summit Ave Left to Parkside Way Right to Square Top Ln Left to Little Shay Right to Buck Point Ln Right to Jayme Way Left to Snowy Peak Right |
Interior Features
| Common Walls: | No Common Walls |
| Rooms: | Family Room,Kitchen,Laundry,Living Room,Loft,Master Bathroom,Master Suite,Walk-In Closet,Walk-In Pantry |
| Eating Area: | Breakfast Nook,Dining Room |
| Has Fireplace: | 1 |
| Heating: | Central |
| Windows/Doors Description: | |
| Interior: | |
| Fireplace Description: | Family Room |
| Cooling: | Central Air |
| Floors: | See Remarks |
| Laundry: | Individual Room |
| Appliances: | Dishwasher,Disposal,Gas Range |
Exterior Features
| Style: | |
| Stories: | 2 |
| Is New Construction: | 0 |
| Exterior: | |
| Roof: | Flat Tile |
| Water Source: | Public |
| Septic or Sewer: | Public Sewer |
| Utilities: | |
| Security Features: | |
| Parking Description: | Direct Garage Access,Driveway,Garage Faces Front,Garage - Three Door |
| Fencing: | |
| Patio / Deck Description: | |
| Pool Description: | None |
| Exposure Faces: |
School
| School District: | Fontana Unified |
| Elementary School: | |
| High School: | |
| Jr. High School: |
Additional details
| HOA Fee: | 103.00 |
| HOA Frequency: | Monthly |
| HOA Includes: | Picnic Area |
| APN: | 1108343300000 |
| WalkScore: | |
| VirtualTourURLBranded: | https://realestateconnectpro.com/15743-Snowy-Peak-Ln |
Listing courtesy of ELENA QUIJANO from BERKSHIRE HATH HM SVCS CA PROP
Based on information from California Regional Multiple Listing Service, Inc. as of 2024-11-23 at 10:30 pm. This information is for your personal, non-commercial use and may not be used for any purpose other than to identify prospective properties you may be interested in purchasing. Display of MLS data is usually deemed reliable but is NOT guaranteed accurate by the MLS. Buyers are responsible for verifying the accuracy of all information and should investigate the data themselves or retain appropriate professionals. Information from sources other than the Listing Agent may have been included in the MLS data. Unless otherwise specified in writing, Broker/Agent has not and will not verify any information obtained from other sources. The Broker/Agent providing the information contained herein may or may not have been the Listing and/or Selling Agent.
