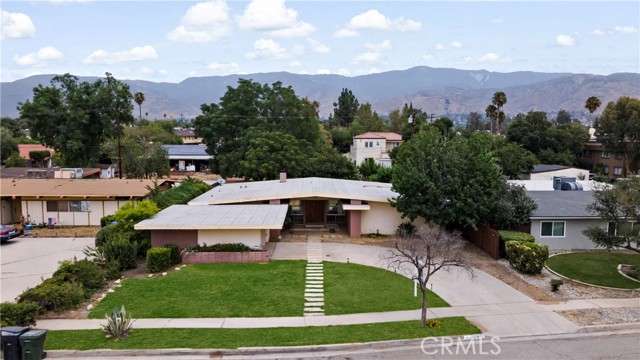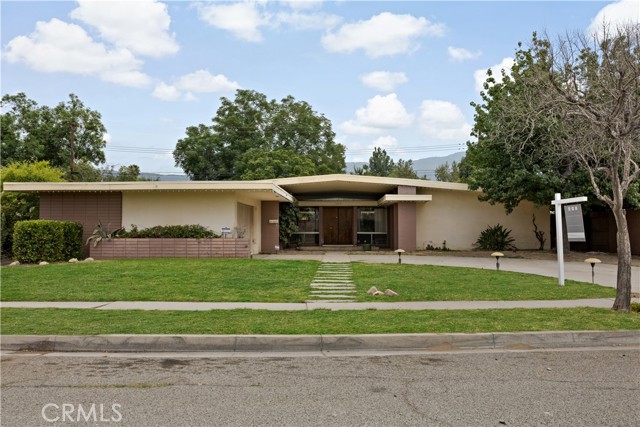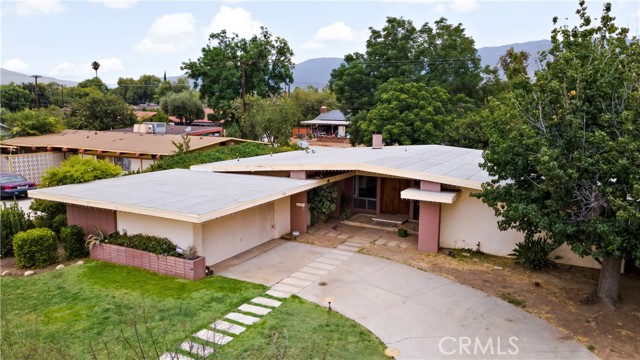#IV22174548
This 1960 American Builder Magazine Award winning is a "Gold Medallion" Gem which is an all electric home. Welcome to the "Modern Paisan", which won a 1960 Home-orama home building competition award built by Ray G Staff and designed by Jack Lanphere. As you approach the entry, you are welcomed by Custom Walnut double doors with floor to ceiling windows set on each side with lower glass Jalousie windows, a terrazzo Foyer and an original Prior reflecting pool that can easily be converted back. As you enter the interior, you are greeted by a warmth of light from floor to ceiling of clerestory windows that hug the shallow pitched A frame which light beams upon the original walls and flooring. The Atomic Boomerang iron divider merges contemporary design with functional living. The divider sets apart the living area stepdown to bring you into elements that include ceiling to floor terrazzo fireplace and walnut built in bookcase and stereo with sound. The fireplace is a massive terrazzo broad column cylindrical double sided loaded fireplace with cantilever terrazzo seating. 7 rooms are enclosed in an 1800 sq ft living space. Original walnut cabinets with laundry room attached. Original recessed lighting and original lighting throughout. Dining room looks out to rear yard with the full floor to ceiling windows with enjoyment of the backside of the fireplace. Master bedroom boasts walnut built in dressers, original hardware. Step up into the bathroom vanity area with accordion walnut screen, 2 separate vanities and walk in shower. Rear yard is accessed from every main point of this home through sliders and also consists of a large patio of terazzo. Breezeway between laundry/kitchen area to the two car garage. Midcentury. Midcentury Modern
| Property Id | 369543333 |
| Price | $ 525,000.00 |
| Property Size | 10000 Sq Ft |
| Bedrooms | 3 |
| Bathrooms | 2 |
| Available From | 8th of August 2022 |
| Status | Pending |
| Type | Single Family Residence |
| Year Built | 1960 |
| Garages | 2 |
| Roof | |
| County | San Bernardino |
Location Information
| County: | San Bernardino |
| Community: | Curbs,Gutters,Sidewalks,Storm Drains,Street Lights |
| MLS Area: | 274 - San Bernardino |
| Directions: | Del Rosa and Golden |
Interior Features
| Common Walls: | No Common Walls |
| Rooms: | All Bedrooms Down,Family Room,Laundry,Master Bathroom,Master Bedroom,Office,See Remarks |
| Eating Area: | |
| Has Fireplace: | 1 |
| Heating: | Electric,See Remarks |
| Windows/Doors Description: | |
| Interior: | Formica Counters |
| Fireplace Description: | Dining Room,Family Room,See Remarks |
| Cooling: | Electric |
| Floors: | See Remarks |
| Laundry: | Electric Dryer Hookup,Individual Room,See Remarks |
| Appliances: |
Exterior Features
| Style: | |
| Stories: | |
| Is New Construction: | 0 |
| Exterior: | |
| Roof: | |
| Water Source: | Public |
| Septic or Sewer: | Private Sewer |
| Utilities: | Electricity Available,See Remarks,Water Available |
| Security Features: | |
| Parking Description: | |
| Fencing: | |
| Patio / Deck Description: | |
| Pool Description: | None |
| Exposure Faces: |
School
| School District: | San Bernardino City Unified |
| Elementary School: | |
| High School: | |
| Jr. High School: |
Additional details
| HOA Fee: | 0.00 |
| HOA Frequency: | |
| HOA Includes: | |
| APN: | 0150432140000 |
| WalkScore: | |
| VirtualTourURLBranded: |
Listing courtesy of MOLLY GURROLA from MODERN DWELLINGS
Based on information from California Regional Multiple Listing Service, Inc. as of 2024-09-19 at 10:30 pm. This information is for your personal, non-commercial use and may not be used for any purpose other than to identify prospective properties you may be interested in purchasing. Display of MLS data is usually deemed reliable but is NOT guaranteed accurate by the MLS. Buyers are responsible for verifying the accuracy of all information and should investigate the data themselves or retain appropriate professionals. Information from sources other than the Listing Agent may have been included in the MLS data. Unless otherwise specified in writing, Broker/Agent has not and will not verify any information obtained from other sources. The Broker/Agent providing the information contained herein may or may not have been the Listing and/or Selling Agent.












































