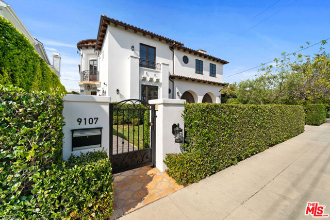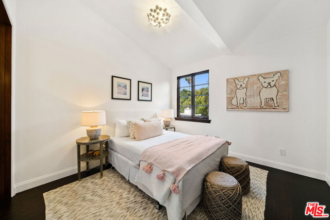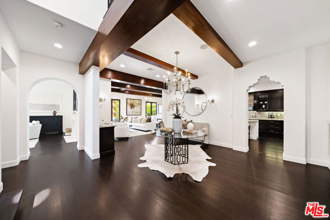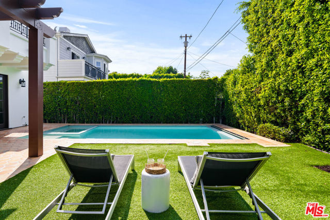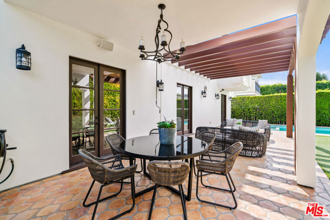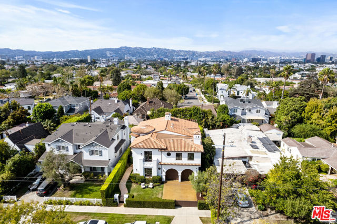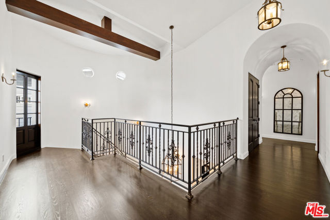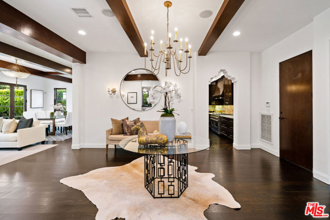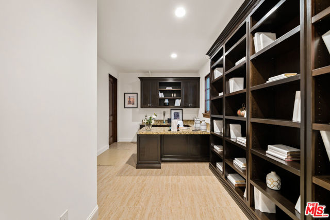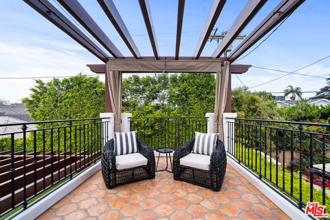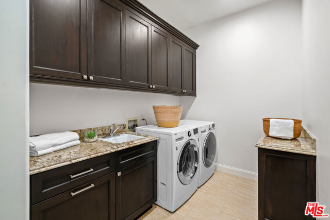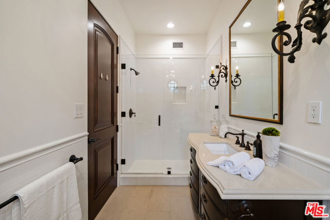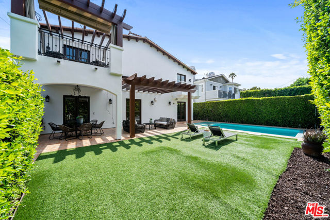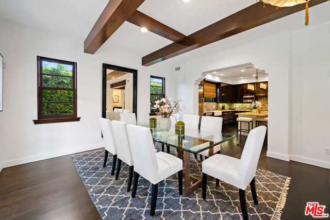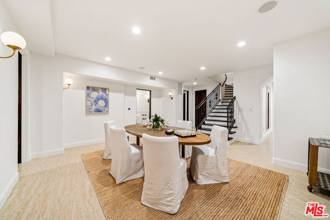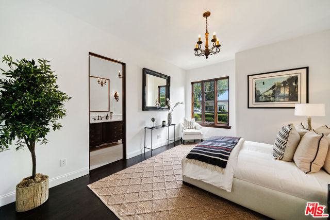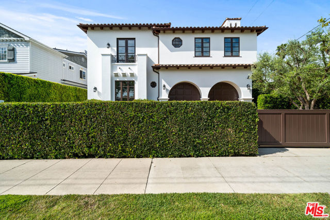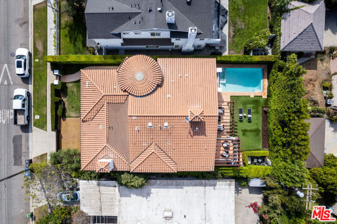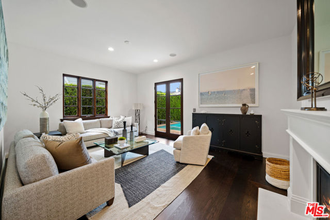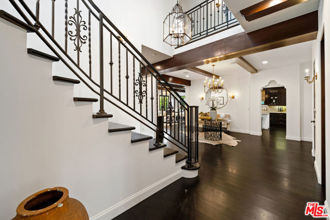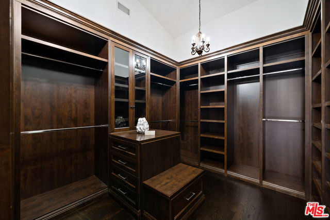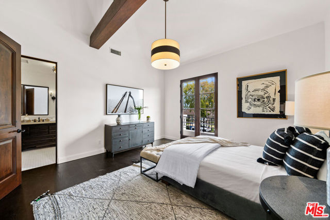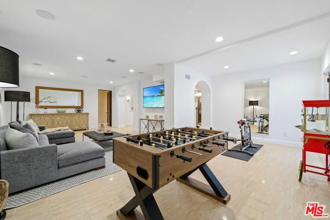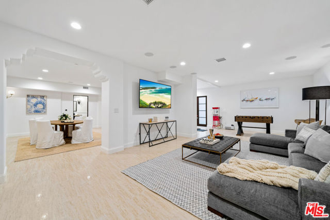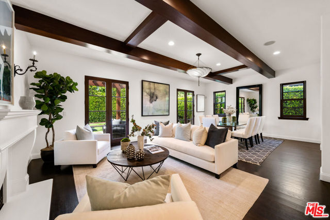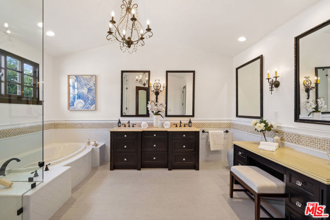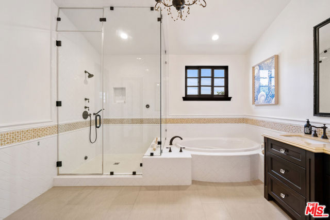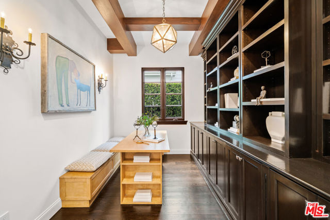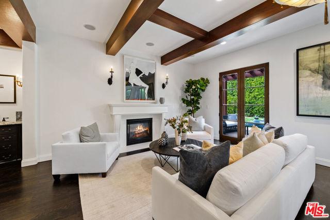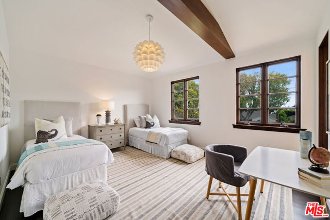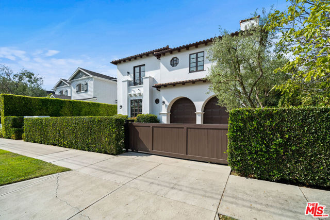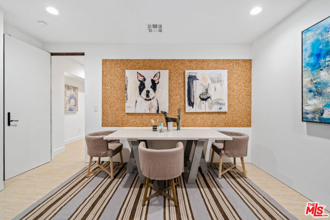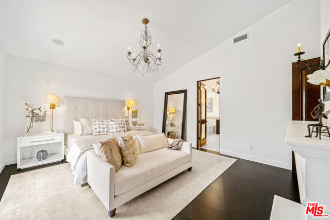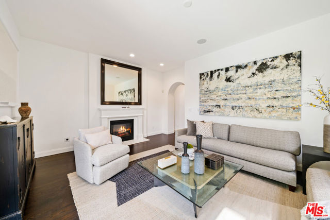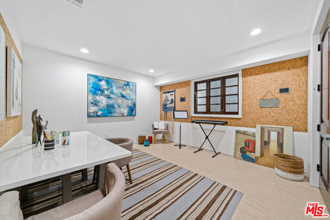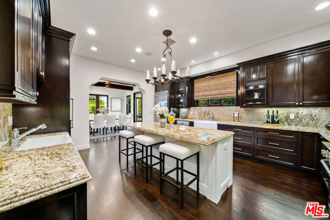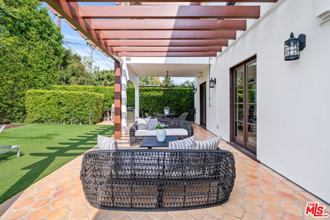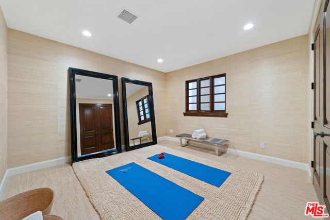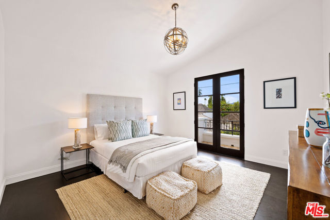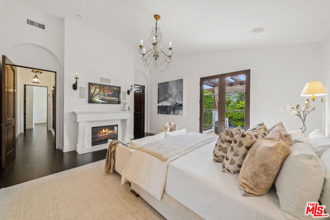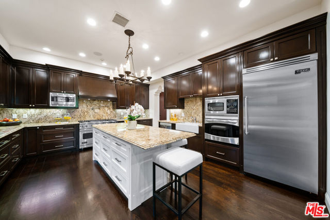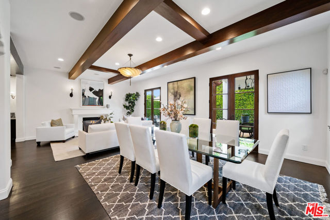#22185427
HUGE PRICE REDUCTION!! Exquisite and expansive three-level Mediterranean in prime, north of Beverlywood neighborhood. As you enter this superbly crafted home, you are greeted with a cathedral ceiling, grand staircase, exquisite wooden beams and stunning hardwood floors. Main floor highlights include a large living and dining area with a fireplace and direct access to a private backyard with a pergola, built-in barbecue and large pool/spa. A grand gourmet kitchen offers stainless steel appliances, full-sized Viking refrigerator and freezer, farmhouse sinks, a large eat-in island and extensive custom cabinetry. The cozy study/library has built-in seating and a floor to ceiling built-in bookcase and sits adjacent to a large and bright family room with fireplace. The second floor boasts high-pitched ceilings, a stylish primary suite with a huge, elegantly appointed walk-in closet, a luxurious bathroom with spa tub, and a serene balcony and pergola with custom drapery. Four other generously sized en-suite bedrooms offer deep and richly appointed closets and immaculate bathrooms. A large laundry and linen closet room completes the floor. The massive subterranean level has a sound-proof music room/art studio, a large office with a wall-to-wall built-in, a huge flexible space for recreation or fitness, a yoga studio or second office and a full bathroom. The neighborhood is one of L.A.'s most desirable residential areas and is in close proximity to Beverly Hills, Century City, multiple places of worship, and an exciting array of dining and shopping.
| Property Id | 369541877 |
| Price | $ 5,975,000.00 |
| Property Size | 7200 Sq Ft |
| Bedrooms | 6 |
| Bathrooms | 4 |
| Available From | 8th of August 2022 |
| Status | Active |
| Type | Single Family Residence |
| Year Built | 2011 |
| Garages | 2 |
| Roof | |
| County | Los Angeles |
Location Information
| County: | Los Angeles |
| Community: | |
| MLS Area: | C09 - Beverlywood Vicinity |
| Directions: | W. Of Robertson |
Interior Features
| Common Walls: | No Common Walls |
| Rooms: | Family Room,Library,Entry,Living Room,Art Studio,Basement,Master Bathroom,Recreation |
| Eating Area: | |
| Has Fireplace: | 1 |
| Heating: | Central |
| Windows/Doors Description: | |
| Interior: | |
| Fireplace Description: | Living Room,Master Bedroom,Family Room |
| Cooling: | Central Air |
| Floors: | Wood,Tile |
| Laundry: | Washer Included,Dryer Included,Individual Room,Upper Level |
| Appliances: | Barbecue,Dishwasher,Disposal,Microwave,Refrigerator |
Exterior Features
| Style: | Mediterranean |
| Stories: | 2 |
| Is New Construction: | 0 |
| Exterior: | |
| Roof: | |
| Water Source: | |
| Septic or Sewer: | |
| Utilities: | |
| Security Features: | |
| Parking Description: | |
| Fencing: | |
| Patio / Deck Description: | |
| Pool Description: | In Ground,Heated |
| Exposure Faces: |
School
| School District: | |
| Elementary School: | |
| High School: | |
| Jr. High School: |
Additional details
| HOA Fee: | |
| HOA Frequency: | |
| HOA Includes: | |
| APN: | 4305022021 |
| WalkScore: | |
| VirtualTourURLBranded: |
Listing courtesy of SHLOMO SEIDENFELD from NOURMAND & ASSOCIATES-BH
Based on information from California Regional Multiple Listing Service, Inc. as of 2024-09-22 at 10:30 pm. This information is for your personal, non-commercial use and may not be used for any purpose other than to identify prospective properties you may be interested in purchasing. Display of MLS data is usually deemed reliable but is NOT guaranteed accurate by the MLS. Buyers are responsible for verifying the accuracy of all information and should investigate the data themselves or retain appropriate professionals. Information from sources other than the Listing Agent may have been included in the MLS data. Unless otherwise specified in writing, Broker/Agent has not and will not verify any information obtained from other sources. The Broker/Agent providing the information contained herein may or may not have been the Listing and/or Selling Agent.
