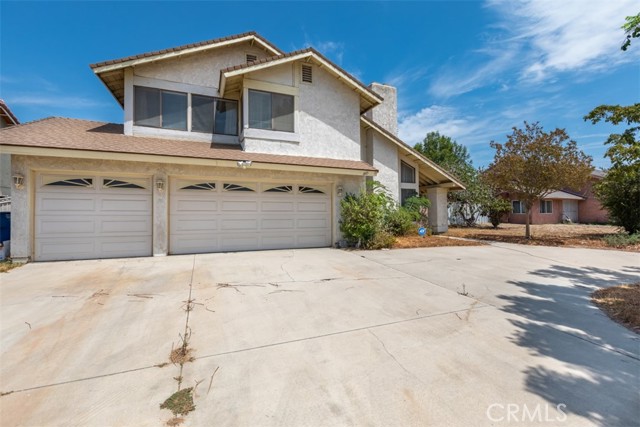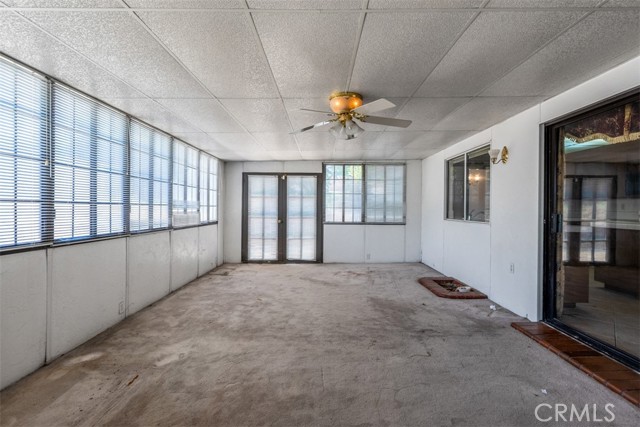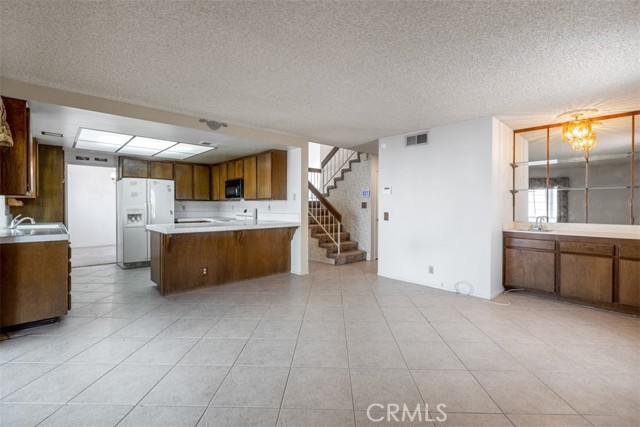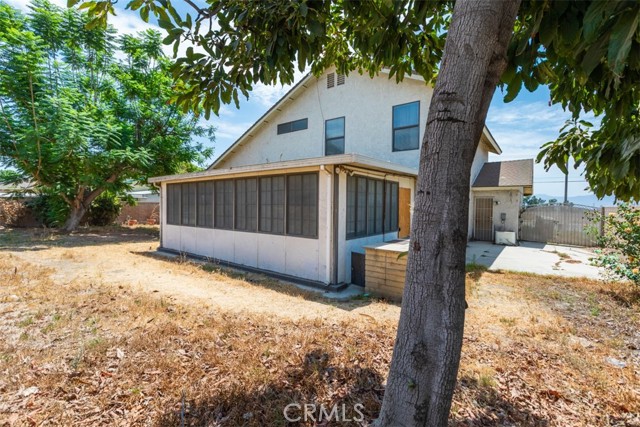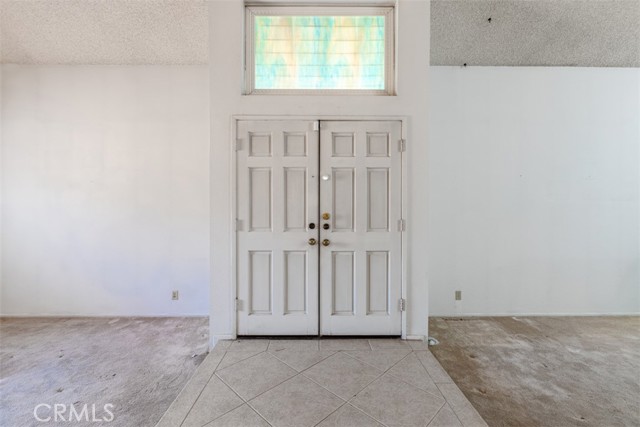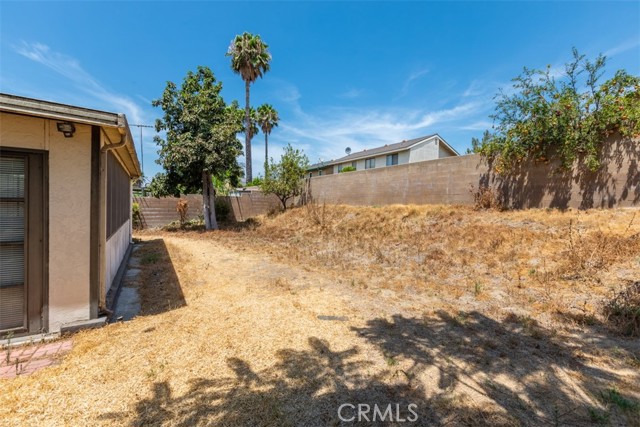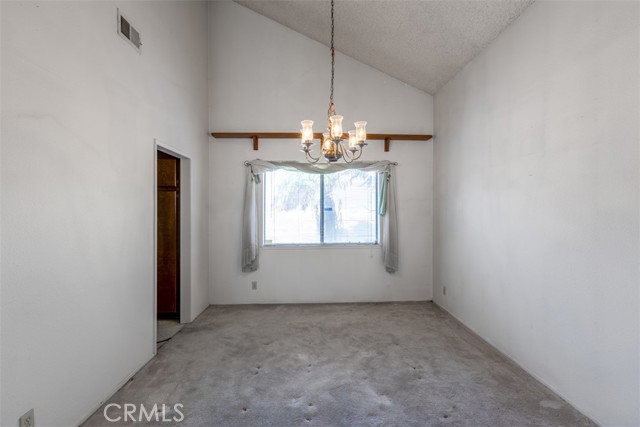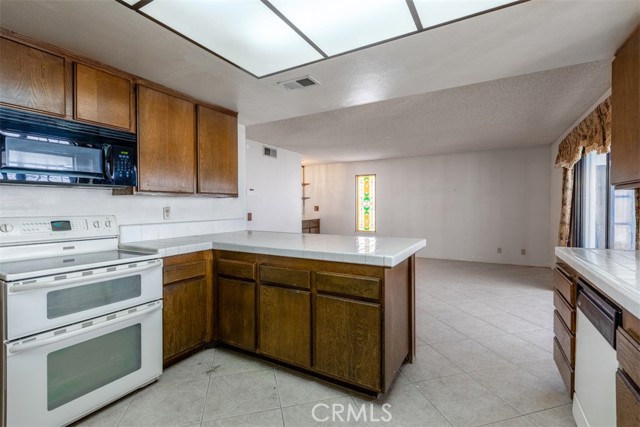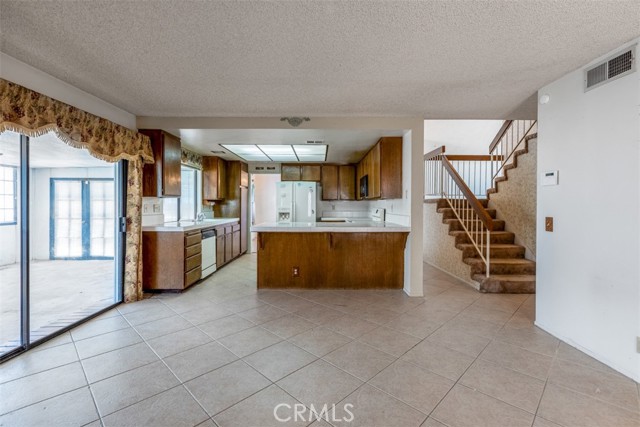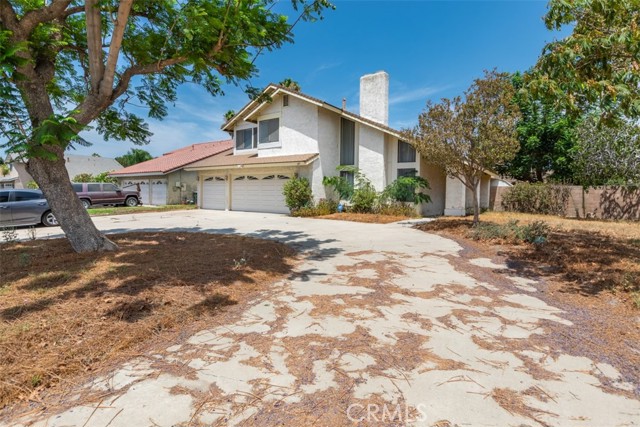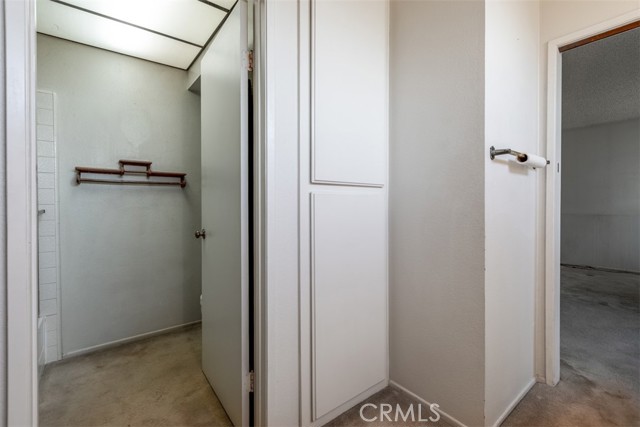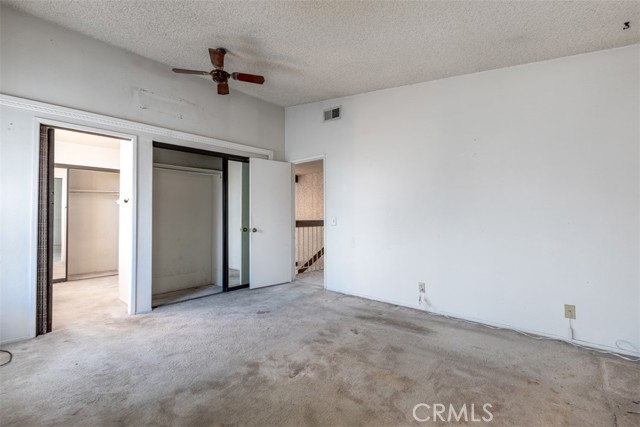#CV22173770
Wonderful, two-story home, located in Ontario just east of S. Grove and south of E Walnut. The home is a bit of a fixer. It needs work but has great potential! Open and functional with 4 bedrooms, and 3 full baths. 1993 sqft inside on a 9960 sqft lot. Entry opens to large living-room and formal dining-room. Living-room features gas fire-place. Breakfast-counter separates family-room from kitchen. Family-room also features wet-bar and sliding glass doors that lead to large sun-room. Stairs from family-room lead to primary bedroom, guest bedrooms, and upstairs bath-room. Primary bedroom is larger than the other three bedrooms. Primary bath features large double-vanity and mirrored closets. Primary bath also has a shower in tub. Guest bathroom is a full-bath with tub. Large backyard. Central heat and air. Large 3-car garage. Although the home needs work, it's a great find with wonderful potential!
| Property Id | 369540837 |
| Price | $ 675,000.00 |
| Property Size | 9960 Sq Ft |
| Bedrooms | 4 |
| Bathrooms | 3 |
| Available From | 8th of August 2022 |
| Status | Active |
| Type | Single Family Residence |
| Year Built | 1981 |
| Garages | 3 |
| Roof | |
| County | San Bernardino |
Location Information
| County: | San Bernardino |
| Community: | Sidewalks |
| MLS Area: | 686 - Ontario |
| Directions: | From 60 Freeway, South on Grove. Left on E Riverside. |
Interior Features
| Common Walls: | No Common Walls |
| Rooms: | All Bedrooms Up,Entry,Family Room,Kitchen,Living Room,Master Bathroom,See Remarks |
| Eating Area: | Breakfast Counter / Bar,Dining Room |
| Has Fireplace: | 1 |
| Heating: | Forced Air |
| Windows/Doors Description: | |
| Interior: | Bar |
| Fireplace Description: | Living Room |
| Cooling: | None |
| Floors: | Carpet,Tile |
| Laundry: | In Garage |
| Appliances: | Dishwasher,Gas Oven |
Exterior Features
| Style: | Traditional |
| Stories: | |
| Is New Construction: | 0 |
| Exterior: | |
| Roof: | |
| Water Source: | Public |
| Septic or Sewer: | Public Sewer |
| Utilities: | Electricity Connected,Natural Gas Connected,Sewer Connected,Water Connected |
| Security Features: | |
| Parking Description: | Driveway,Garage - Three Door |
| Fencing: | |
| Patio / Deck Description: | None |
| Pool Description: | None |
| Exposure Faces: |
School
| School District: | Chino Valley Unified |
| Elementary School: | |
| High School: | |
| Jr. High School: |
Additional details
| HOA Fee: | 0.00 |
| HOA Frequency: | |
| HOA Includes: | |
| APN: | 0216491460000 |
| WalkScore: | |
| VirtualTourURLBranded: |
Listing courtesy of PHILIP SHAHBAZ from KALEO REAL ESTATE COMPANY
Based on information from California Regional Multiple Listing Service, Inc. as of 2024-09-19 at 10:30 pm. This information is for your personal, non-commercial use and may not be used for any purpose other than to identify prospective properties you may be interested in purchasing. Display of MLS data is usually deemed reliable but is NOT guaranteed accurate by the MLS. Buyers are responsible for verifying the accuracy of all information and should investigate the data themselves or retain appropriate professionals. Information from sources other than the Listing Agent may have been included in the MLS data. Unless otherwise specified in writing, Broker/Agent has not and will not verify any information obtained from other sources. The Broker/Agent providing the information contained herein may or may not have been the Listing and/or Selling Agent.
