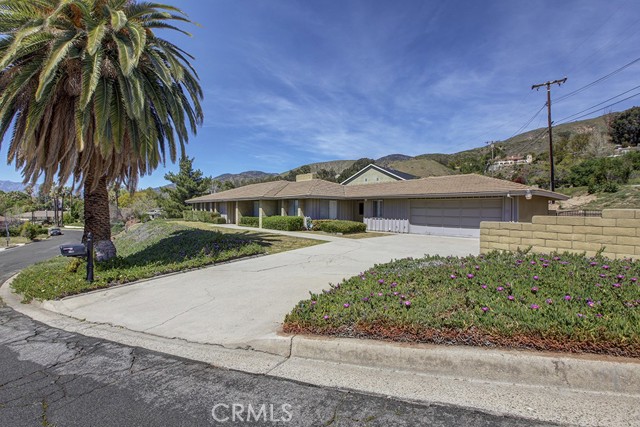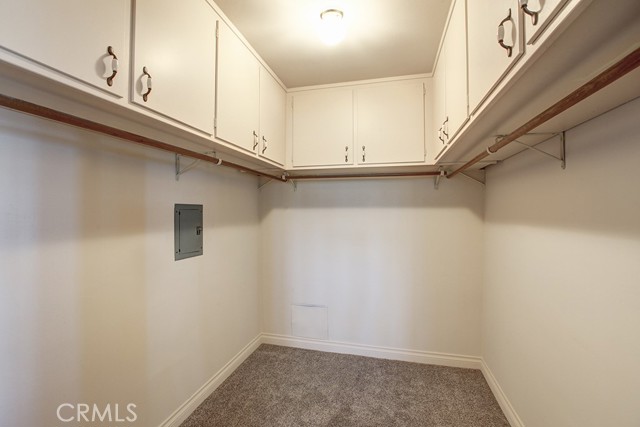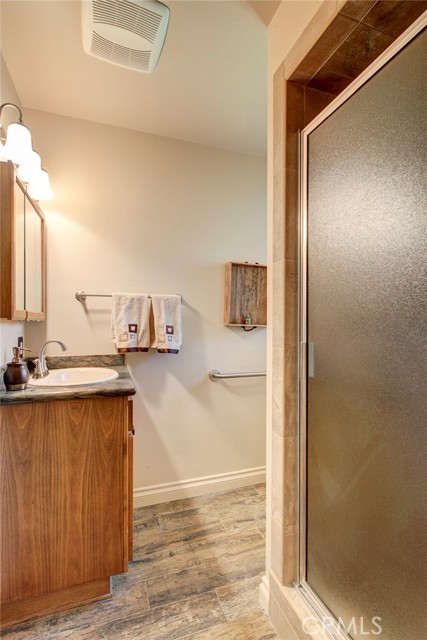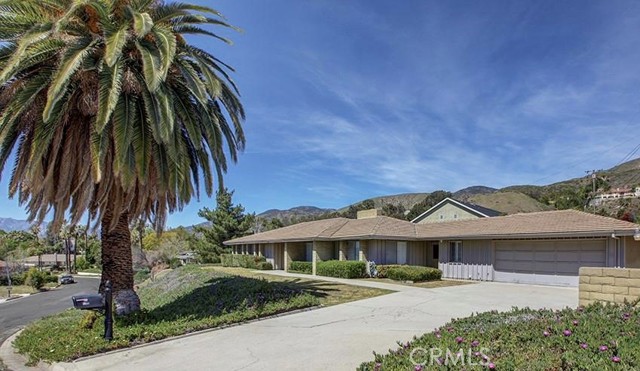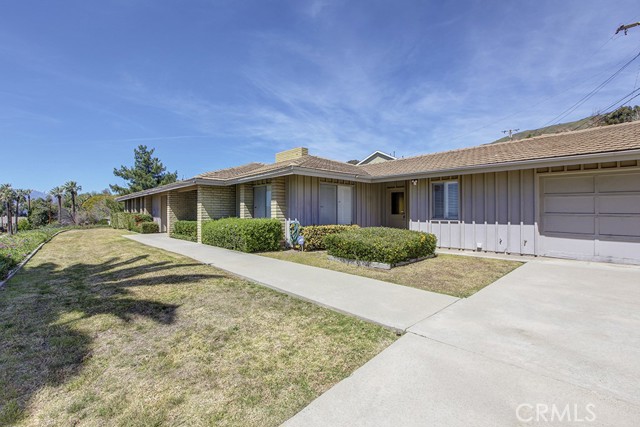#PW22164077
Welcome home to this sprawling ONE STORY ranch style home in an UPSCALE NEIGHBORHOOD. The FRONT DOOR opens into a large welcoming entry with NEUTRAL �wood look� TILE flooring. The LIVING ROOM to right has beautiful UPGRADED DUAL FIREPLACE shared with FAMILY ROOM behind it. The Spacious DINING ROOM, at end of the LIVING ROOM, has TILE FLOORING which continues into the REMODELED KITCHEN including a kitchen DINING AREA, an �EAT AT� BREAKFAST BAR with granite counters which continue throughout the kitchen, plentiful UPGRADED CABINETRY & RECESSED LIGHTING. The TILE FLOORING flows out from the kitchen into the FAMILY ROOM where you can enjoy the other side of the DUAL GAS FIREPLACE or go to the backyard patio through the SLIDING DOORS. Off the family room is a TILED hallway, with a plethora of STORAGE CABINETRY that leads to a FULL BATH between TWO SECONDARY BEDROOMS & the PRIMARY BEDROOM & EN SUITE BATH. The PRIMARY BEDROOM has a WALK IN CLOSET & UPGRADED PRIMARY BATH EN SUITE with DUAL SINKS & WALK IN SHOWER with SOAKING TUB inside shower �wet room�. WINDOW SHUTTERS cover windows throughout the home. The other side of the house features a 2 CAR GARAGE with DIRECT ACCESS into the INSIDE LAUNDRY ROOM boasting a UTILITY SINK & STORAGE CABINETS around the washer & dryer. That hallway leads to a remodeled 3/4 BATH, a DOOR that opens to the long grassy BACKYARD & COVERED PATIO & the 4th BEDROOM which is currently being used as an office, with no closet. This home also features an EXTRA WIDE DRIVEWAY for EXTRA PARKING or possible RV PARKING at right in front of side gate & EXTRA PARKING or possible RV PARKING behind the gate in back side of house & into the backyard. Most walls in house are plaster although some wallboard may be found throughout home.
| Property Id | 369540788 |
| Price | $ 650,000.00 |
| Property Size | 16500 Sq Ft |
| Bedrooms | 4 |
| Bathrooms | 2 |
| Available From | 11th of August 2022 |
| Status | Pending |
| Type | Single Family Residence |
| Year Built | 1973 |
| Garages | 2 |
| Roof | Tile |
| County | San Bernardino |
Location Information
| County: | San Bernardino |
| Community: | Foothills |
| MLS Area: | 274 - San Bernardino |
| Directions: | NORTH OF 210 & E. 40th STREET, EAST OF WATERMAN, WEST OF N. MOUNTAIN AVENUE |
Interior Features
| Common Walls: | No Common Walls |
| Rooms: | All Bedrooms Down,Entry,Family Room,Kitchen,Laundry,Living Room,Main Floor Bedroom,Main Floor Master Bedroom,Master Bathroom,Master Bedroom,Master Suite,Walk-In Closet |
| Eating Area: | Breakfast Counter / Bar,Dining Room,In Kitchen |
| Has Fireplace: | 1 |
| Heating: | Central |
| Windows/Doors Description: | Sliding Doors |
| Interior: | Granite Counters,Recessed Lighting |
| Fireplace Description: | Family Room,Living Room,Two Way |
| Cooling: | Central Air |
| Floors: | Carpet,Concrete,Laminate,Tile |
| Laundry: | Dryer Included,Individual Room,Inside,Washer Included |
| Appliances: | Dishwasher,Freezer,Disposal,Gas Oven,Gas Cooktop,Range Hood,Refrigerator,Vented Exhaust Fan |
Exterior Features
| Style: | Ranch |
| Stories: | 1 |
| Is New Construction: | 0 |
| Exterior: | Rain Gutters |
| Roof: | Tile |
| Water Source: | Public |
| Septic or Sewer: | Public Sewer |
| Utilities: | Sewer Connected,Water Connected |
| Security Features: | Carbon Monoxide Detector(s) |
| Parking Description: | Direct Garage Access,Driveway,Concrete,Garage,Garage - Two Door,Garage Door Opener,RV Potential |
| Fencing: | Block |
| Patio / Deck Description: | Concrete,Covered,Patio,Patio Open,Slab,Stone |
| Pool Description: | None |
| Exposure Faces: |
School
| School District: | San Bernardino City Unified |
| Elementary School: | |
| High School: | |
| Jr. High School: |
Additional details
| HOA Fee: | 0.00 |
| HOA Frequency: | |
| HOA Includes: | |
| APN: | 0155311010000 |
| WalkScore: | |
| VirtualTourURLBranded: | https://ocrealtours.view.property/1974787?a=1 |
Listing courtesy of CAROL KELLISON from CENTURY 21 AWARD
Based on information from California Regional Multiple Listing Service, Inc. as of 2024-09-19 at 10:30 pm. This information is for your personal, non-commercial use and may not be used for any purpose other than to identify prospective properties you may be interested in purchasing. Display of MLS data is usually deemed reliable but is NOT guaranteed accurate by the MLS. Buyers are responsible for verifying the accuracy of all information and should investigate the data themselves or retain appropriate professionals. Information from sources other than the Listing Agent may have been included in the MLS data. Unless otherwise specified in writing, Broker/Agent has not and will not verify any information obtained from other sources. The Broker/Agent providing the information contained herein may or may not have been the Listing and/or Selling Agent.
