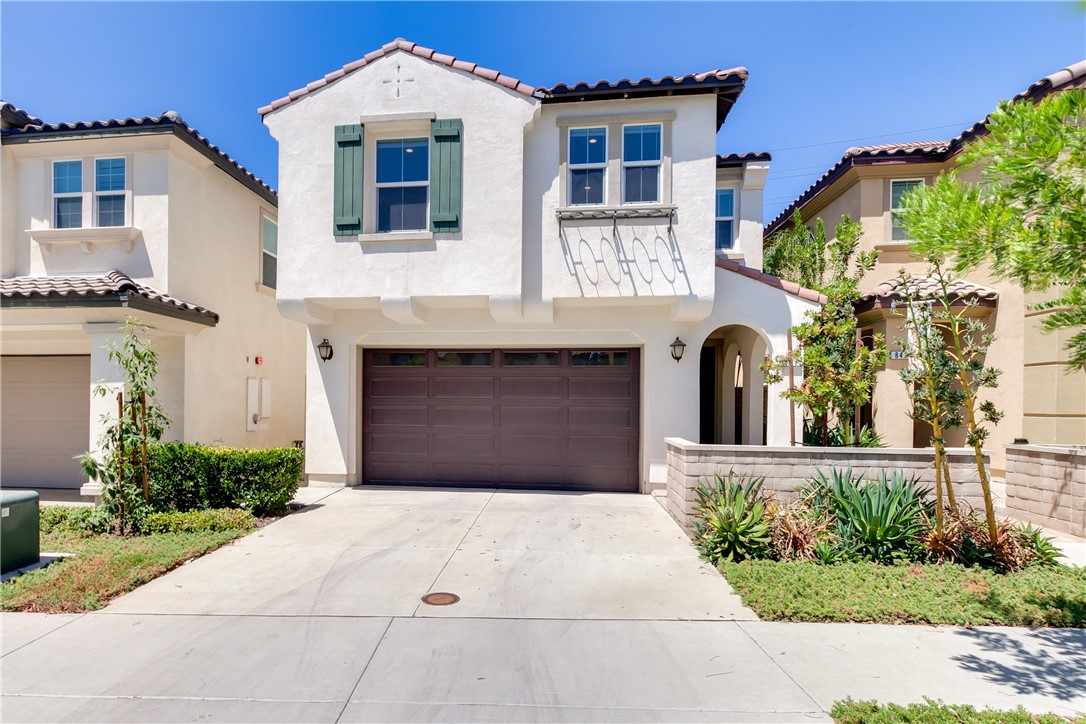#CV22154732
Excellent opportunity to own 2018 NEWER Energy-Star Certified home conveniently located in the "Springtime at Harvest Gated community". The property offers 3 bedroom, 2.5 bath. Large living room that has wonderful connections to dining area and open to the kitchen. Recessed LED lighting throughout. Open concept kitchen with a island, granite counters, and stainless steel appliances. Upstairs Master Suite offers extra-large walk-in closet and master bathroom with separate bathtub and shower. An individual laundry room is located upstairs. Two car attached garage with direct access. The HOA offers amenities including a resort-style pool, tot lot, multiple banquets rooms, fully equipped fitness center, BBQ area and much more. Close to Shopping Center, the village of Claremont and MetroLink Station. Only few minutes drive to La Verne University and Webb Schools. Walking distance to the 5 Claremont colleges.
| Property Id | 369539696 |
| Price | $ 770,000.00 |
| Property Size | 2609 Sq Ft |
| Bedrooms | 3 |
| Bathrooms | 3 |
| Available From | 7th of August 2022 |
| Status | Active |
| Type | Single Family Residence |
| Year Built | 2017 |
| Garages | 2 |
| Roof | Tile |
| County | San Bernardino |
Location Information
| County: | San Bernardino |
| Community: | Park,Sidewalks,Street Lights |
| MLS Area: | 690 - Upland |
| Directions: | Monte Vista & 11th street |
Interior Features
| Common Walls: | No Common Walls |
| Rooms: | All Bedrooms Up,Den,Family Room,Jack & Jill,Laundry,Master Bathroom,Master Bedroom,Walk-In Closet |
| Eating Area: | Area,Breakfast Counter / Bar |
| Has Fireplace: | 0 |
| Heating: | Central |
| Windows/Doors Description: | |
| Interior: | Granite Counters,Open Floorplan,Pantry,Recessed Lighting |
| Fireplace Description: | None |
| Cooling: | Central Air |
| Floors: | |
| Laundry: | Gas & Electric Dryer Hookup,Individual Room,Inside,Washer Hookup |
| Appliances: | Disposal |
Exterior Features
| Style: | |
| Stories: | |
| Is New Construction: | 0 |
| Exterior: | |
| Roof: | Tile |
| Water Source: | Public |
| Septic or Sewer: | Public Sewer,Sewer Paid |
| Utilities: | |
| Security Features: | Automatic Gate,Carbon Monoxide Detector(s),Card/Code Access,Gated Community,Smoke Detector(s) |
| Parking Description: | Direct Garage Access,Garage,Garage Door Opener |
| Fencing: | |
| Patio / Deck Description: | |
| Pool Description: | Association,Community |
| Exposure Faces: |
School
| School District: | Upland |
| Elementary School: | |
| High School: | |
| Jr. High School: |
Additional details
| HOA Fee: | 187.00 |
| HOA Frequency: | Monthly |
| HOA Includes: | Pool,Spa/Hot Tub,Sauna,Fire Pit,Barbecue,Outdoor Cooking Area,Picnic Area,Playground,Gym/Ex Room,Clubhouse,Banquet Facilities,Meeting Room,Management,Security,Controlled Access |
| APN: | 1007031140000 |
| WalkScore: | |
| VirtualTourURLBranded: |
Listing courtesy of JENNY XU from RE/MAX MASTERS REALTY
Based on information from California Regional Multiple Listing Service, Inc. as of 2024-11-21 at 10:30 pm. This information is for your personal, non-commercial use and may not be used for any purpose other than to identify prospective properties you may be interested in purchasing. Display of MLS data is usually deemed reliable but is NOT guaranteed accurate by the MLS. Buyers are responsible for verifying the accuracy of all information and should investigate the data themselves or retain appropriate professionals. Information from sources other than the Listing Agent may have been included in the MLS data. Unless otherwise specified in writing, Broker/Agent has not and will not verify any information obtained from other sources. The Broker/Agent providing the information contained herein may or may not have been the Listing and/or Selling Agent.

























