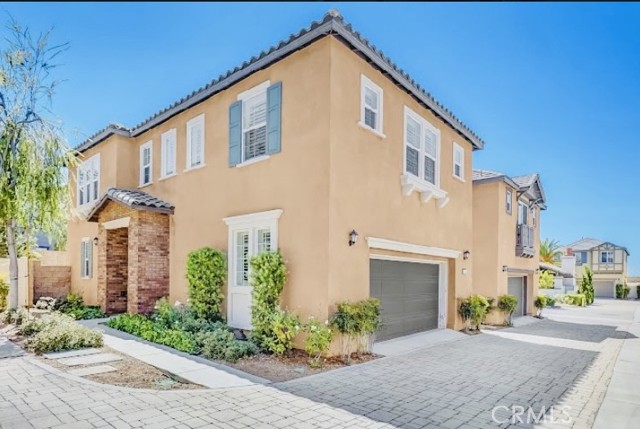#SR22173676
This gorgeous home is located in one of the most highly desirable areas in Claremont in the highly sought after Claremont school district. Built in 2014, this 3-bedroom, 3-bathroom modern home features open concept floor plan with chic touches throughout the house. This beautiful home checks all boxes, tons of Natural light, Recessed lighting, high ceilings, granite counter tops, stainless steel appliances, tankless water heater, hardwood floors, every bedroom has its own bathroom, walk in closets, upstairs Laundry, Direct access from the kitchen to your 2-car garage. The spacious kitchen features granite counter with plenty of counter space, storage, new stainless-steel appliances, Downstairs also features a half bath for ease of use for your guests. The second story features 3 spacious bedrooms, an upstairs laundry room, and 2 full bathrooms with double sink vanity and tub. The Primary bedroom suite has its own separate tub and shower and features a large walk in closet. This home also features a private fenced in grassy outdoor space, Very low HOA community offers a park that boast two stainless steel barbecue grills, dining tables and a playground area for kids, conveniently located near the 210 freeway, two blocks from Thompson Creek trail, award-winning schools, 3 miles of the Claremont Colleges, and nearby to the Claremont Village with its many charming restaurants, boutiques, markets and more. Come live in this beautiful community, This home will not last
| Property Id | 369537733 |
| Price | $ 749,999.00 |
| Property Size | 23171 Sq Ft |
| Bedrooms | 3 |
| Bathrooms | 3 |
| Available From | 6th of August 2022 |
| Status | Active Under Contract |
| Type | Single Family Residence |
| Year Built | 2014 |
| Garages | 2 |
| Roof | |
| County | Los Angeles |
Location Information
| County: | Los Angeles |
| Community: | Dog Park,Sidewalks |
| MLS Area: | 683 - Claremont |
| Directions: | left on N Towne Ave, Right on W baseline Rd, Left on Huron Dr |
Interior Features
| Common Walls: | No Common Walls |
| Rooms: | All Bedrooms Up,Jack & Jill,Master Suite |
| Eating Area: | Dining Room |
| Has Fireplace: | 0 |
| Heating: | Central |
| Windows/Doors Description: | |
| Interior: | Built-in Features,Cathedral Ceiling(s),Ceiling Fan(s),Ceramic Counters,Granite Counters,High Ceilings,Storage |
| Fireplace Description: | None |
| Cooling: | Central Air,Gas |
| Floors: | Wood |
| Laundry: | Dryer Included,Individual Room,Inside,Washer Included |
| Appliances: | Dishwasher,Disposal,Gas Range,High Efficiency Water Heater,Microwave,Refrigerator,Tankless Water Heater |
Exterior Features
| Style: | |
| Stories: | |
| Is New Construction: | 0 |
| Exterior: | |
| Roof: | |
| Water Source: | Public |
| Septic or Sewer: | Public Sewer |
| Utilities: | |
| Security Features: | Security Lights,Security System |
| Parking Description: | Garage |
| Fencing: | Excellent Condition |
| Patio / Deck Description: | |
| Pool Description: | None |
| Exposure Faces: |
School
| School District: | Claremont Unified |
| Elementary School: | |
| High School: | |
| Jr. High School: |
Additional details
| HOA Fee: | 118.00 |
| HOA Frequency: | Monthly |
| HOA Includes: | Barbecue,Outdoor Cooking Area,Picnic Area,Playground,Dog Park,Biking Trails,Hiking Trails,Maintenance Grounds,Trash,Pets Permitted,Maintenance Front Yard |
| APN: | 8670009080 |
| WalkScore: | |
| VirtualTourURLBranded: |
Listing courtesy of SAMANTHA MITCHELL from KELLER WILLIAMS REALTY CALABASAS
Based on information from California Regional Multiple Listing Service, Inc. as of 2024-12-10 at 10:30 pm. This information is for your personal, non-commercial use and may not be used for any purpose other than to identify prospective properties you may be interested in purchasing. Display of MLS data is usually deemed reliable but is NOT guaranteed accurate by the MLS. Buyers are responsible for verifying the accuracy of all information and should investigate the data themselves or retain appropriate professionals. Information from sources other than the Listing Agent may have been included in the MLS data. Unless otherwise specified in writing, Broker/Agent has not and will not verify any information obtained from other sources. The Broker/Agent providing the information contained herein may or may not have been the Listing and/or Selling Agent.





















