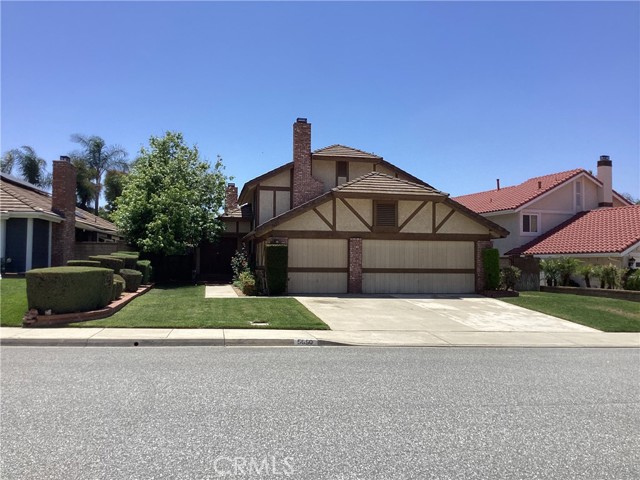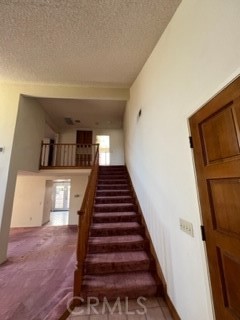#CV22173491
LARGE PRICE-REDUCTION to assist Buyer with additional remodeling costs. Spacious Rancho La Verne 4 Bedroom home with pool size lot. Close to several parks, golf courses, Marshall Canyon Trail, Live Oak Reservoir and foothills. Ideally located for commuters and a short drive to downtown La Verne & Claremont restaurants, shopping and community services. In addition to one of the larger lots in the community, this home has a main floor bedroom and bathroom, Cathedral ceilings, new French doors off the eat in kitchen and additional French doors in formal dining area which opens to backyard, a gas burning fireplace in the living room and a gas/wood-burning fireplace in the private family room across from main floor bedroom/bath. New A/C, 1 year new water heater, new access door to garage, new gate, new faucets and more. So many possibilities with this floor plan! No HOA! Enjoy Oak Mesa Park, Mills Park, Heritage Park, Marshall Canyon Wilderness Preserve, Golden Hills Wilderness Park, Sierra La Verne Country Club, and San Dimas Golf Course.
| Property Id | 369536425 |
| Price | $ 1,050,000.00 |
| Property Size | 8423 Sq Ft |
| Bedrooms | 4 |
| Bathrooms | 3 |
| Available From | 10th of August 2022 |
| Status | Active |
| Type | Single Family Residence |
| Year Built | 1988 |
| Garages | 3 |
| Roof | |
| County | Los Angeles |
Location Information
| County: | Los Angeles |
| Community: | Biking,BLM/National Forest,Foothills,Golf,Hiking,Gutters,Park,Sidewalks,Suburban |
| MLS Area: | 684 - La Verne |
| Directions: | N210 Emerald north to Orangewood to Via De Mansion to Los Robles |
Interior Features
| Common Walls: | No Common Walls |
| Rooms: | Family Room,Kitchen,Laundry,Living Room,Main Floor Bedroom,Master Bathroom,Master Bedroom,See Remarks |
| Eating Area: | |
| Has Fireplace: | 1 |
| Heating: | Central |
| Windows/Doors Description: | |
| Interior: | |
| Fireplace Description: | Family Room,Living Room,See Remarks |
| Cooling: | Central Air |
| Floors: | |
| Laundry: | Individual Room,See Remarks |
| Appliances: |
Exterior Features
| Style: | |
| Stories: | |
| Is New Construction: | 0 |
| Exterior: | |
| Roof: | |
| Water Source: | Public |
| Septic or Sewer: | Public Sewer |
| Utilities: | |
| Security Features: | |
| Parking Description: | Direct Garage Access,Driveway,Garage,Garage Faces Front |
| Fencing: | |
| Patio / Deck Description: | |
| Pool Description: | None |
| Exposure Faces: |
School
| School District: | Bonita Unified |
| Elementary School: | |
| High School: | |
| Jr. High School: |
Additional details
| HOA Fee: | 0.00 |
| HOA Frequency: | |
| HOA Includes: | |
| APN: | 8664047052 |
| WalkScore: | |
| VirtualTourURLBranded: |
Listing courtesy of DIANE PIROZZI from WESTPROP REAL ESTATE CORP
Based on information from California Regional Multiple Listing Service, Inc. as of 2024-11-20 at 10:30 pm. This information is for your personal, non-commercial use and may not be used for any purpose other than to identify prospective properties you may be interested in purchasing. Display of MLS data is usually deemed reliable but is NOT guaranteed accurate by the MLS. Buyers are responsible for verifying the accuracy of all information and should investigate the data themselves or retain appropriate professionals. Information from sources other than the Listing Agent may have been included in the MLS data. Unless otherwise specified in writing, Broker/Agent has not and will not verify any information obtained from other sources. The Broker/Agent providing the information contained herein may or may not have been the Listing and/or Selling Agent.




















