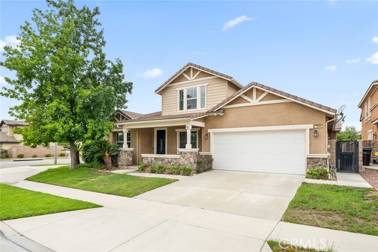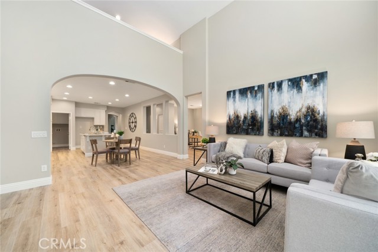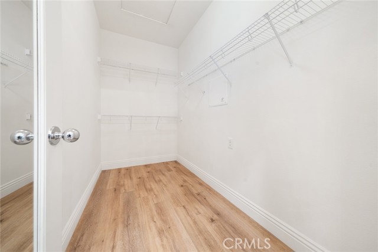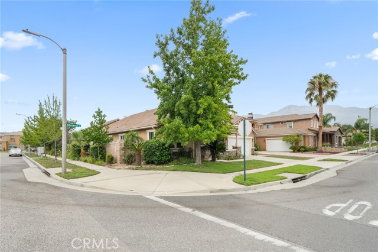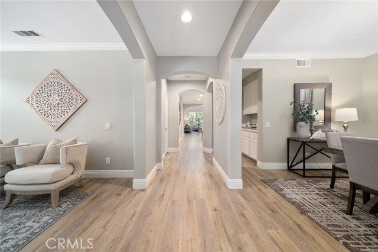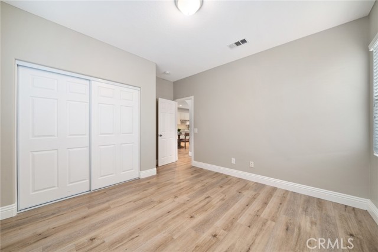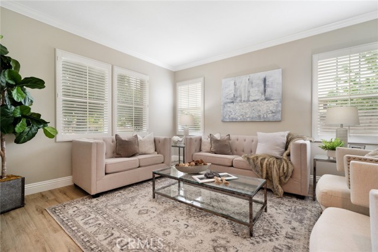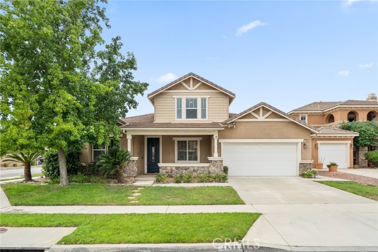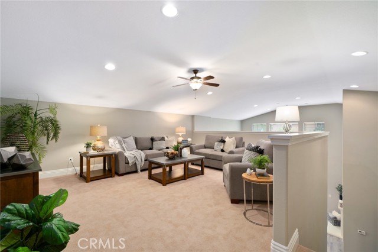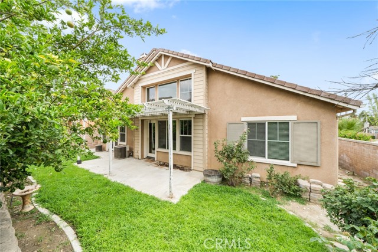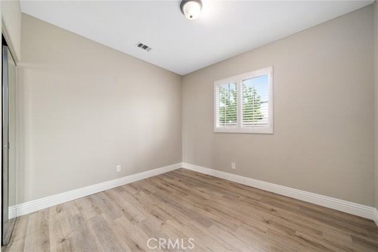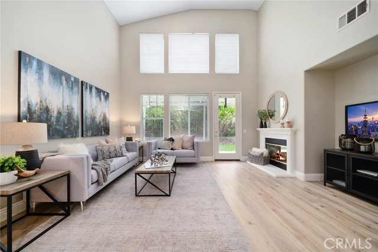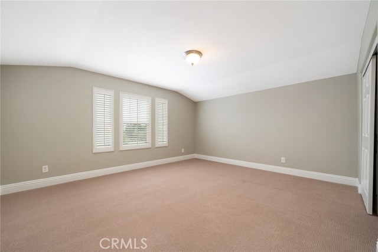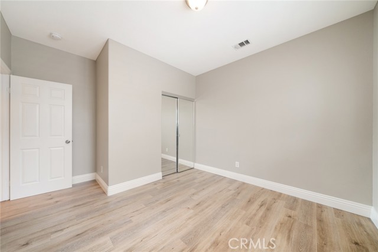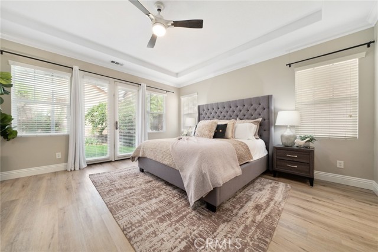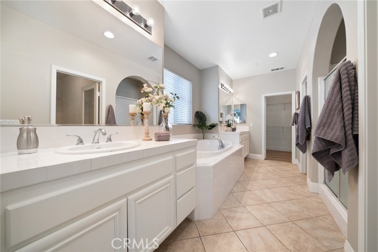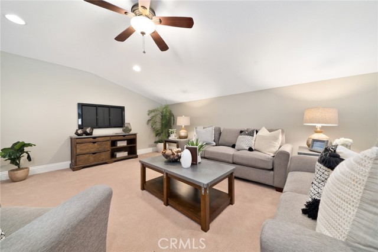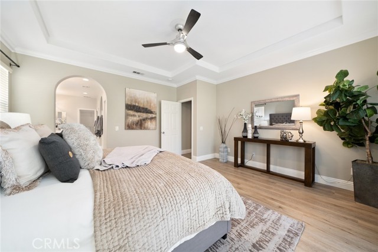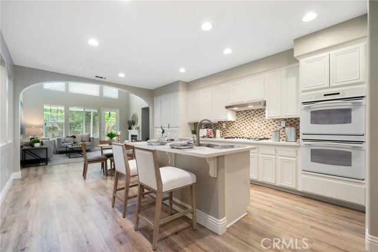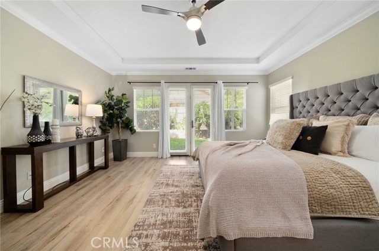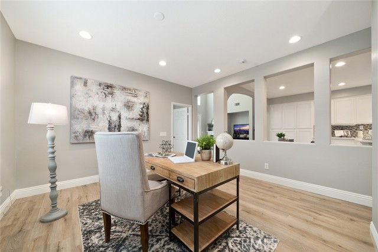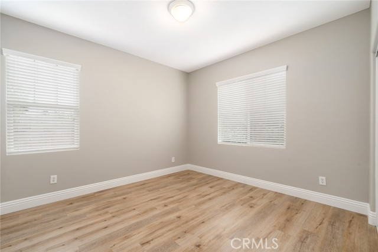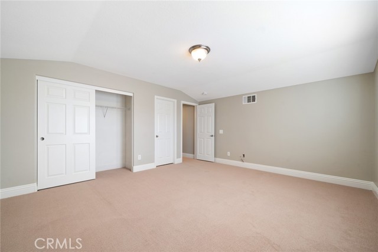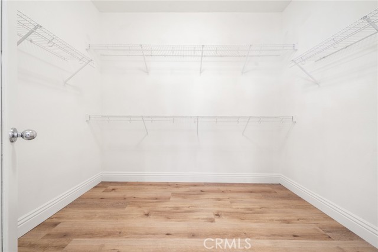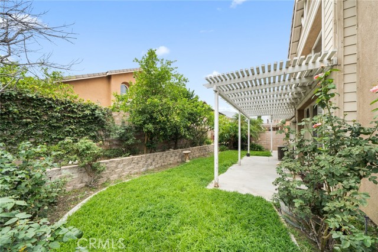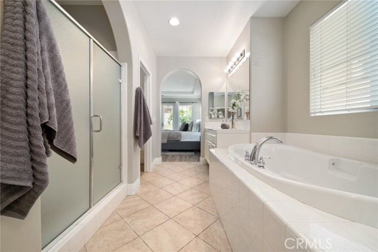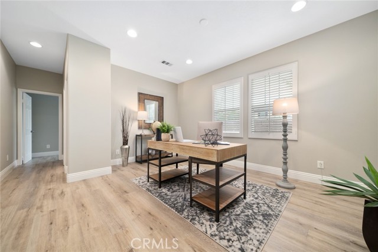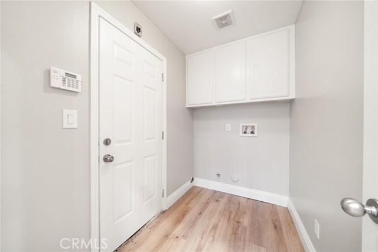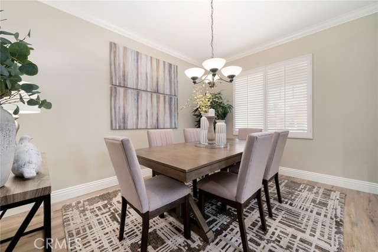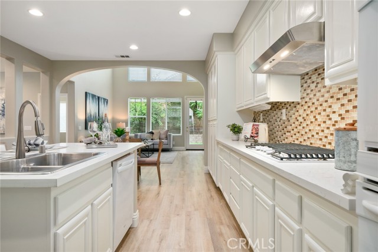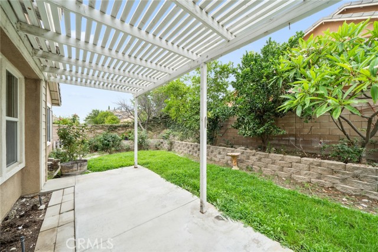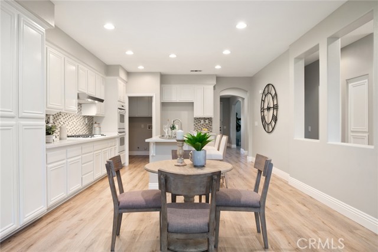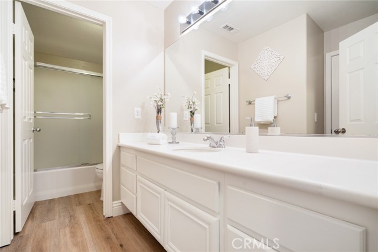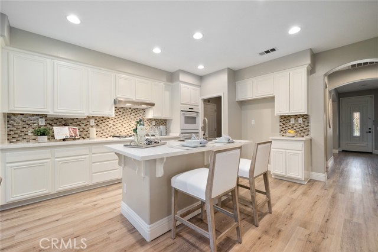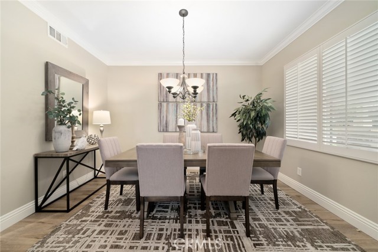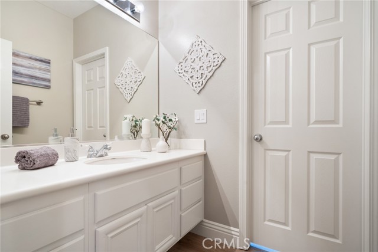#OC22173398
Spacious 4 bedrooms, 3 baths home located in the desirable area of Rancho Cucamonga. As you walk in, you will be impressed with this newly painted gorgeous house. A living room on one side and the dining room on the other at the entrance. The hallway leads you into the kitchen with brand new granite counter tops. The spacious island in the kitchen has brand new double stainless steel sinks. The open floor plan from the kitchen to the 2 story high ceiling family room will enable you to entertain your guest and families while you are preparing the delicious food. Lots of windows in the family room make this house feels airy and bright. All bedrooms and the loft have brand new carpet. The Master bedroom is located on one side of the house and the other 2 rooms plus a bonus/office is on the other side of the house. Master bedroom over looking the well kept backyard. In the master bathroom, you will have his and her sink on each side of the oversized tub and a separate shower. Walking closet is also a plus. On the 2nd floor, there is a spacious loft, plus a bedroom and one bath, perfect for a teenager. Backyard has just been reseeded and soon you will be able to enjoy a beautiful yard. 3 car tandem garage, The house is perfectly located within walking distance to Arbor park, and Victoria Gardens for fining dining, shopping, movies, and library. Call today.
| Property Id | 369535621 |
| Price | $ 988,000.00 |
| Property Size | 6773 Sq Ft |
| Bedrooms | 4 |
| Bathrooms | 3 |
| Available From | 5th of August 2022 |
| Status | Active |
| Type | Single Family Residence |
| Year Built | 2004 |
| Garages | 3 |
| Roof | |
| County | San Bernardino |
Location Information
| County: | San Bernardino |
| Community: | Park,Sidewalks |
| MLS Area: | 688 - Rancho Cucamonga |
| Directions: | E/Daycreek, N/Foothill |
Interior Features
| Common Walls: | 1 Common Wall |
| Rooms: | Main Floor Master Bedroom |
| Eating Area: | Area |
| Has Fireplace: | 1 |
| Heating: | |
| Windows/Doors Description: | |
| Interior: | Cathedral Ceiling(s),Granite Counters,High Ceilings,Open Floorplan,Tandem |
| Fireplace Description: | Family Room |
| Cooling: | Central Air |
| Floors: | |
| Laundry: | Individual Room |
| Appliances: | Dishwasher |
Exterior Features
| Style: | Modern |
| Stories: | |
| Is New Construction: | 0 |
| Exterior: | |
| Roof: | |
| Water Source: | Public |
| Septic or Sewer: | Public Sewer |
| Utilities: | Electricity Available,Natural Gas Available,Sewer Available |
| Security Features: | |
| Parking Description: | Concrete |
| Fencing: | |
| Patio / Deck Description: | None |
| Pool Description: | None |
| Exposure Faces: |
School
| School District: | Etiwanda |
| Elementary School: | |
| High School: | |
| Jr. High School: |
Additional details
| HOA Fee: | 0.00 |
| HOA Frequency: | |
| HOA Includes: | |
| APN: | 1090431180000 |
| WalkScore: | |
| VirtualTourURLBranded: | https://mantis3d.com/models/7548-kenwood-place/fullscreen/ |
Listing courtesy of GEORGE LIN from GOLDEN ORANGE REALTY INC.
Based on information from California Regional Multiple Listing Service, Inc. as of 2024-11-09 at 10:30 pm. This information is for your personal, non-commercial use and may not be used for any purpose other than to identify prospective properties you may be interested in purchasing. Display of MLS data is usually deemed reliable but is NOT guaranteed accurate by the MLS. Buyers are responsible for verifying the accuracy of all information and should investigate the data themselves or retain appropriate professionals. Information from sources other than the Listing Agent may have been included in the MLS data. Unless otherwise specified in writing, Broker/Agent has not and will not verify any information obtained from other sources. The Broker/Agent providing the information contained herein may or may not have been the Listing and/or Selling Agent.
