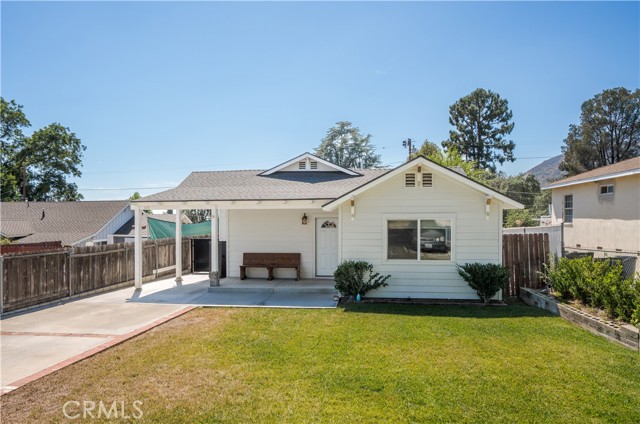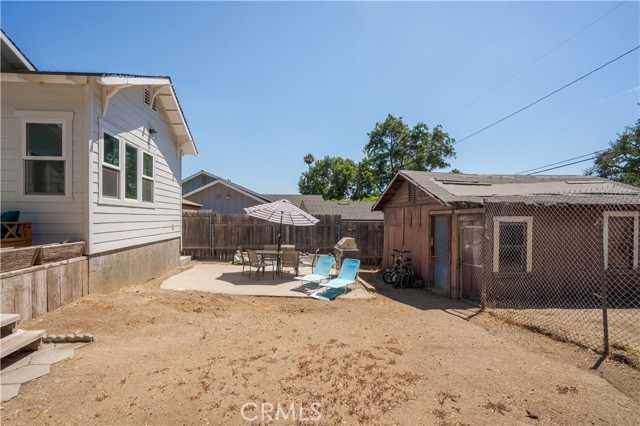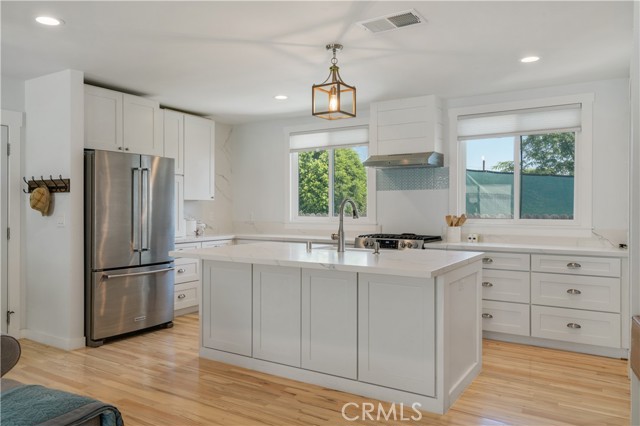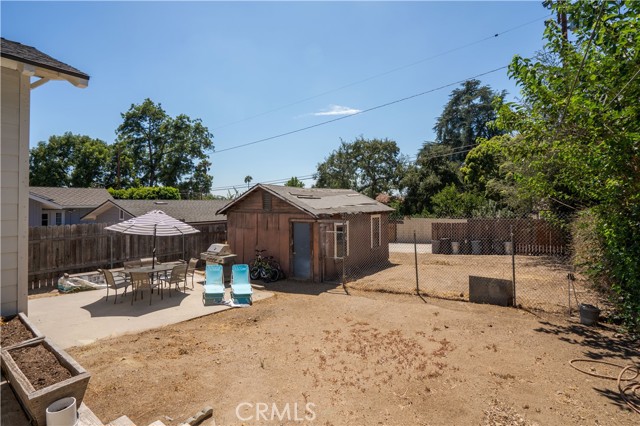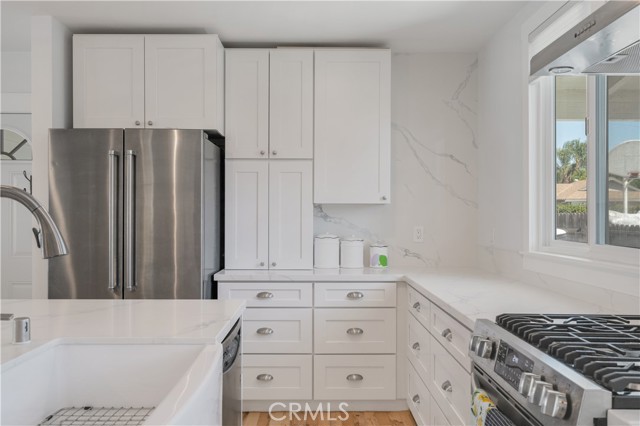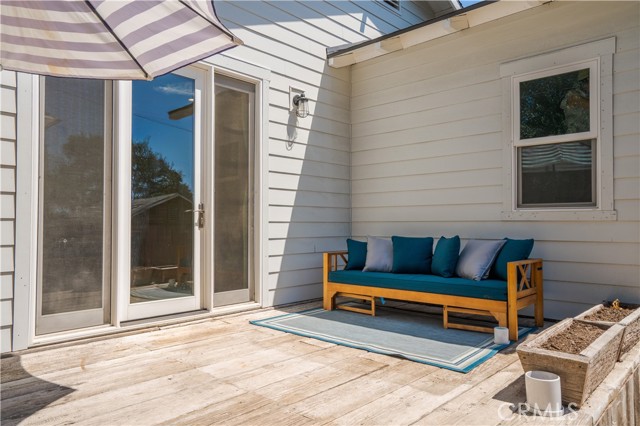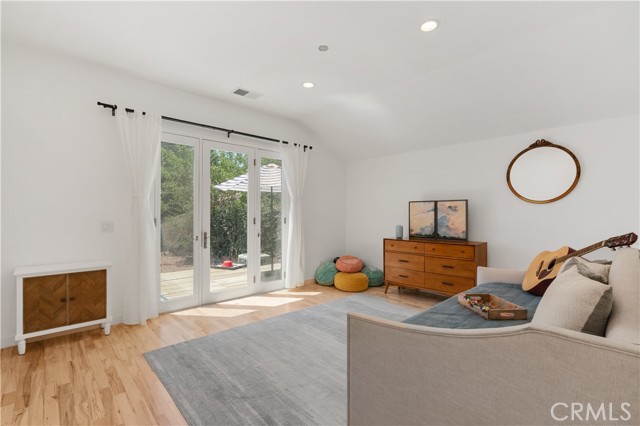#CV22173137
COMPLETELY REMODELED AND REDESIGNED SINGLE STORY. The front yard offers a green lawn, planters, a concrete driveway with brick ribbon, mountain views, and a covered front porch. The front door leads to an open floor plan with hardwood flooring and into the kitchen and family room. The kitchen features white shaker cabinetry, quartz countertops and backsplash, stainless steel appliances, an island with countertop seating and pendant lighting, a ship lap accent wall that leads to a walk-in pantry, and overlooks the family room. The family room offers recessed lighting and an adjacent dining room with a chandelier that overlooks the front yard. There is a second living area that could be used as a bonus room, office, retreat, or art room. The primary bedroom has multiple windows, a backyard view, recessed lighting, and an ensuite bathroom. The primary bathroom features dual sinks, tiled floors, a tiled shower with a frameless glass enclosure, and a freestanding tub with a shiplap accent wall. Two additional bedrooms with vaulted ceilings and a remodeled hall bathroom with dual sinks and a shower/tub. Last, there is a large laundry room with sink and floor-to-ceiling built-in cabinetry. The backyard is a blank slate ready for your creative ideas to be brought to life. There is a nice deck that comes from the home and overlooks the backyard. There is also a detached garage, concrete slab, potential RV parking, and alley access.
| Property Id | 369535463 |
| Price | $ 1,035,000.00 |
| Property Size | 7200 Sq Ft |
| Bedrooms | 3 |
| Bathrooms | 2 |
| Available From | 9th of August 2022 |
| Status | Active |
| Type | Single Family Residence |
| Year Built | 1938 |
| Garages | 1 |
| Roof | Composition |
| County | Los Angeles |
Location Information
| County: | Los Angeles |
| Community: | Curbs,Sidewalks,Street Lights |
| MLS Area: | 629 - Glendora |
| Directions: | Sierra Madre to Wabash |
Interior Features
| Common Walls: | No Common Walls |
| Rooms: | All Bedrooms Down,Kitchen,Main Floor Bedroom,Main Floor Master Bedroom |
| Eating Area: | |
| Has Fireplace: | 0 |
| Heating: | Central |
| Windows/Doors Description: | |
| Interior: | Copper Plumbing Full,Quartz Counters,Recessed Lighting |
| Fireplace Description: | None |
| Cooling: | Central Air |
| Floors: | |
| Laundry: | Individual Room,Inside |
| Appliances: |
Exterior Features
| Style: | |
| Stories: | 1 |
| Is New Construction: | 0 |
| Exterior: | |
| Roof: | Composition |
| Water Source: | Public |
| Septic or Sewer: | Public Sewer |
| Utilities: | Electricity Connected,Natural Gas Connected,Sewer Connected,Water Connected |
| Security Features: | Carbon Monoxide Detector(s),Smoke Detector(s) |
| Parking Description: | RV Potential |
| Fencing: | |
| Patio / Deck Description: | |
| Pool Description: | None |
| Exposure Faces: |
School
| School District: | Glendora Unified |
| Elementary School: | Cullen |
| High School: | Glendora |
| Jr. High School: | CULLEN |
Additional details
| HOA Fee: | 0.00 |
| HOA Frequency: | |
| HOA Includes: | |
| APN: | 8637001008 |
| WalkScore: | |
| VirtualTourURLBranded: |
Listing courtesy of NICHOLAS ABBADESSA from RE/MAX MASTERS REALTY
Based on information from California Regional Multiple Listing Service, Inc. as of 2024-12-03 at 10:30 pm. This information is for your personal, non-commercial use and may not be used for any purpose other than to identify prospective properties you may be interested in purchasing. Display of MLS data is usually deemed reliable but is NOT guaranteed accurate by the MLS. Buyers are responsible for verifying the accuracy of all information and should investigate the data themselves or retain appropriate professionals. Information from sources other than the Listing Agent may have been included in the MLS data. Unless otherwise specified in writing, Broker/Agent has not and will not verify any information obtained from other sources. The Broker/Agent providing the information contained herein may or may not have been the Listing and/or Selling Agent.
