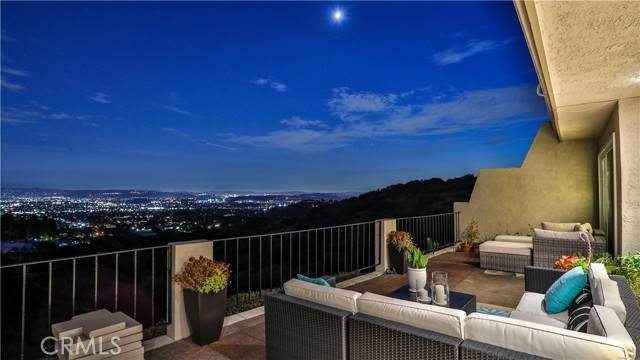#CV22171687
"HIGHPOINT" VALLEY, CITY LIGHTS, & OCEAN VIEWS - FRONT ROW END UNIT WITH PATIO & YARD. Located in the prestigious hillside community of Claraboya, surrounded by nature. Seldom available 1-story newer renovated patio home (PUD) with private enclosed patio plus a rare small side yard. Private front Zen courtyard, formal entry, beautiful newer flooring. Spacious formal living family room with stone fireplace. Updated kitchen features granite counter, tile accents, custom cabinetry, Dacor oven w/built-in gas range, Bosch dishwasher, microwave & stainless steel refrigerator. �End unit� floor plan provides lots of light in addition to the kitchen garden window and skylights. Formal dining area and separate Den/Family room. Master bedroom with ensuite bath and dressing area. Custom designed plantation shutters throughout. Large guest bedroom features professionally organized walk-in closet. Enjoy the morning sunrises, spectacular sunsets, views of Puddingstone Lake, 4th of July fireworks, and Catalina Island from the open patio - perfect for entertaining! Direct access to 2-car attached garage with ample storage, plus washer & dryer included. Community pool. Low HOA dues. Hike/Bike Johnson's Pasture & Thompson Creek trails. Don't miss the 3D Virtual Video Tour!!
| Property Id | 369533879 |
| Price | $ 898,500.00 |
| Property Size | 4699 Sq Ft |
| Bedrooms | 2 |
| Bathrooms | 2 |
| Available From | 5th of August 2022 |
| Status | Pending |
| Type | Single Family Residence |
| Year Built | 1970 |
| Garages | 2 |
| Roof | Asphalt,Spanish Tile |
| County | Los Angeles |
Location Information
| County: | Los Angeles |
| Community: | Mountainous,Suburban |
| MLS Area: | 683 - Claremont |
| Directions: | Front row in Highpoint, North on mountain, west on Highpoint drive |
Interior Features
| Common Walls: | 1 Common Wall |
| Rooms: | Kitchen,Living Room,Main Floor Master Bedroom,Master Bathroom,See Remarks,Walk-In Pantry |
| Eating Area: | Breakfast Counter / Bar,Dining Room,Separated |
| Has Fireplace: | 1 |
| Heating: | Central,Forced Air |
| Windows/Doors Description: | Double Pane Windows,Shutters,Skylight(s) |
| Interior: | Built-in Features,Ceiling Fan(s),Living Room Balcony,Open Floorplan,Recessed Lighting,Stone Counters,Storage |
| Fireplace Description: | Living Room |
| Cooling: | Central Air |
| Floors: | See Remarks,Vinyl |
| Laundry: | In Garage |
| Appliances: | Gas Oven,Gas Cooktop,Microwave,Recirculated Exhaust Fan |
Exterior Features
| Style: | Contemporary |
| Stories: | 1 |
| Is New Construction: | 0 |
| Exterior: | Awning(s),Lighting |
| Roof: | Asphalt,Spanish Tile |
| Water Source: | Private |
| Septic or Sewer: | Public Sewer |
| Utilities: | Cable Connected,Natural Gas Connected,Phone Connected,Sewer Connected,Water Connected |
| Security Features: | Carbon Monoxide Detector(s),Smoke Detector(s) |
| Parking Description: | Direct Garage Access,On Site,See Remarks,Street |
| Fencing: | Block |
| Patio / Deck Description: | Patio Open |
| Pool Description: | Association,In Ground |
| Exposure Faces: | South |
School
| School District: | Claremont Unified |
| Elementary School: | Condit |
| High School: | Claremont |
| Jr. High School: | CONDIT |
Additional details
| HOA Fee: | 399.00 |
| HOA Frequency: | Monthly |
| HOA Includes: | Pool,Pet Rules,Management |
| APN: | 8669001034 |
| WalkScore: | |
| VirtualTourURLBranded: | https://www.qwikvid.com/realestate/go/v1/tour/?idx=UjHhivNVYuf1Qiwjr689EVAgIB96D6HL |
Listing courtesy of GEOFFREY HAMILL from WHEELER STEFFEN SOTHEBY'S INT.
Based on information from California Regional Multiple Listing Service, Inc. as of 2024-12-03 at 10:30 pm. This information is for your personal, non-commercial use and may not be used for any purpose other than to identify prospective properties you may be interested in purchasing. Display of MLS data is usually deemed reliable but is NOT guaranteed accurate by the MLS. Buyers are responsible for verifying the accuracy of all information and should investigate the data themselves or retain appropriate professionals. Information from sources other than the Listing Agent may have been included in the MLS data. Unless otherwise specified in writing, Broker/Agent has not and will not verify any information obtained from other sources. The Broker/Agent providing the information contained herein may or may not have been the Listing and/or Selling Agent.











































