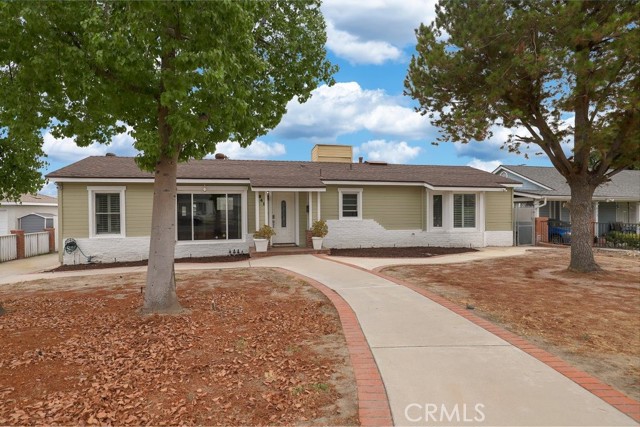#EV22172944
Wonderful mid-century modern home near Arrowhead Country Club with mountain views and No HOA fees is ready to be made yours! This 1,981 Sq Ft single-story pool home sits on a private and flat 12,000 Sq Ft premium lot and features an open and spacious floorplan, newer paint, newer windows with plantation shutters, recessed lighting, custom architecture, custom door frames, brick flooring in the main living areas, stunning coffered ceilings, and 5-in baseboards. The formal entryway has wainscoting and opens to the large living room with a floor-to-ceiling picture window offering panoramic mountain vistas and a modern chandelier. The living room opens to the dining room with a ceiling fan and French doors to the backyard. The kitchen has tile flooring, custom wood cabinetry, gorgeous granite countertops with two bar overhangs, stainless steel appliances, and a built-in workstation area and there is a 2nd built-in desk just off of the kitchen with additional cabinetry. There is also a large laundry room off of the kitchen with additional storage space and a door to the backyard. All 3 of the bedrooms have ceiling fans and access to a bathroom. The large primary suite has 2 closets and opens to an enclosed patio with vinyl plank flooring, a ceiling fan, and 2 sets of French doors to the backyard! Both of the bathrooms have been upgraded with glass shower doors, tile flooring, custom vanities, and light fixtures. Enjoy the huge private backyard with an in-ground pool, a wooden patio cover, a PIZZA OVEN, and a separate play area - this is the perfect space for relaxing and entertaining! There is also a detached 600 Sq Ft garage that could be converted to ADU, possible RV parking, centrally located with easy access to 210 and 215 Fwys, and close to schools, shopping, 25 minutes to Crestline, and 45 mins to ski resorts!
| Property Id | 369533283 |
| Price | $ 599,900.00 |
| Property Size | 12000 Sq Ft |
| Bedrooms | 4 |
| Bathrooms | 2 |
| Available From | 5th of August 2022 |
| Status | Pending |
| Type | Single Family Residence |
| Year Built | 1946 |
| Garages | 3 |
| Roof | Composition |
| County | San Bernardino |
Location Information
| County: | San Bernardino |
| Community: | Curbs,Suburban |
| MLS Area: | 274 - San Bernardino |
| Directions: | Off of Valencia Ave N |
Interior Features
| Common Walls: | No Common Walls |
| Rooms: | Bonus Room,Entry,Kitchen,Laundry,Living Room,Master Bathroom,Master Bedroom,Retreat,Two Masters |
| Eating Area: | Dining Room |
| Has Fireplace: | 0 |
| Heating: | Central |
| Windows/Doors Description: | |
| Interior: | Built-in Features,Ceiling Fan(s),Coffered Ceiling(s),Granite Counters,Pantry,Recessed Lighting,Unfinished Walls |
| Fireplace Description: | None |
| Cooling: | Central Air |
| Floors: | Brick,See Remarks,Tile |
| Laundry: | Individual Room,Inside |
| Appliances: | Dishwasher,Gas Oven,Microwave |
Exterior Features
| Style: | |
| Stories: | 1 |
| Is New Construction: | 0 |
| Exterior: | |
| Roof: | Composition |
| Water Source: | Public |
| Septic or Sewer: | Public Sewer |
| Utilities: | Electricity Connected |
| Security Features: | |
| Parking Description: | Driveway,Paved,Garage,RV Access/Parking |
| Fencing: | Block |
| Patio / Deck Description: | Patio |
| Pool Description: | Private,In Ground |
| Exposure Faces: |
School
| School District: | San Bernardino City Unified |
| Elementary School: | |
| High School: | |
| Jr. High School: |
Additional details
| HOA Fee: | 0.00 |
| HOA Frequency: | |
| HOA Includes: | |
| APN: | 0153171150000 |
| WalkScore: | |
| VirtualTourURLBranded: |
Listing courtesy of MICHAEL ESPIRITU from REDFIN
Based on information from California Regional Multiple Listing Service, Inc. as of 2024-09-19 at 10:30 pm. This information is for your personal, non-commercial use and may not be used for any purpose other than to identify prospective properties you may be interested in purchasing. Display of MLS data is usually deemed reliable but is NOT guaranteed accurate by the MLS. Buyers are responsible for verifying the accuracy of all information and should investigate the data themselves or retain appropriate professionals. Information from sources other than the Listing Agent may have been included in the MLS data. Unless otherwise specified in writing, Broker/Agent has not and will not verify any information obtained from other sources. The Broker/Agent providing the information contained herein may or may not have been the Listing and/or Selling Agent.























































