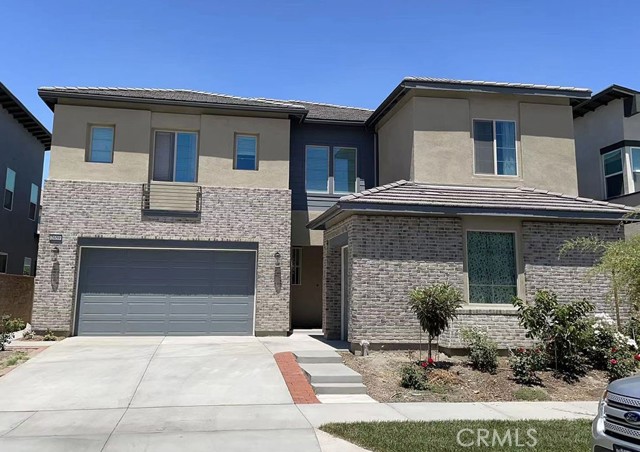#WS22172714
This beautiful home features 5 bedrooms and 4 bathrooms with an entertainment room and a bedroom suite downstairs. There is plenty of driveway and a 3-car garage. The spacious living room is connected to the dining room to the incredible kitchen with a big island. Top of the line appliance with quartz countertops, white cabinet with build in double wall oven, butler pantry is right behind the kitchen. The stairway head you to the generous loft. Each room has walk-in closet and private bathroom. The master bathroom has large windows with double vanity sink, a shower, separate bathtub, and walk-in closet. The backyard is easy to maintain. The built-in flower bed perfect for plants and vegetables this small home is easy to control through you phone with whole home for purifier. WIFI extends through the house for fast speed internet. Enjoy the community through their pool and jacuzzi, clubhouse, park, recreation center, gazebo, BBQ, and more.
| Property Id | 369531782 |
| Price | $ 1,158,000.00 |
| Property Size | 5018 Sq Ft |
| Bedrooms | 5 |
| Bathrooms | 4 |
| Available From | 5th of August 2022 |
| Status | Active |
| Type | Single Family Residence |
| Year Built | 2021 |
| Garages | 2 |
| Roof | Asbestos Shingle |
| County | San Bernardino |
Location Information
| County: | San Bernardino |
| Community: | Dog Park,Park |
| MLS Area: | 686 - Ontario |
| Directions: | 2659 Scarlett Lane Ontario, Ca 91762 |
Interior Features
| Common Walls: | No Common Walls |
| Rooms: | All Bedrooms Up,Bonus Room,Den,Family Room,Formal Entry,Kitchen,Laundry,Living Room,Master Bathroom,Master Bedroom,Master Suite,Walk-In Closet |
| Eating Area: | Area |
| Has Fireplace: | 1 |
| Heating: | Central,Solar |
| Windows/Doors Description: | Double Pane WindowsENERGY STAR Qualified Doors |
| Interior: | Copper Plumbing Full,Granite Counters,High Ceilings,Open Floorplan,Pantry,Phone System,Two Story Ceilings |
| Fireplace Description: | Family Room |
| Cooling: | Central Air |
| Floors: | Tile |
| Laundry: | Gas & Electric Dryer Hookup |
| Appliances: | Dishwasher,Free-Standing Range,High Efficiency Water Heater,Self Cleaning Oven,Water Heater Central |
Exterior Features
| Style: | Contemporary |
| Stories: | 2 |
| Is New Construction: | 0 |
| Exterior: | Lighting |
| Roof: | Asbestos Shingle |
| Water Source: | Public |
| Septic or Sewer: | Public Sewer |
| Utilities: | Cable Connected,Electricity Connected,Natural Gas Connected,Phone Connected,Sewer Available,Water Connected |
| Security Features: | Carbon Monoxide Detector(s) |
| Parking Description: | Garage Faces Front,Garage Faces Side,Garage - Single Door,Garage - Two Door |
| Fencing: | Brick |
| Patio / Deck Description: | Brick,Rear Porch |
| Pool Description: | None |
| Exposure Faces: |
School
| School District: | Chaffey Joint Union High |
| Elementary School: | Mountain View |
| High School: | |
| Jr. High School: | MOUVIE |
Additional details
| HOA Fee: | 175.00 |
| HOA Frequency: | Monthly |
| HOA Includes: | Pool,Spa/Hot Tub,Fire Pit,Barbecue,Outdoor Cooking Area,Picnic Area,Playground,Dog Park,Gym/Ex Room |
| APN: | 1073333350000 |
| WalkScore: | |
| VirtualTourURLBranded: |
Listing courtesy of SYLVIA KWOK from COLDWELL BANKER GEORGE REALTY
Based on information from California Regional Multiple Listing Service, Inc. as of 2024-09-19 at 10:30 pm. This information is for your personal, non-commercial use and may not be used for any purpose other than to identify prospective properties you may be interested in purchasing. Display of MLS data is usually deemed reliable but is NOT guaranteed accurate by the MLS. Buyers are responsible for verifying the accuracy of all information and should investigate the data themselves or retain appropriate professionals. Information from sources other than the Listing Agent may have been included in the MLS data. Unless otherwise specified in writing, Broker/Agent has not and will not verify any information obtained from other sources. The Broker/Agent providing the information contained herein may or may not have been the Listing and/or Selling Agent.

