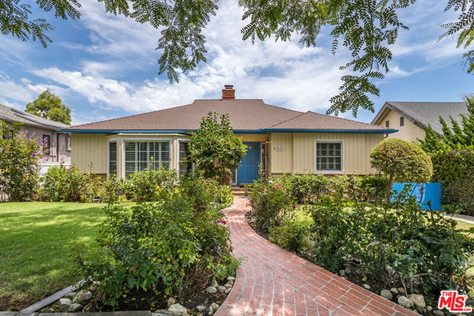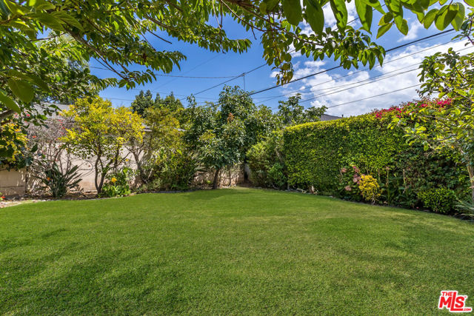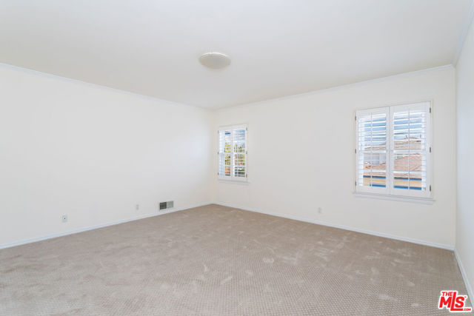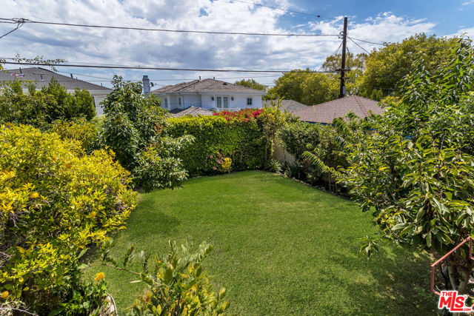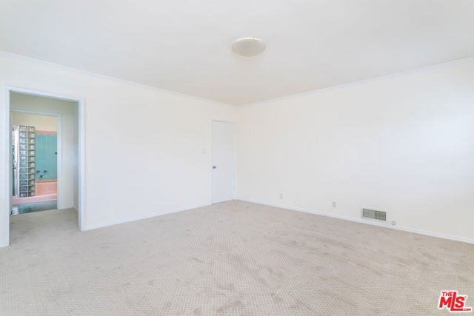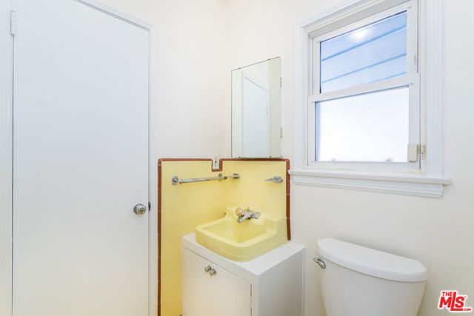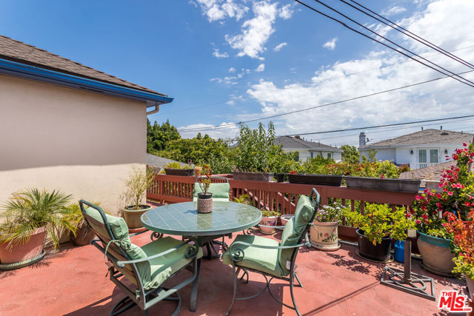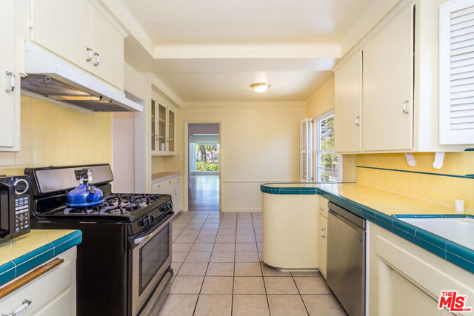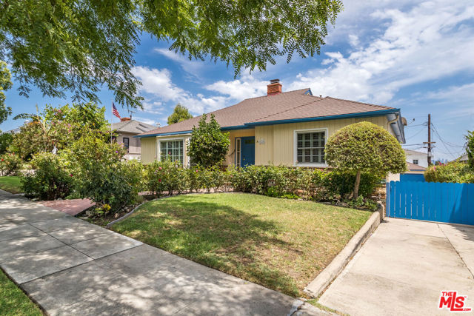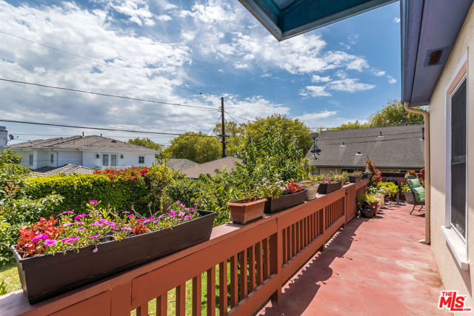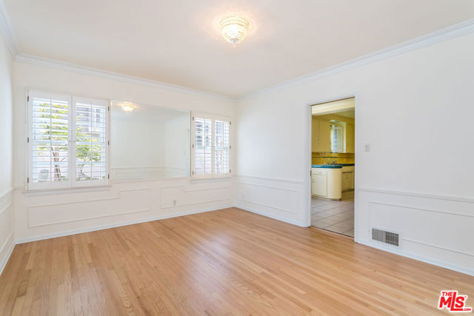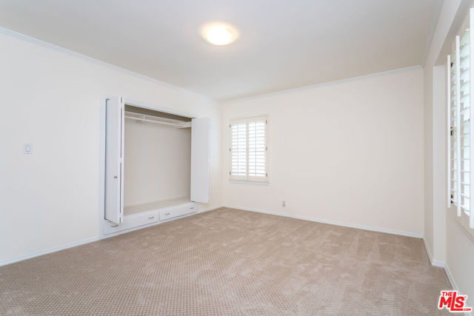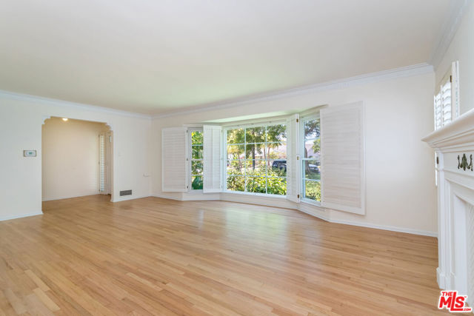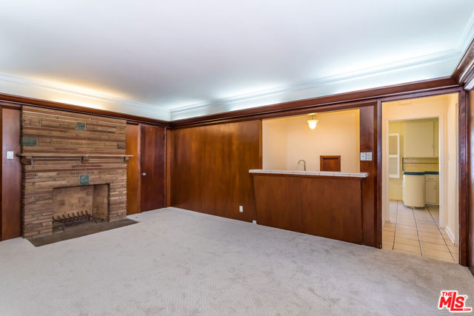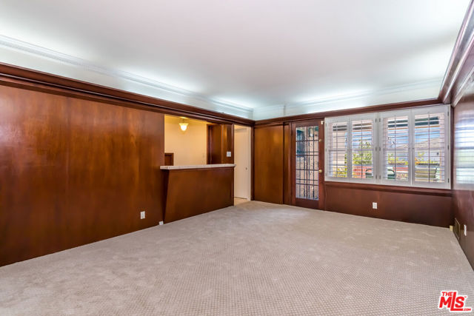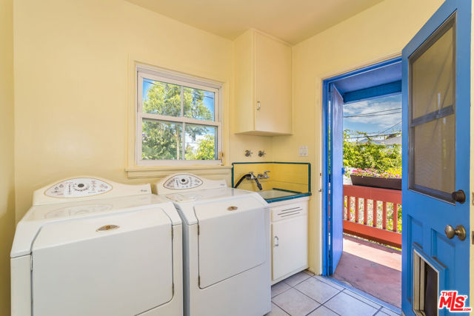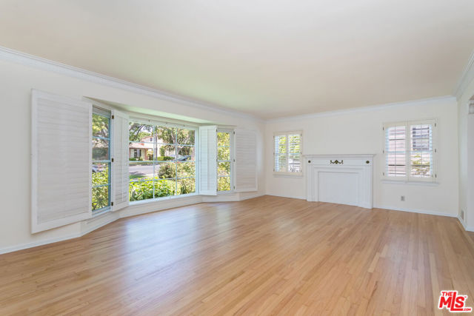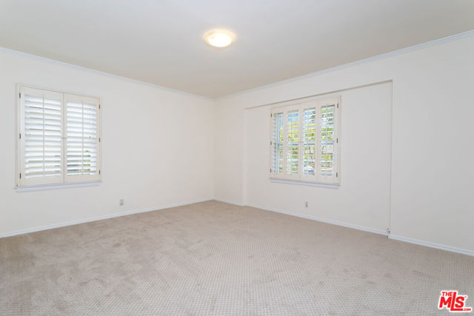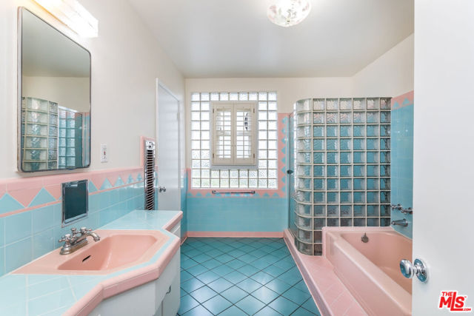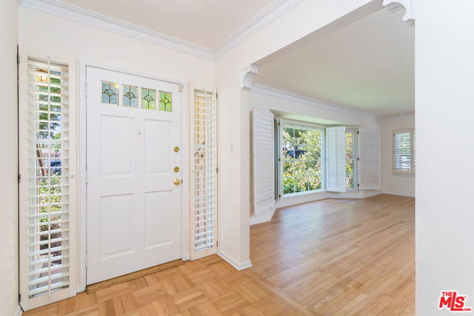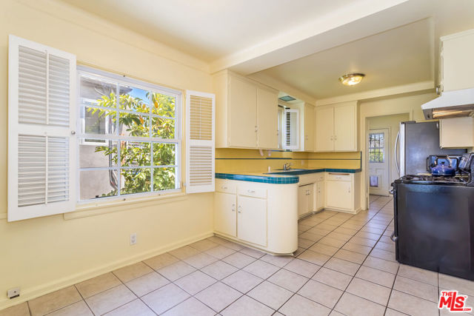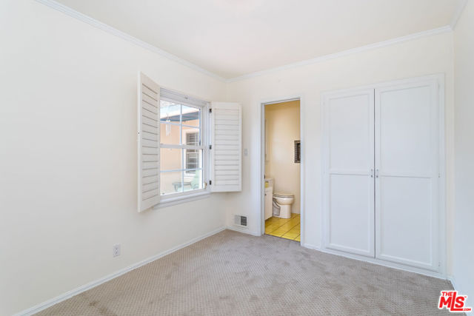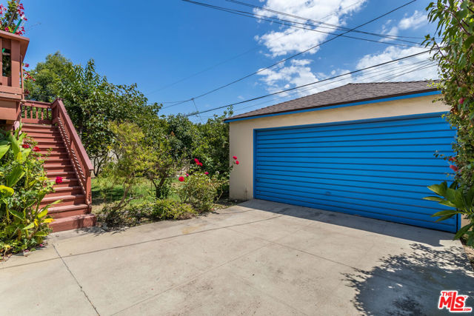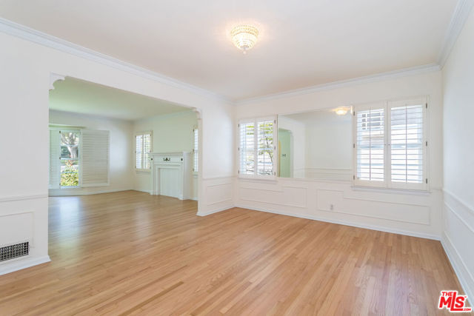#22186663
This 3BD/2BA 2,224 sq.ft. home falls within the highly desirous Beverlywood HOA boundaries and is ready to be re-done, reimagined, and taken to the next level by a new owner. Currently, the house exemplifies original traditional style through characteristics like its foyer's refinished parquet floor, and a light-filled living room with hardwood floors underfoot and intricate crown moldings above. The residence's kitchen and the home's formal dining room are perfectly sized for holiday traditions. Adjacent to the kitchen is a family room which provides that extra room that makes a floor plan "work" for kids and adults alike. The home's primary suite features a walk-in wardrobe a and bathroom with separate tub and shower. Two additional guest rooms and another bathroom provide a flexibility of how to live here at 1618 Beverly. Outside is a backyard with an expansive, elevated deck that provides peak-a-boo views of the DTLA skyline. Bring the party down to the flat grass pad below the deck for games and additional usual space surrounded by several fruit-bearing trees that are ready to share their bounty. The property's 2-car garage has plenty of custom-designed storage. Located between Beverly Hills, Culver City, and Miracle Mile, this A+ location continues to be one of West L.A.'s best and is close to all the area has to offer.
| Property Id | 369530875 |
| Price | $ 2,299,000.00 |
| Property Size | 7638 Sq Ft |
| Bedrooms | 3 |
| Bathrooms | 1 |
| Available From | 5th of August 2022 |
| Status | Active Under Contract |
| Type | Single Family Residence |
| Year Built | 1950 |
| Garages | 0 |
| Roof | |
| County | Los Angeles |
Location Information
| County: | Los Angeles |
| Community: | |
| MLS Area: | C09 - Beverlywood Vicinity |
| Directions: | OFFERS DUE SUN. 8/14 BY 7P. Email to [email protected]. From Pico, turn South onto Beverly Drive. Terrific Beverlywood location! |
Interior Features
| Common Walls: | No Common Walls |
| Rooms: | Den,Family Room,Entry,Living Room,Master Bathroom,Walk-In Closet |
| Eating Area: | Dining Room |
| Has Fireplace: | 1 |
| Heating: | Central |
| Windows/Doors Description: | |
| Interior: | |
| Fireplace Description: | Decorative,Den |
| Cooling: | Central Air |
| Floors: | Wood,Tile,Carpet |
| Laundry: | Washer Included,Dryer Included,Individual Room |
| Appliances: | Dishwasher,Disposal,Refrigerator |
Exterior Features
| Style: | Traditional |
| Stories: | 1 |
| Is New Construction: | 0 |
| Exterior: | |
| Roof: | |
| Water Source: | |
| Septic or Sewer: | |
| Utilities: | |
| Security Features: | |
| Parking Description: | Garage - Two Door,Concrete |
| Fencing: | |
| Patio / Deck Description: | |
| Pool Description: | None |
| Exposure Faces: | East |
School
| School District: | |
| Elementary School: | |
| High School: | |
| Jr. High School: |
Additional details
| HOA Fee: | 837.17 |
| HOA Frequency: | Annually |
| HOA Includes: | |
| APN: | 4306015032 |
| WalkScore: | |
| VirtualTourURLBranded: |
Listing courtesy of ZACHARY FEITELBERG from KELLER WILLIAMS BEVERLY HILLS
Based on information from California Regional Multiple Listing Service, Inc. as of 2024-09-23 at 10:30 pm. This information is for your personal, non-commercial use and may not be used for any purpose other than to identify prospective properties you may be interested in purchasing. Display of MLS data is usually deemed reliable but is NOT guaranteed accurate by the MLS. Buyers are responsible for verifying the accuracy of all information and should investigate the data themselves or retain appropriate professionals. Information from sources other than the Listing Agent may have been included in the MLS data. Unless otherwise specified in writing, Broker/Agent has not and will not verify any information obtained from other sources. The Broker/Agent providing the information contained herein may or may not have been the Listing and/or Selling Agent.
