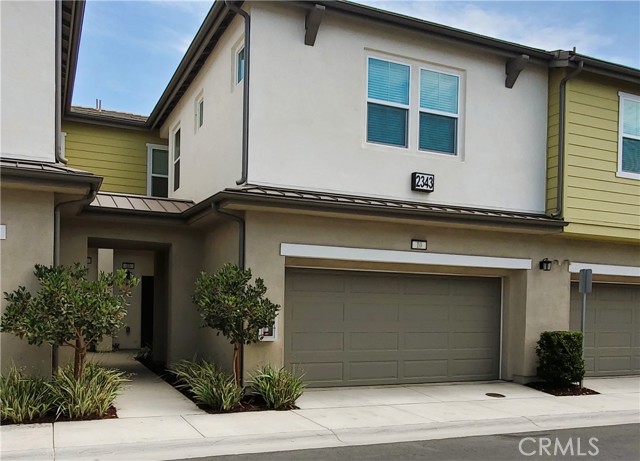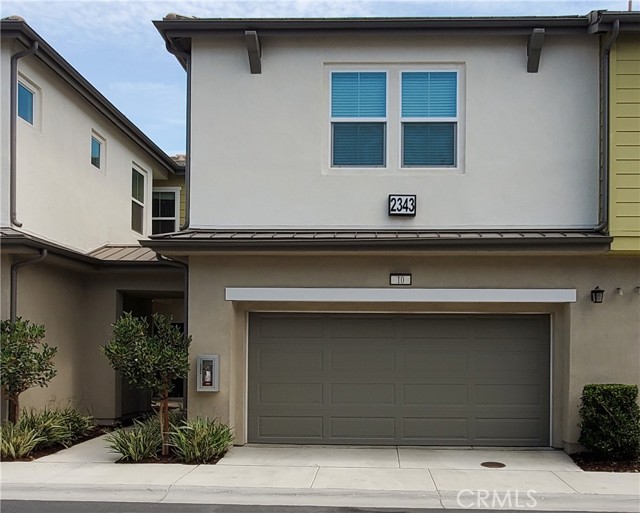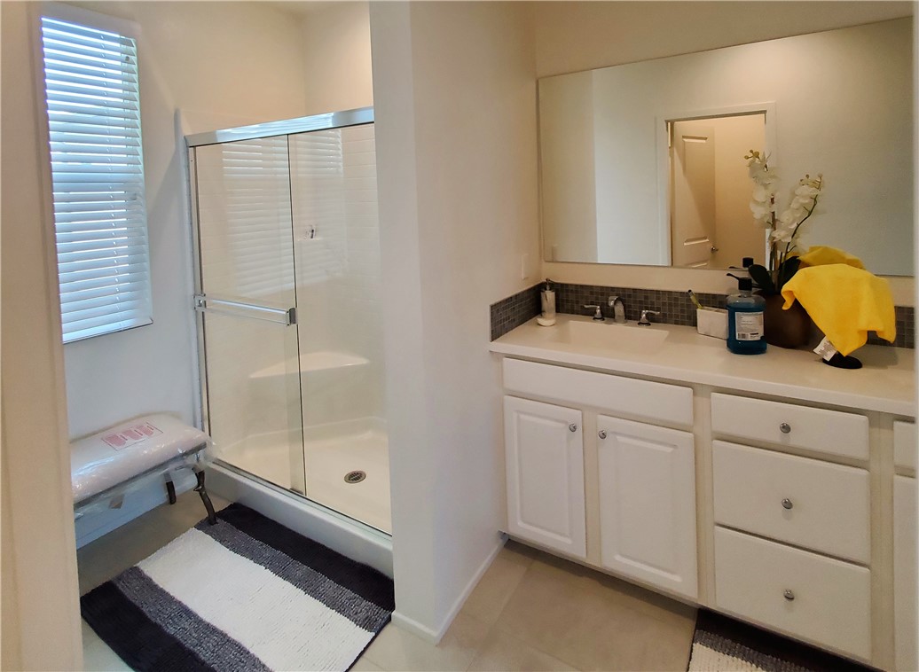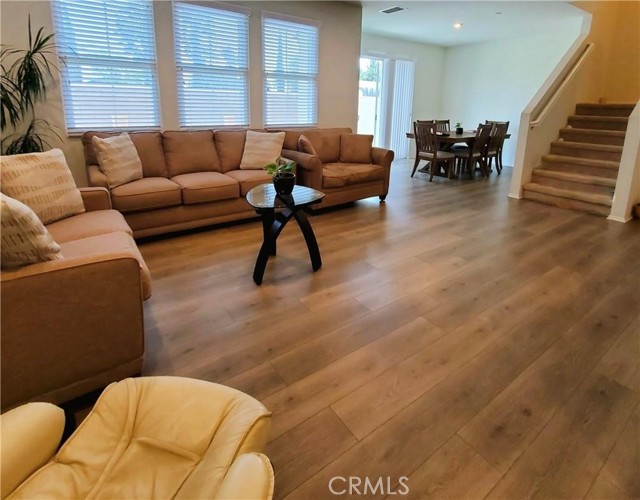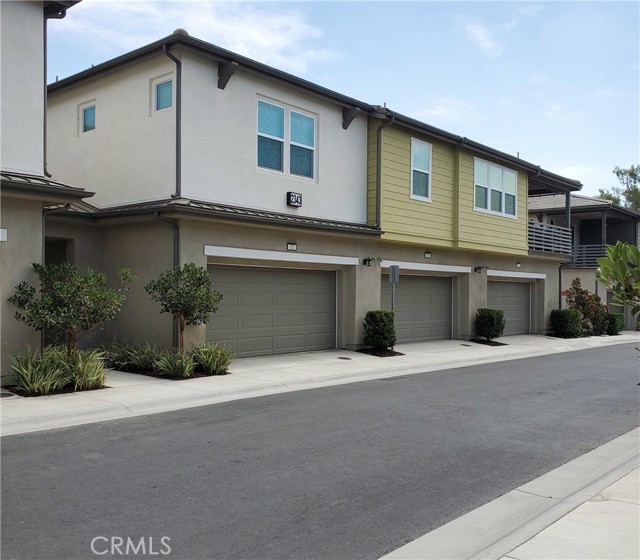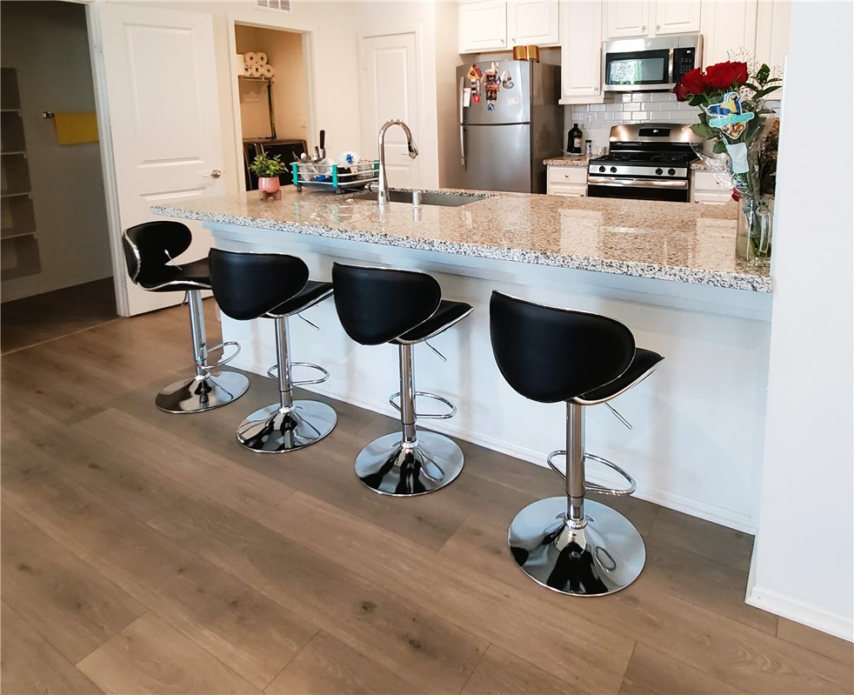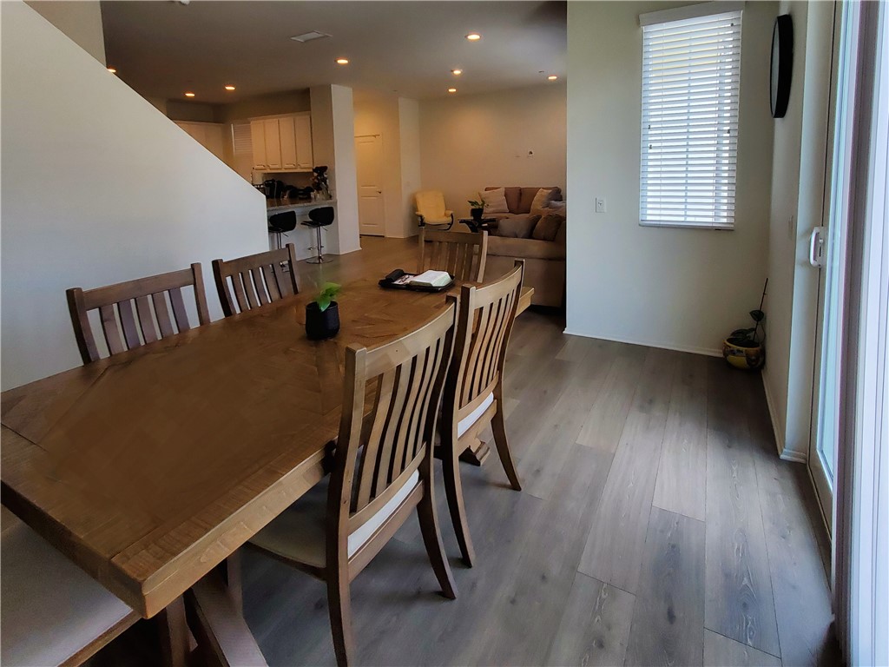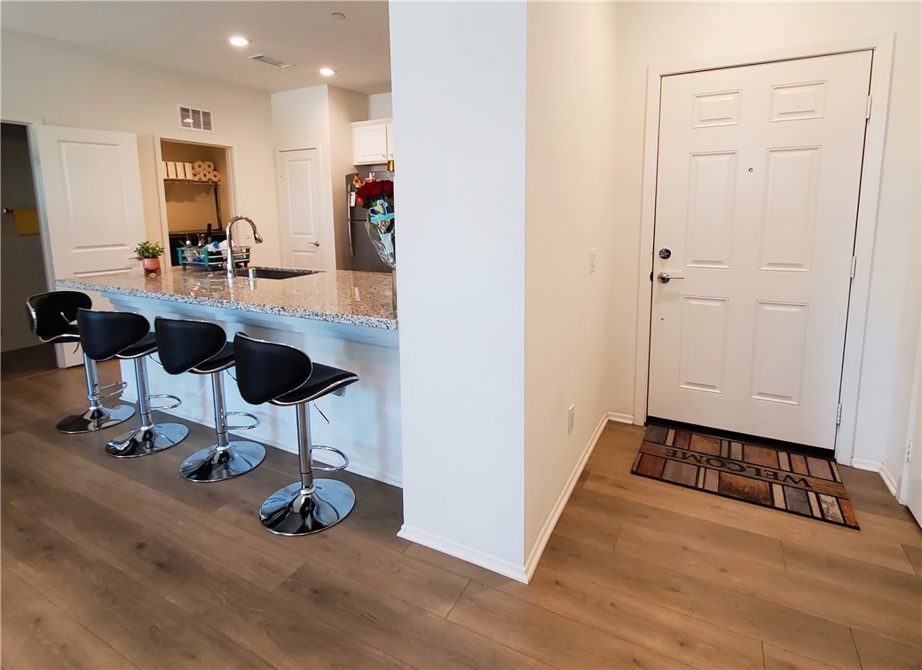#OC22171801
Seller paid SOLAR so you don�t have to! This lovely Centerhouse community condo has 3 bedrooms and 2.5 baths. 1554 sq feet is laid out for maximum enjoyment. Open concept living area with Granite countertops in the light and bright kitchen complete with countertop bar. Need more dining area? Adjacent to living room is a dining room that easily holds a 6-seat table or larger. You can take your entertaining outside to the large concrete patio just waiting for your outdoor furniture, BBQ and friends! The home has fire sprinklers to code, recessed LED lighting, dual pane windows, vinyl plank flooring on lower level with carpet upstairs and tile in bathrooms. A spacious 2 car attached garage and indoor laundry room makes this a functional, safe and BEAUTIFUL home! Centerhouse amenities include a sparkling pool, walking promenade, BBQ grassy picnic area and is conveniently located to shopping, dining and easy freeway commutes. This one will sell fast � don�t miss it!
| Property Id | 369526335 |
| Price | $ 565,000.00 |
| Property Size | 999 Sq Ft |
| Bedrooms | 3 |
| Bathrooms | 2 |
| Available From | 4th of August 2022 |
| Status | Active Under Contract |
| Type | Condominium |
| Year Built | 2019 |
| Garages | 2 |
| Roof | |
| County | San Bernardino |
Location Information
| County: | San Bernardino |
| Community: | Park |
| MLS Area: | 686 - Ontario |
| Directions: | From S Euclid turn rt on Via Terrace then immediate left on Via Veranda. Prop is on left side. |
Interior Features
| Common Walls: | 2+ Common Walls,No One Above,No One Below |
| Rooms: | Master Bathroom,Master Bedroom,Walk-In Closet |
| Eating Area: | Breakfast Counter / Bar,Dining Room |
| Has Fireplace: | 0 |
| Heating: | Central,Solar |
| Windows/Doors Description: | Double Pane Windows |
| Interior: | Granite Counters,Pantry,Recessed Lighting,Wired for Data |
| Fireplace Description: | None |
| Cooling: | Central Air,Electric,Gas |
| Floors: | Carpet,Tile,Vinyl |
| Laundry: | Individual Room,Inside |
| Appliances: | Built-In Range,Dishwasher,Disposal,Gas Range,Microwave |
Exterior Features
| Style: | Contemporary |
| Stories: | |
| Is New Construction: | 0 |
| Exterior: | |
| Roof: | |
| Water Source: | Public |
| Septic or Sewer: | Public Sewer |
| Utilities: | Cable Connected,Electricity Connected,Natural Gas Connected,Water Connected |
| Security Features: | Carbon Monoxide Detector(s),Fire and Smoke Detection System,Fire Sprinkler System |
| Parking Description: | Direct Garage Access,Garage Faces Front,Garage Door Opener,Guest |
| Fencing: | |
| Patio / Deck Description: | Concrete |
| Pool Description: | Association |
| Exposure Faces: |
School
| School District: | Ontario-Montclair |
| Elementary School: | |
| High School: | |
| Jr. High School: |
Additional details
| HOA Fee: | 316.00 |
| HOA Frequency: | Monthly |
| HOA Includes: | Pool,Barbecue,Picnic Area |
| APN: | 1051062370000 |
| WalkScore: | |
| VirtualTourURLBranded: |
Listing courtesy of TINA AUCLAIR from PARK PLACE REAL ESTATE COMPAN
Based on information from California Regional Multiple Listing Service, Inc. as of 2024-09-19 at 10:30 pm. This information is for your personal, non-commercial use and may not be used for any purpose other than to identify prospective properties you may be interested in purchasing. Display of MLS data is usually deemed reliable but is NOT guaranteed accurate by the MLS. Buyers are responsible for verifying the accuracy of all information and should investigate the data themselves or retain appropriate professionals. Information from sources other than the Listing Agent may have been included in the MLS data. Unless otherwise specified in writing, Broker/Agent has not and will not verify any information obtained from other sources. The Broker/Agent providing the information contained herein may or may not have been the Listing and/or Selling Agent.
