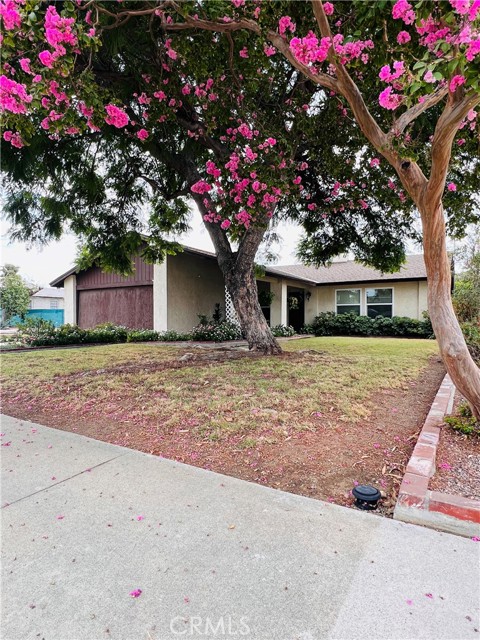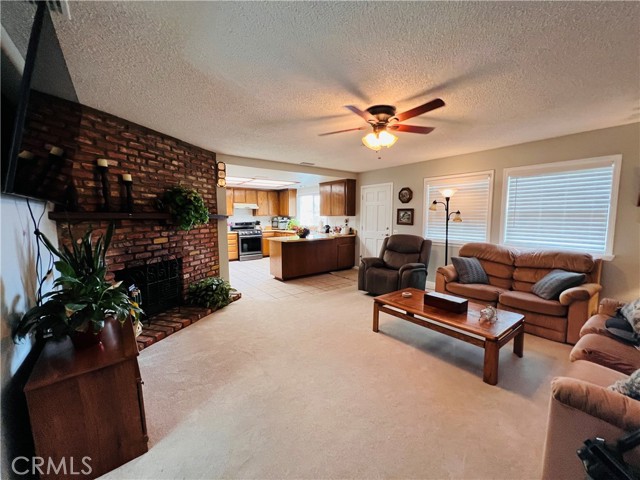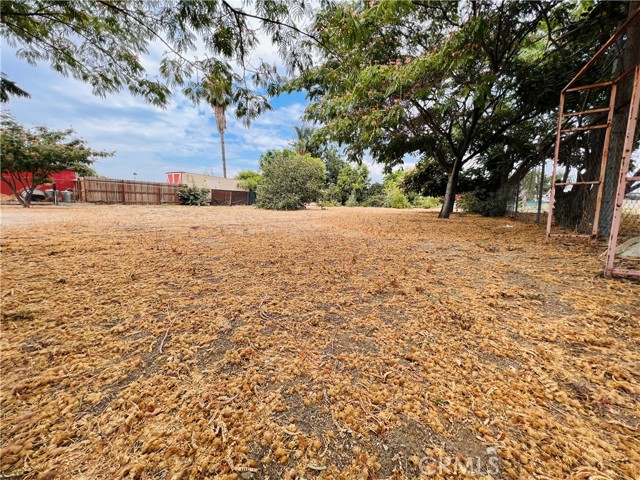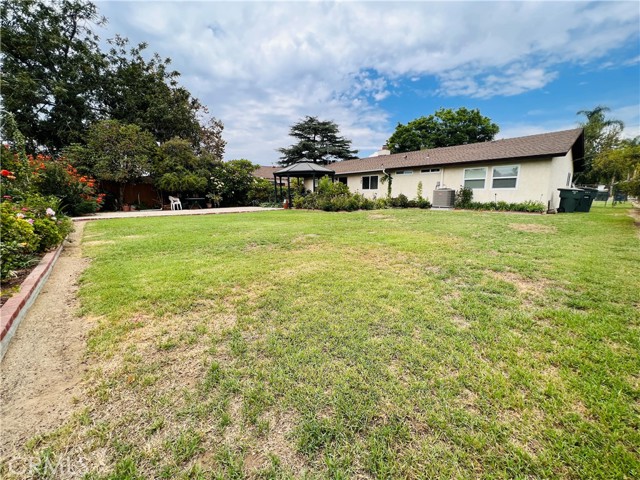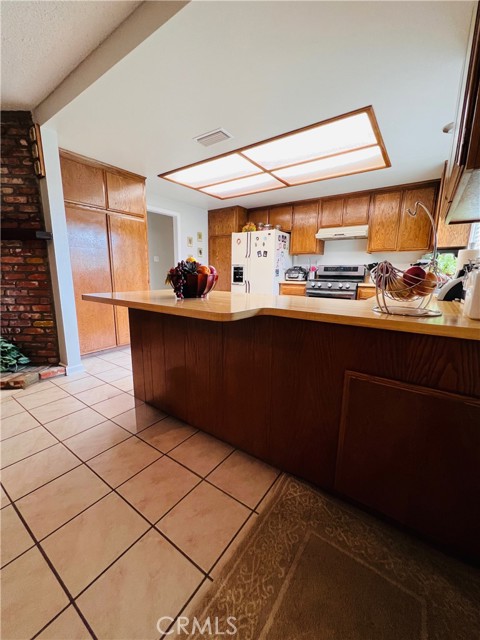#IG22172297
Welcome Home! Come And Enjoy This Charming Ranch Home In Ontario. Built In 1979, And On Just Over A � Acre, This Home Is Complete With 3 Bedrooms, And 2 Baths. Upon Entering You Will Be Greeted By A Generous Living Room And Dining Room Before Moving To The Spacious Family Room And Kitchen. The Windows, Doors, HVAC, And Attic Fan Have All Been Replaced In The Last Three Years. This Home Is Move In Ready! There Is RV Access And Lots Of Room In The Back Yard For Animals, A Pool, Or Even An ADU. Included In The Back Yard Is Your Own Mini Orchard With A Valencia Orange, Navel Orange, Blood Orange (Baby Tree), Lemon, Tangelo, Grapefruit, And Sweet Grapefruit, 3 Pomegranates, Self Pollinating Avocado, 2 Figs, Persimmon, Apple (Baby), Kumquat, And Loquat Trees In Addition To Raspberry, Blackberry, Elderberry, And Mulberry Bushes, And Two Grapevines. Located In A Very Established Neighborhood That You Will Enjoy Making Memories In For Years To Come. This Home Is Close To Schools, Parks, Shopping, And The I10 & 60 FWY. Priced Right At $750,000, This Is Truly A Must See! Call For Your Appointment Today.
| Property Id | 369525325 |
| Price | $ 750,000.00 |
| Property Size | 21978 Sq Ft |
| Bedrooms | 3 |
| Bathrooms | 2 |
| Available From | 5th of August 2022 |
| Status | Pending |
| Type | Single Family Residence |
| Year Built | 1979 |
| Garages | 2 |
| Roof | Shingle |
| County | San Bernardino |
Location Information
| County: | San Bernardino |
| Community: | Curbs,Sidewalks,Storm Drains,Street Lights,Suburban |
| MLS Area: | 686 - Ontario |
| Directions: | Between San Antonio & Fern, North Of Francis |
Interior Features
| Common Walls: | No Common Walls |
| Rooms: | All Bedrooms Down,Entry,Family Room,Laundry,Living Room,Master Suite,See Remarks,Separate Family Room |
| Eating Area: | Dining Room,Country Kitchen |
| Has Fireplace: | 1 |
| Heating: | Central |
| Windows/Doors Description: | Blinds,Double Pane Windows |
| Interior: | Attic Fan,Laminate Counters,Pantry |
| Fireplace Description: | Family Room |
| Cooling: | Central Air |
| Floors: | Carpet,Tile |
| Laundry: | Individual Room,Inside |
| Appliances: | Dishwasher,Disposal,Gas Range |
Exterior Features
| Style: | Ranch |
| Stories: | 1 |
| Is New Construction: | 0 |
| Exterior: | |
| Roof: | Shingle |
| Water Source: | Public |
| Septic or Sewer: | Public Sewer |
| Utilities: | Cable Available,Electricity Available,Natural Gas Available,Phone Available,See Remarks,Sewer Available,Water Available |
| Security Features: | |
| Parking Description: | Driveway,Garage,RV Access/Parking,See Remarks |
| Fencing: | Chain Link |
| Patio / Deck Description: | Concrete |
| Pool Description: | None |
| Exposure Faces: |
School
| School District: | Chaffey Joint Union High |
| Elementary School: | |
| High School: | |
| Jr. High School: |
Additional details
| HOA Fee: | 0.00 |
| HOA Frequency: | |
| HOA Includes: | |
| APN: | 1050301160000 |
| WalkScore: | |
| VirtualTourURLBranded: |
Listing courtesy of SUZANNE GREEN from PREFERRED PROPERTIES GROUP
Based on information from California Regional Multiple Listing Service, Inc. as of 2024-09-19 at 10:30 pm. This information is for your personal, non-commercial use and may not be used for any purpose other than to identify prospective properties you may be interested in purchasing. Display of MLS data is usually deemed reliable but is NOT guaranteed accurate by the MLS. Buyers are responsible for verifying the accuracy of all information and should investigate the data themselves or retain appropriate professionals. Information from sources other than the Listing Agent may have been included in the MLS data. Unless otherwise specified in writing, Broker/Agent has not and will not verify any information obtained from other sources. The Broker/Agent providing the information contained herein may or may not have been the Listing and/or Selling Agent.
