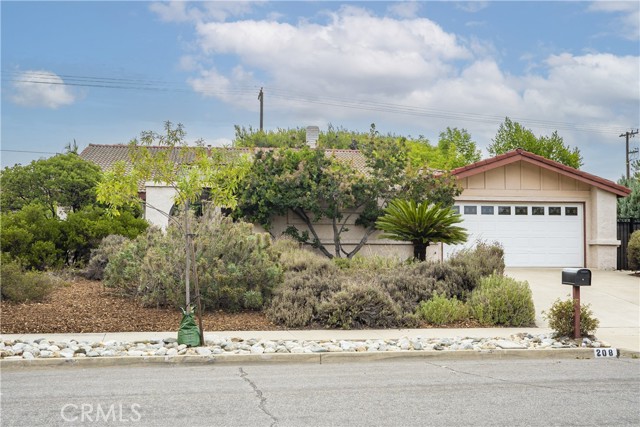#CV22168420
WONDERFUL SINGLE STORY HOME IN PRIME NORTH CLAREMONT LOCATION. Entering the house from the gated front courtyard you find lovely tiled flooring throughout, and your eye is drawn to the beautifully appointed kitchen with custom cherry wood cabinetry, granite countertops and tiled backsplash. There is a central island with under counter storage and breakfast bar seating, plus a charming eating area. Adjacent to the kitchen is the formal living room with gas burning fireplace and vaulted ceilings, as well as a large family room. Both have views of and direct access to the lovely back yard. At the far end of the house are 3 comfortable bedrooms with walk-in closets. The two beautifully upgraded bathrooms, one en suite in the master bedroom, each featuring marble tile around the shower and deep tub, granite counters and built in storage. Additional upgrades include a whole house fan, pull-down staircase to access attic storage, dual paned windows, a newer HVAC system and a seller-owned 2.8kW rooftop solar PV system. The back yard has a covered patio with stone tiling. There is a grape arbor, an abundance of mature fruit and accent trees and raised beds for gardening. The front yard is characterized by drip-fed, drought tolerant plants. This oversized 13,262 square foot lot with exterior mountain views is in a most desirable location near local trails, parks and bike path.
| Property Id | 369524772 |
| Price | $ 985,000.00 |
| Property Size | 13262 Sq Ft |
| Bedrooms | 3 |
| Bathrooms | 2 |
| Available From | 4th of August 2022 |
| Status | Active |
| Type | Single Family Residence |
| Year Built | 1977 |
| Garages | 2 |
| Roof | Tile |
| County | Los Angeles |
Location Information
| County: | Los Angeles |
| Community: | Curbs,Sidewalks,Street Lights |
| MLS Area: | 683 - Claremont |
| Directions: | North of Baseline/Indian Hill |
Interior Features
| Common Walls: | No Common Walls |
| Rooms: | Family Room,Living Room,Master Suite |
| Eating Area: | Breakfast Counter / Bar,In Kitchen |
| Has Fireplace: | 1 |
| Heating: | Central |
| Windows/Doors Description: | Double Pane Windows |
| Interior: | Granite Counters,Open Floorplan,Recessed Lighting |
| Fireplace Description: | Living Room |
| Cooling: | Central Air |
| Floors: | Tile |
| Laundry: | In Garage |
| Appliances: | Dishwasher,Disposal,Gas Cooktop |
Exterior Features
| Style: | |
| Stories: | 1 |
| Is New Construction: | 0 |
| Exterior: | |
| Roof: | Tile |
| Water Source: | Public |
| Septic or Sewer: | Public Sewer |
| Utilities: | |
| Security Features: | Carbon Monoxide Detector(s),Smoke Detector(s) |
| Parking Description: | Direct Garage Access |
| Fencing: | Block |
| Patio / Deck Description: | Covered |
| Pool Description: | None |
| Exposure Faces: |
School
| School District: | Claremont Unified |
| Elementary School: | |
| High School: | Claremont |
| Jr. High School: |
Additional details
| HOA Fee: | 0.00 |
| HOA Frequency: | |
| HOA Includes: | |
| APN: | 8670033004 |
| WalkScore: | |
| VirtualTourURLBranded: |
Listing courtesy of CHARLENE BOLTON from COLDWELL BANKER TOWN & COUNTRY
Based on information from California Regional Multiple Listing Service, Inc. as of 2024-11-26 at 10:30 pm. This information is for your personal, non-commercial use and may not be used for any purpose other than to identify prospective properties you may be interested in purchasing. Display of MLS data is usually deemed reliable but is NOT guaranteed accurate by the MLS. Buyers are responsible for verifying the accuracy of all information and should investigate the data themselves or retain appropriate professionals. Information from sources other than the Listing Agent may have been included in the MLS data. Unless otherwise specified in writing, Broker/Agent has not and will not verify any information obtained from other sources. The Broker/Agent providing the information contained herein may or may not have been the Listing and/or Selling Agent.






























