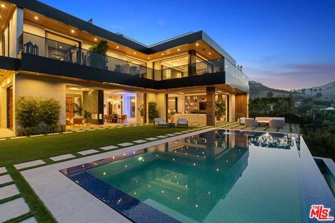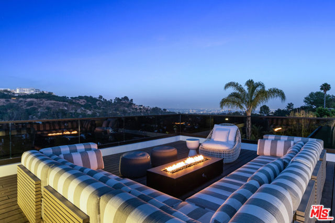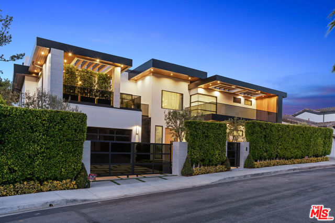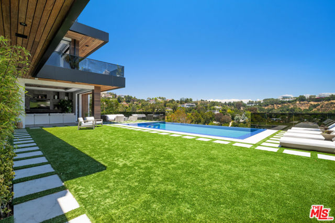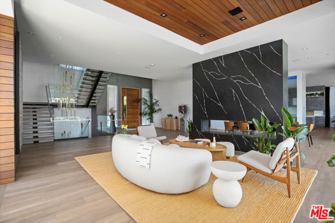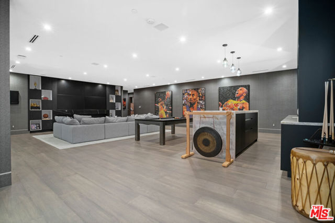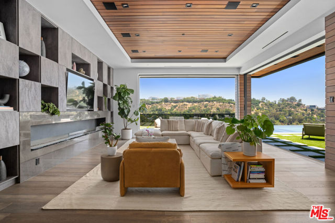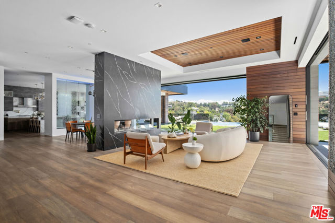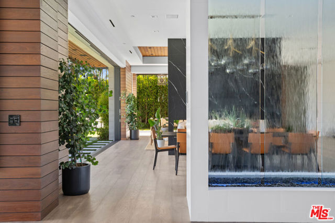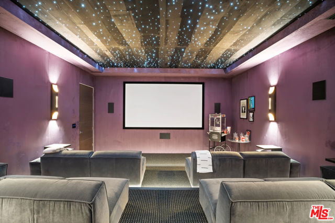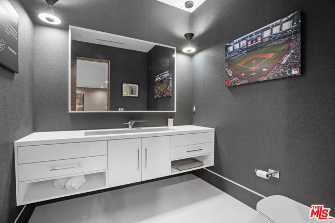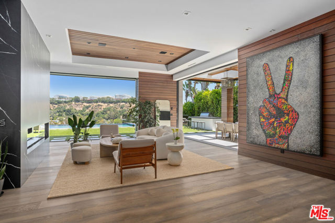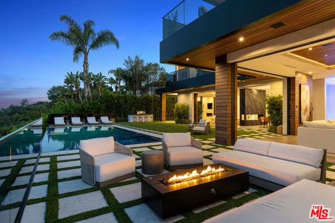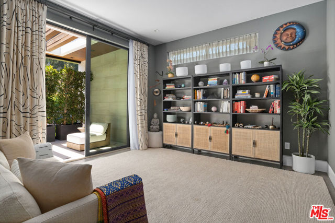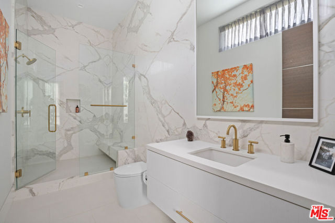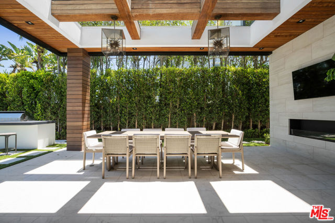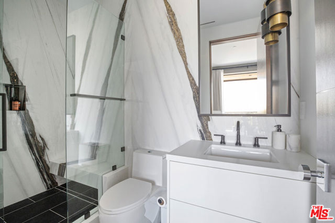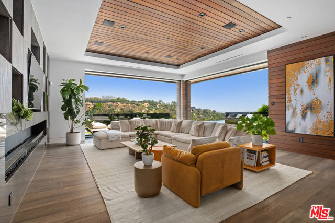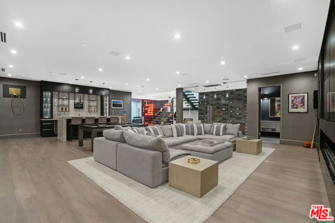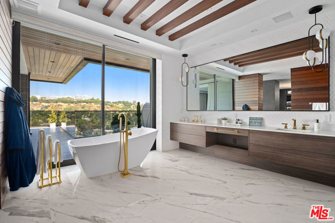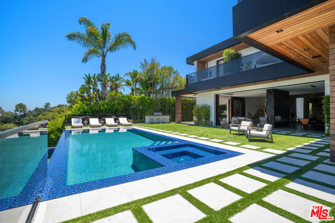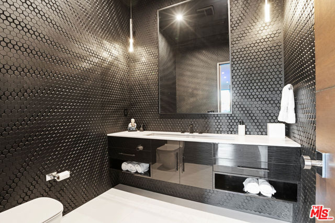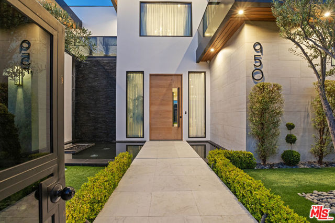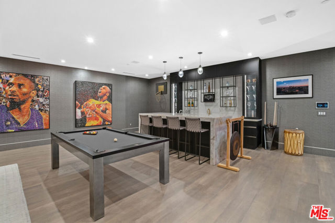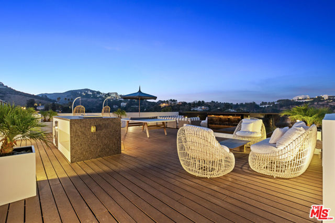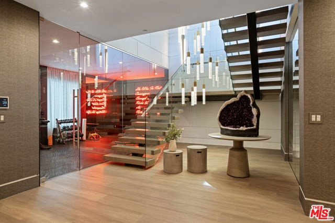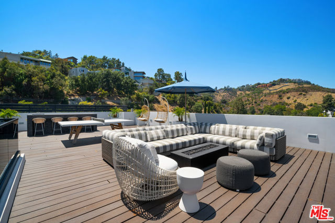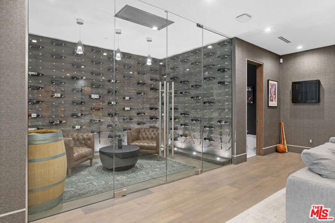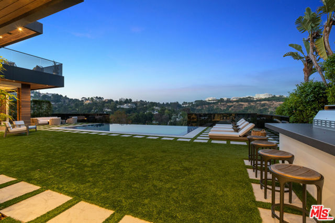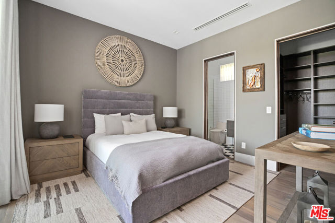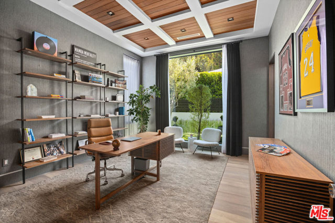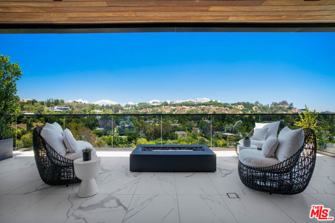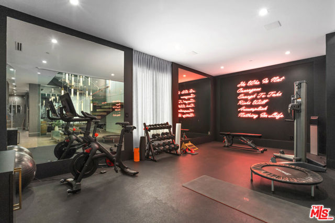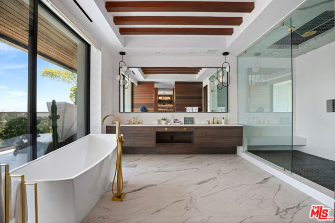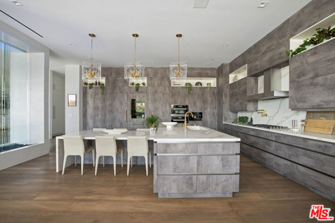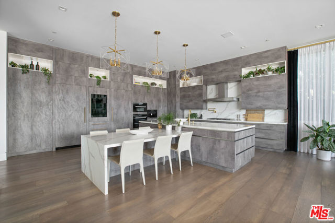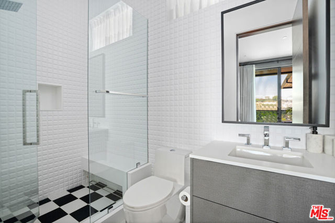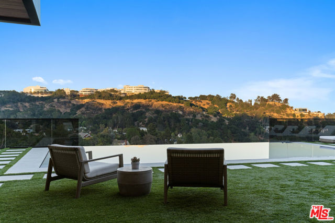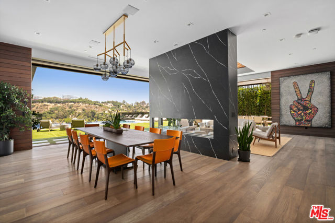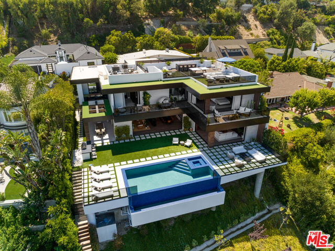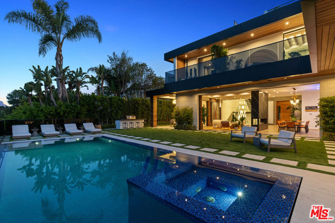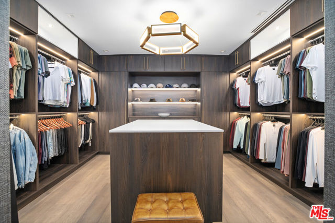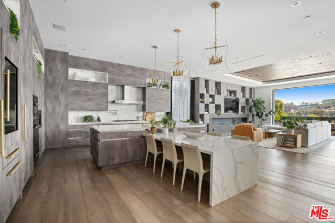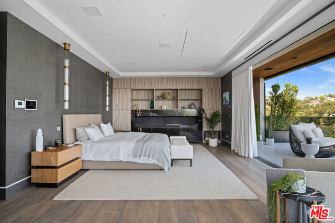#22174153
This remarkable Brentwood contemporary, designed by Huntington Estate Properties and located on a private cul-de-sac off of Tigertail, features captivating views of the city, canyon and famed Getty Center. Built for entertaining, this 6 bedroom + 9 Bathroom masterpiece appeals to all aspects of the luxury market. Beyond the gated entry and two-story waterfall, enter through the stunning light oak swivel door and be transported into fresh, modern elegance. Automatic Fleetwood doors allow the expansive living space to blend effortlessly into the oversized yard, infinity pool and views beyond. A formal sitting and dining room are separated by one of seven stunning fireplaces and a calming indoor marble waterfall invites you to the kitchen, built with custom Italian cabinetry and top of the line Miele appliances. The lower level brings an opportunity for premier entertainment. With a generously sized gym, 1,000 bottle wine cellar, screening room and 4 TV video wall, the options are endless. Enjoy full automation and manage all aspects of entertainment and living in this smart home with several Control4 tablets location around the home. The four upstairs bedrooms each offer a unique private retreat and the primary opens two full walls to an expansive wrap around balcony with built in fireplace and daybed along with unmatched views of the hills and Los Angeles. The rooftop deck offers an additional floor of sun-drenched relaxation and entertainment space. This home is the complete package to indulge your comfort, leisure, sophistication, restoration, and pure enjoyment.
| Property Id | 369524363 |
| Price | $ 14,995,000.00 |
| Property Size | 16165 Sq Ft |
| Bedrooms | 6 |
| Bathrooms | 7 |
| Available From | 4th of August 2022 |
| Status | Active |
| Type | Single Family Residence |
| Year Built | 2019 |
| Garages | 2 |
| Roof | |
| County | Los Angeles |
Location Information
| County: | Los Angeles |
| Community: | |
| MLS Area: | C06 - Brentwood |
| Directions: | North of Sunset, West of Bundy, East of Tigertail, South of Chalon |
Interior Features
| Common Walls: | No Common Walls |
| Rooms: | Basement,Walk-In Closet,Projection,Entry |
| Eating Area: | |
| Has Fireplace: | 1 |
| Heating: | Central |
| Windows/Doors Description: | |
| Interior: | |
| Fireplace Description: | Den,Gas,Living Room,Master Bedroom,Patio,Great Room,Family Room,Fire Pit,Free Standing,Dining Room |
| Cooling: | Central Air |
| Floors: | Tile,Wood |
| Laundry: | Washer Included,Dryer Included,Individual Room,Inside |
| Appliances: | Barbecue,Dishwasher,Disposal,Microwave,Refrigerator,Vented Exhaust Fan |
Exterior Features
| Style: | Modern |
| Stories: | 3 |
| Is New Construction: | 1 |
| Exterior: | |
| Roof: | |
| Water Source: | |
| Septic or Sewer: | |
| Utilities: | |
| Security Features: | Gated Community |
| Parking Description: | Garage - Two Door,Driveway |
| Fencing: | |
| Patio / Deck Description: | |
| Pool Description: | In Ground,Waterfall,Infinity |
| Exposure Faces: |
School
| School District: | |
| Elementary School: | |
| High School: | |
| Jr. High School: |
Additional details
| HOA Fee: | |
| HOA Frequency: | |
| HOA Includes: | |
| APN: | 4494005008 |
| WalkScore: | |
| VirtualTourURLBranded: |
Listing courtesy of TYLER KUNKLE from PARDEE PROPERTIES
Based on information from California Regional Multiple Listing Service, Inc. as of 2024-09-23 at 10:30 pm. This information is for your personal, non-commercial use and may not be used for any purpose other than to identify prospective properties you may be interested in purchasing. Display of MLS data is usually deemed reliable but is NOT guaranteed accurate by the MLS. Buyers are responsible for verifying the accuracy of all information and should investigate the data themselves or retain appropriate professionals. Information from sources other than the Listing Agent may have been included in the MLS data. Unless otherwise specified in writing, Broker/Agent has not and will not verify any information obtained from other sources. The Broker/Agent providing the information contained herein may or may not have been the Listing and/or Selling Agent.
