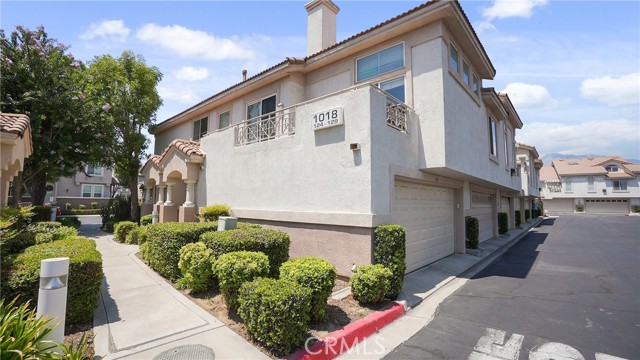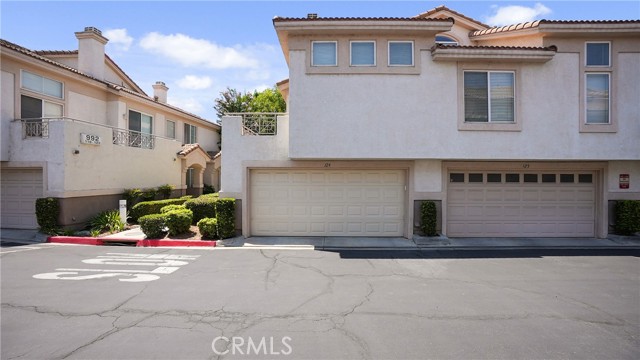#CV22170822
Welcome Home! This beautiful corner unit condo is located in the desirable First Edition community in Ontario and features 2 bedrooms, plus a large loft! Upon entering you will find a tile entry and stairs that lead up to your entire living space on the second level. On floor two, you will find a nice open floor plan. The space is bright and airy and has been freshly painted throughout with endless upgrades! The dining room and living room feature vaulted ceilings. The living room has a cozy fireplace and adjacent is the dining room with sliding glass doors to a large balcony with new flooring, perfect for BBQing and relaxing. The kitchen overlooks the dining room and living room. The kitchen is spacious and features tile flooring, new GE French Door Refrigerator, new garbage disposal and new faucets and drains. The primary bedroom is large with high ceilings and a private balcony. The attached primary bathroom has double sinks, a large soaking tub/shower, walk in closets. New fixtures in the both bathrooms. There is an additional bedroom, plus an additional extra large loft on the tri level. Attached 2 car garage with new garage door and new storage solutions. The Laundry area is in the garage with new GE Washer & Dryer. Numerous other upgrades� new A/C, water heater, nest doorbell and nest thermostat, new screens on the windows and doors, new blinds on the sliding doors. Walking distance to the newly built Top Golf and Guasti Regional Park! Close proximity to Big Al's and major shopping centers with easy access to freeways. Great family friendly community, do not miss out!
| Property Id | 369520741 |
| Price | $ 499,000.00 |
| Property Size | 1492 Sq Ft |
| Bedrooms | 2 |
| Bathrooms | 2 |
| Available From | 4th of August 2022 |
| Status | Active |
| Type | Condominium |
| Year Built | 1994 |
| Garages | 2 |
| Roof | |
| County | San Bernardino |
Location Information
| County: | San Bernardino |
| Community: | Park,Sidewalks,Street Lights |
| MLS Area: | 686 - Ontario |
| Directions: | FOURTH ST AND N TURNER AVE. |
Interior Features
| Common Walls: | 2+ Common Walls |
| Rooms: | All Bedrooms Up,Kitchen,Living Room,Loft,Master Suite,Walk-In Closet |
| Eating Area: | Dining Room |
| Has Fireplace: | 1 |
| Heating: | Central |
| Windows/Doors Description: | |
| Interior: | High Ceilings,Living Room Balcony,Open Floorplan,Recessed Lighting,Tile Counters,Two Story Ceilings |
| Fireplace Description: | Living Room |
| Cooling: | Central Air |
| Floors: | Carpet |
| Laundry: | In Garage |
| Appliances: | Dishwasher,Gas Oven,Gas Range,Refrigerator,Water Heater |
Exterior Features
| Style: | |
| Stories: | 2 |
| Is New Construction: | 0 |
| Exterior: | |
| Roof: | |
| Water Source: | Public |
| Septic or Sewer: | Public Sewer |
| Utilities: | |
| Security Features: | |
| Parking Description: | Direct Garage Access,Garage - Two Door |
| Fencing: | |
| Patio / Deck Description: | |
| Pool Description: | Association,Community |
| Exposure Faces: |
School
| School District: | Chaffey Joint Union High |
| Elementary School: | |
| High School: | |
| Jr. High School: |
Additional details
| HOA Fee: | 305.00 |
| HOA Frequency: | Monthly |
| HOA Includes: | Pool,Spa/Hot Tub,Maintenance Grounds,Trash,Water |
| APN: | 0210431320000 |
| WalkScore: | |
| VirtualTourURLBranded: |
Listing courtesy of ANDREA CAMPOS from KW VISION
Based on information from California Regional Multiple Listing Service, Inc. as of 2024-09-19 at 10:30 pm. This information is for your personal, non-commercial use and may not be used for any purpose other than to identify prospective properties you may be interested in purchasing. Display of MLS data is usually deemed reliable but is NOT guaranteed accurate by the MLS. Buyers are responsible for verifying the accuracy of all information and should investigate the data themselves or retain appropriate professionals. Information from sources other than the Listing Agent may have been included in the MLS data. Unless otherwise specified in writing, Broker/Agent has not and will not verify any information obtained from other sources. The Broker/Agent providing the information contained herein may or may not have been the Listing and/or Selling Agent.



























