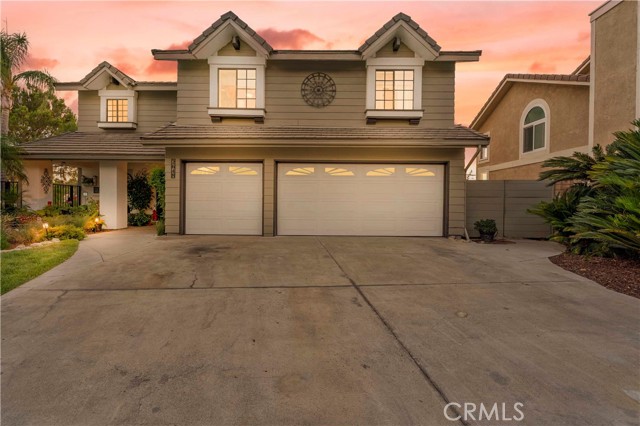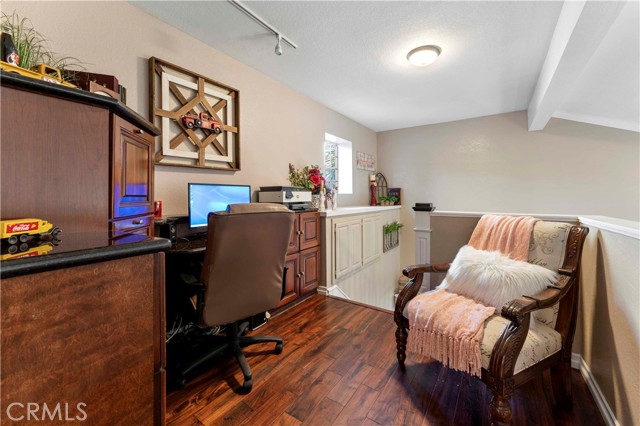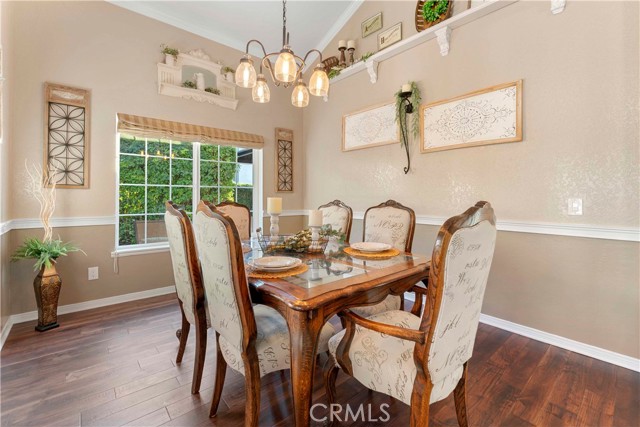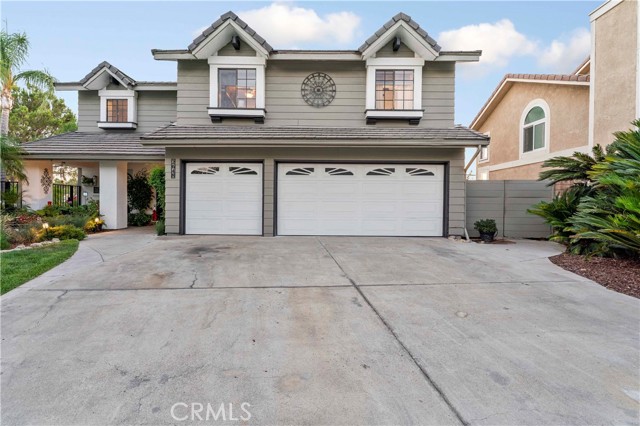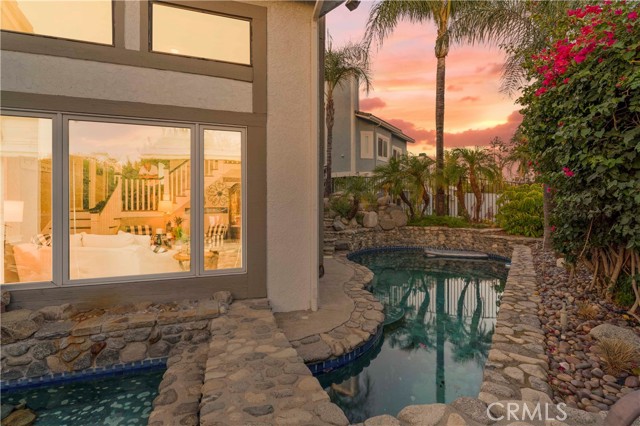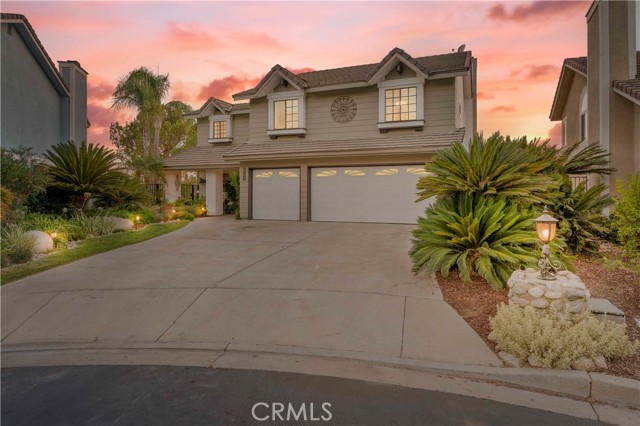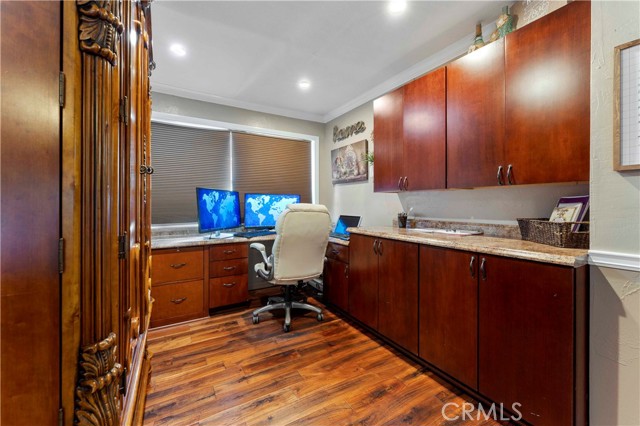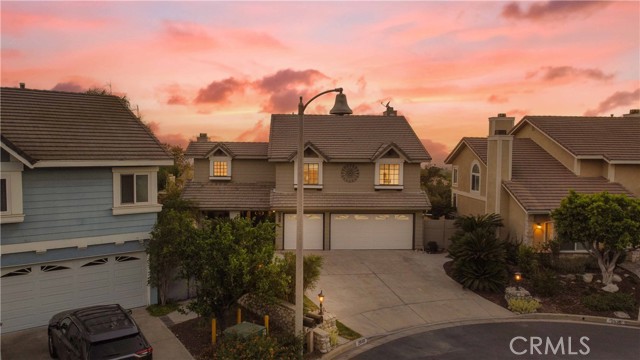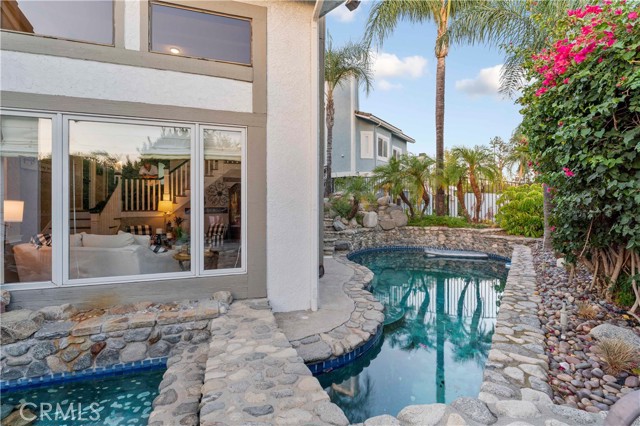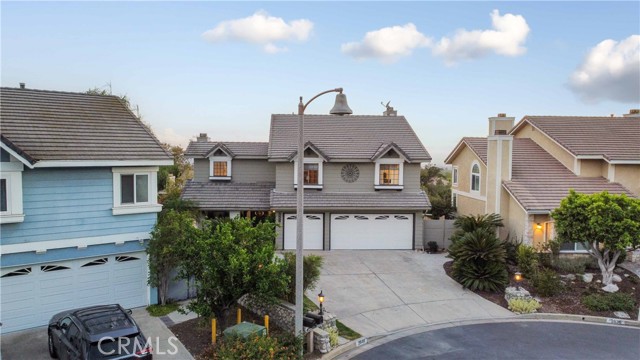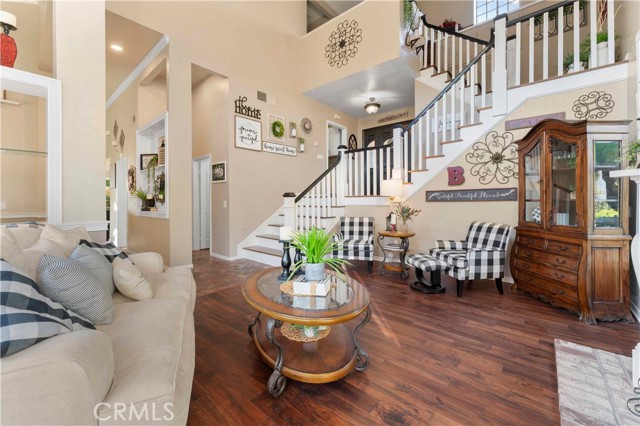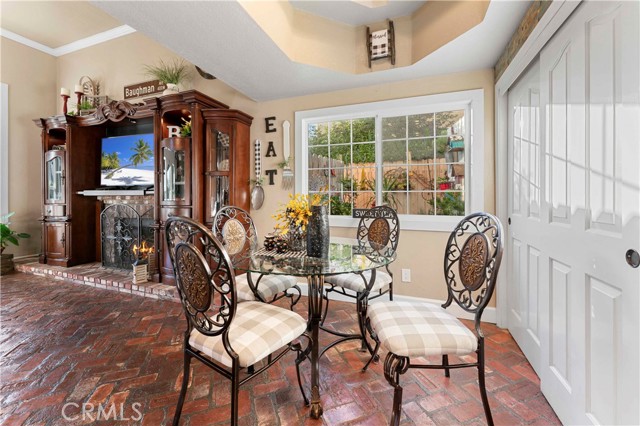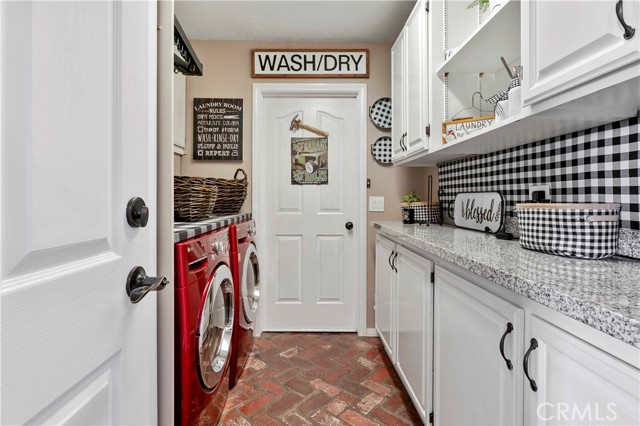#CV22171695
Nestled in a small CUL DE SAC showing PRIDE OF OWNERSHIP over two decades, it is now the time for you to enjoy what this home has to offer. ~ Upon entering you will note the tranquility of the sounds from the small rock fountain among the beautifully landscaped yard w/ just the right amount of space to sit outside & enjoy a glass of your favorite beverage. ~ The formal entry has three ways to go: to the right, an enclosed laundry (used to be in the three car garage, now enclosed in workman like quality w/ cabinets), Left: up a few steps to a landing w/ BUILT INS for shared office nook & a half wall to oversee the living room. Onward to the SPACIOUS BEDROOMS w/ room to accommodate queen beds w/ space for more w/ ceiling fans & roomy closets. The FULL BATH w/ enclosed shower/tub & double sinks makes it easy for multiple people to share space & get ready about their day. ~ Note the PRIMARY BEDROOM is AMPLE IN SIZE & has BUILT INS w/ a view to take in while the ever popular trends of working from home makes it enjoyable & the commute is only a few steps from the walk in closet set in the LARGE PRIMARY BATHROOM. Getting ready is easy w/ SEPARATE SINKS, SEPARATE JACUZZI TUB, LARGE TILED SHOWER W/ BUILT IN SHELVES. Note that the upstairs has BEAUTIFUL TOUGH ECO FRIENDLY ACACIA WOOD FLOORING that provides character to the rooms. ~ Downstairs from entry, to the right is a CHARMING UPDATED POWDER ROOM that compliments the black and white banisters and balusters. ~ All will feel welcome sitting among the FIREPLACE in the LIVING ROOM with two story high ceilings with plenty of window light pouring through. Flow to the right & enjoy FORMAL DINING between the LIVING & SPACIOUS FAMILY ROOM that opens up to the KITCHEN. The lower living area & entry has RUSTIC BRICK FLOORING in a HERRINGBONE pattern. The kitchen has a wrap around ability of accessing w/ plenty of CABINETS AND PANTRY space, TRAY CEILING w/ RECESSED LIGHTING, Corian Counters & Stack Rock accent walls. ~ Cozy up in front of the fireplace in the family room or go outside from the FRENCH DOORS and dine AL FRESCO while taking in the VIEW OF THE FOOTHILLS. ~ Cool off in the pool w/ waterfall separate from the hot tub. There are a couple seating areas near the pool making it inviting to entertain. Plenty of reasons to see this could be your NEW HOME. *note: underling of roof is about 10 years old, A/C and water heater is about 5 years old. ~ SEE IT! LOVE IT! BUY IT!
| Property Id | 369520645 |
| Price | $ 1,050,000.00 |
| Property Size | 8625 Sq Ft |
| Bedrooms | 3 |
| Bathrooms | 2 |
| Available From | 16th of August 2022 |
| Status | Pending |
| Type | Single Family Residence |
| Year Built | 1988 |
| Garages | 3 |
| Roof | Tile |
| County | Los Angeles |
Location Information
| County: | Los Angeles |
| Community: | Curbs,Foothills |
| MLS Area: | 684 - La Verne |
| Directions: | Please, follow navigation |
Interior Features
| Common Walls: | No Common Walls |
| Rooms: | All Bedrooms Up,Entry,Family Room,Kitchen,Laundry,Living Room,Master Bathroom,Master Bedroom,See Remarks |
| Eating Area: | Area,Breakfast Nook,Dining Room,In Kitchen |
| Has Fireplace: | 1 |
| Heating: | Central |
| Windows/Doors Description: | Double Pane Windows |
| Interior: | Ceiling Fan(s),Copper Plumbing Full,Crown Molding,Pantry,Recessed Lighting,Tray Ceiling(s),Wainscoting |
| Fireplace Description: | Family Room,Living Room |
| Cooling: | Central Air |
| Floors: | Brick,Tile,Wood |
| Laundry: | Individual Room,See Remarks |
| Appliances: | Dishwasher,Gas Range,Microwave,Refrigerator,Water Line to Refrigerator |
Exterior Features
| Style: | |
| Stories: | |
| Is New Construction: | 0 |
| Exterior: | |
| Roof: | Tile |
| Water Source: | Public |
| Septic or Sewer: | Public Sewer |
| Utilities: | |
| Security Features: | |
| Parking Description: | Driveway |
| Fencing: | Average Condition,Wrought Iron |
| Patio / Deck Description: | Covered,Patio,Front Porch,Rear Porch,See Remarks |
| Pool Description: | Private,In Ground |
| Exposure Faces: |
School
| School District: | Bonita Unified |
| Elementary School: | Mesa |
| High School: | Bonita |
| Jr. High School: | MESA |
Additional details
| HOA Fee: | 175.00 |
| HOA Frequency: | Monthly |
| HOA Includes: | Call for Rules,Other |
| APN: | 8678063024 |
| WalkScore: | |
| VirtualTourURLBranded: |
Listing courtesy of KIMBERLY OLBRICH from CENTURY 21 CITRUS REALTY INC
Based on information from California Regional Multiple Listing Service, Inc. as of 2024-11-20 at 10:30 pm. This information is for your personal, non-commercial use and may not be used for any purpose other than to identify prospective properties you may be interested in purchasing. Display of MLS data is usually deemed reliable but is NOT guaranteed accurate by the MLS. Buyers are responsible for verifying the accuracy of all information and should investigate the data themselves or retain appropriate professionals. Information from sources other than the Listing Agent may have been included in the MLS data. Unless otherwise specified in writing, Broker/Agent has not and will not verify any information obtained from other sources. The Broker/Agent providing the information contained herein may or may not have been the Listing and/or Selling Agent.
