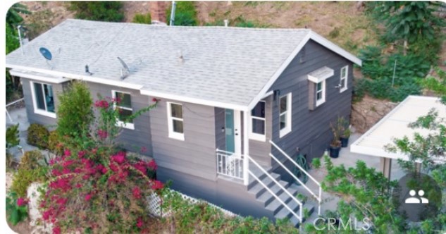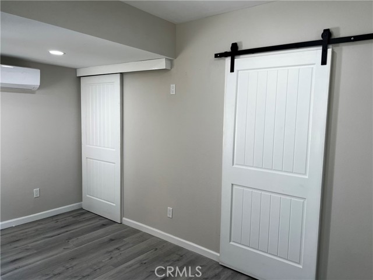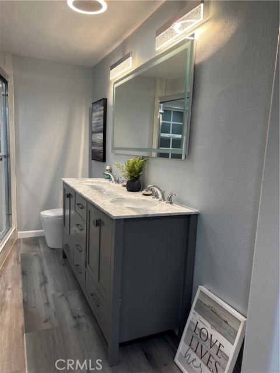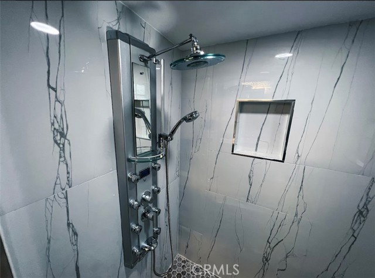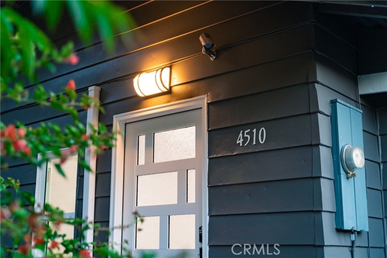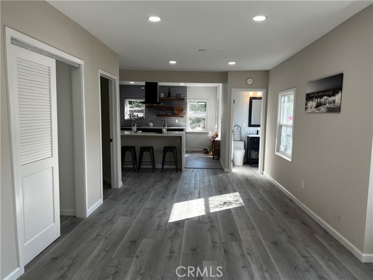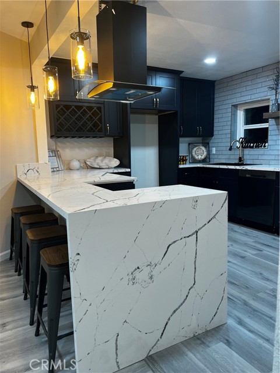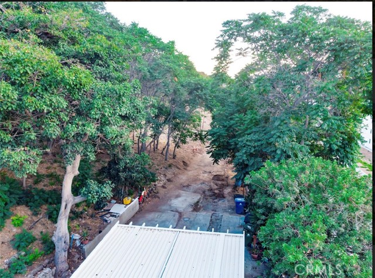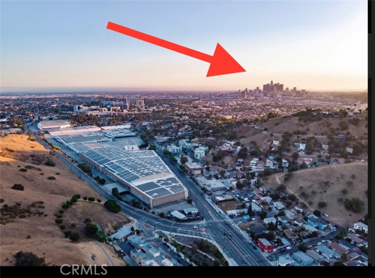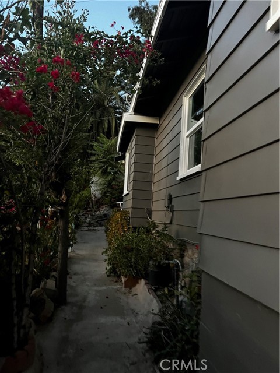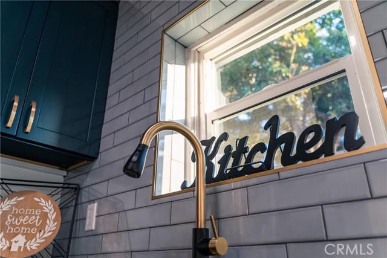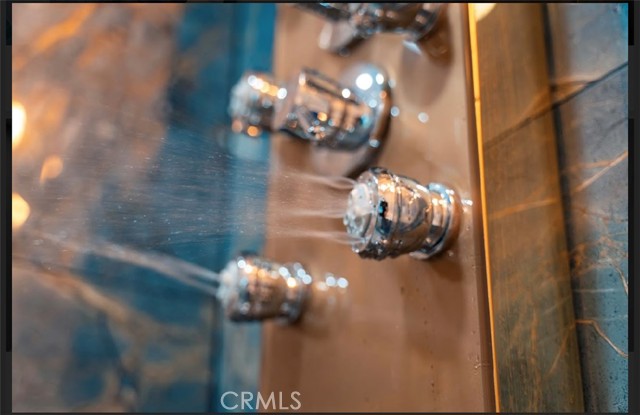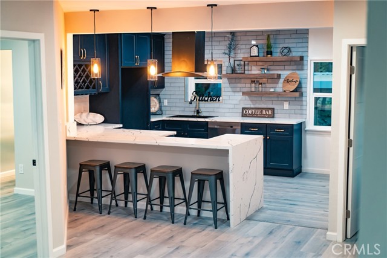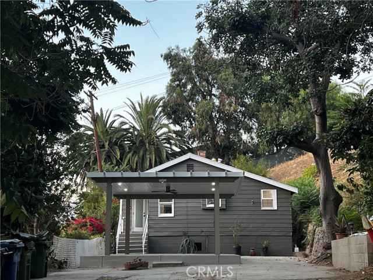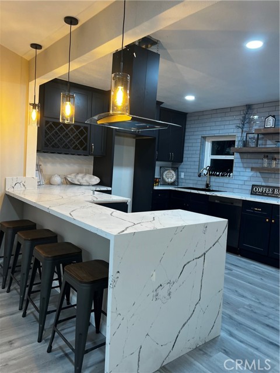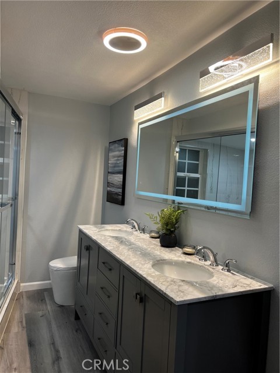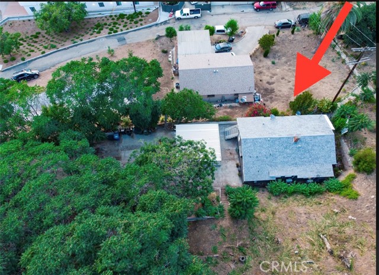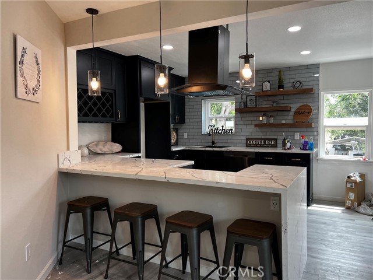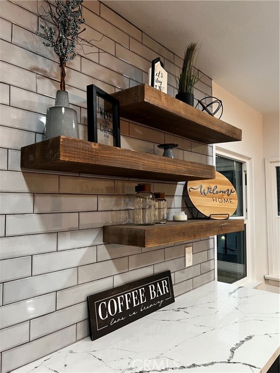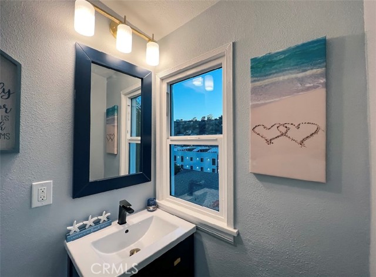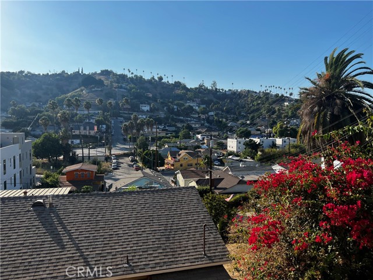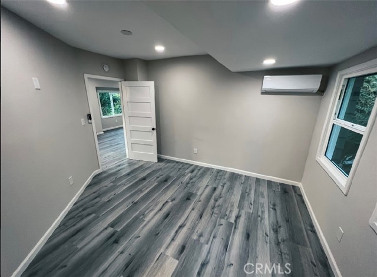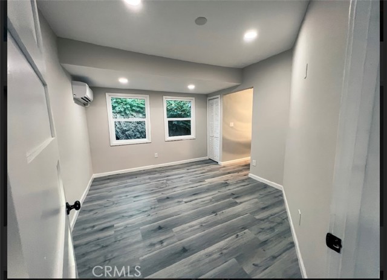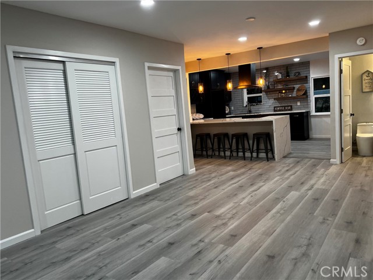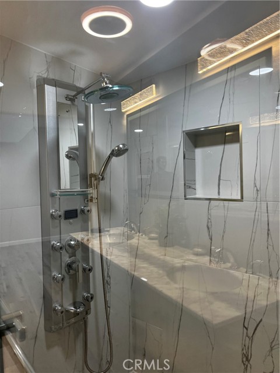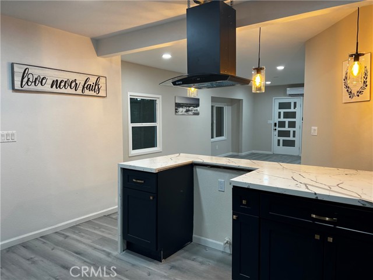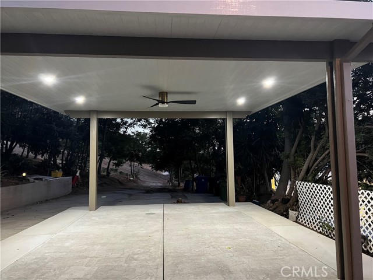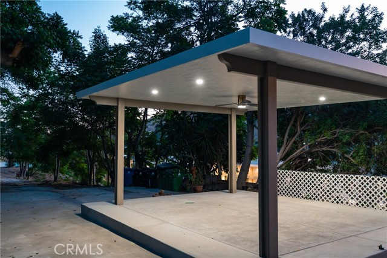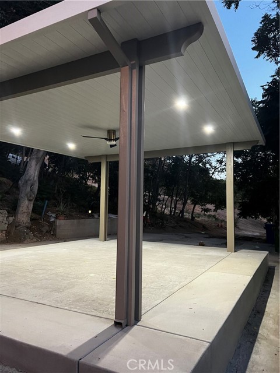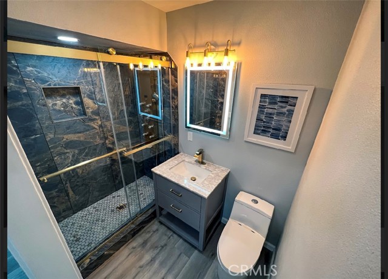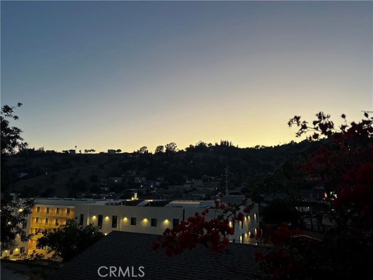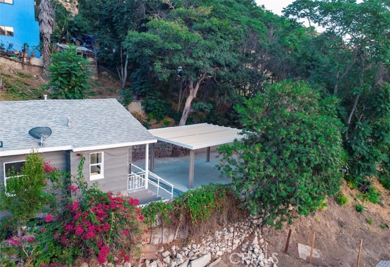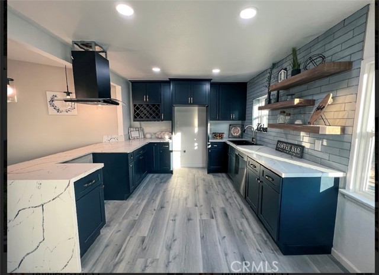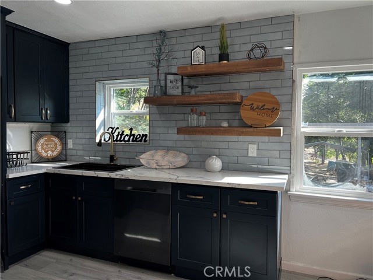#CV22170927
Discover your new lifestyle in the City Of Los Angeles. This hillside home with unforgettable views and a private location that will impress the pickiest of buyers. Arrive at the long private driveway with plenty of parking for guest. No more worries about street sweeping schedules. RV access or room for potential for an ADU. Entertain your friends and family sheltered from the sun with a brand new concrete patio and Aluma-wood patio cover with Built in recessed lighting and a smart fan which is voice activated via Alexa or Google voice. The placement of the patio was important to capture sunsets and City view�s. Steps from the patio you will enter a complete and modern renovation. The finishes are dramatic but relaxing. The open concept living from the rear entry door to the front door make the space large and inviting. LED recessed lights provide a contemporary feel. Three zone mini split system will keep the home cool in summer and cozy in the winter while reducing energy cost. The chef in you will enjoy the updated and modern kitchen. The large bar with waterfall edge will certainly impress any visitor. This home has two large master bedrooms. Privacy and comfort we�re built into each bedroom. Making this an ideal rental or Airbnb. This is peaceful living at its best. And still very close to downtown LA, 110 fwy and only 3 mins from USC Health Science Campus. 6 minutes from CalState university. Centrally located, within a comfortable proximity to everything you need. This is a fabulous location with a private entrance and secluded living. Interest in this property has been strong during the renovation. So this one won�t last. Submit your offers. Highest and best. Let�s open escrow!
| Property Id | 369518134 |
| Price | $ 898,000.00 |
| Property Size | 5000 Sq Ft |
| Bedrooms | 2 |
| Bathrooms | 3 |
| Available From | 4th of August 2022 |
| Status | Active |
| Type | Single Family Residence |
| Year Built | 1928 |
| Garages | 2 |
| Roof | |
| County | Los Angeles |
Location Information
| County: | Los Angeles |
| Community: | Dog Park,Hiking,Park,Sidewalks,Street Lights,Suburban |
| MLS Area: | 621 - El Sereno |
| Directions: | Exit |
Interior Features
| Common Walls: | No Common Walls |
| Rooms: | All Bedrooms Down,Attic,Basement,Entry,Kitchen,Laundry,Living Room,Main Floor Bedroom,Main Floor Master Bedroom,Master Bathroom,Master Bedroom,Two Masters,Walk-In Closet |
| Eating Area: | |
| Has Fireplace: | 0 |
| Heating: | High Efficiency,Zoned |
| Windows/Doors Description: | |
| Interior: | |
| Fireplace Description: | None |
| Cooling: | ENERGY STAR Qualified Equipment,Zoned |
| Floors: | |
| Laundry: | Gas Dryer Hookup,In Closet,Individual Room |
| Appliances: | Convection Oven,Dishwasher,ENERGY STAR Qualified Appliances,ENERGY STAR Qualified Water Heater,Disposal,Gas Oven,Gas Range,High Efficiency Water Heater,Tankless Water Heater |
Exterior Features
| Style: | |
| Stories: | |
| Is New Construction: | 0 |
| Exterior: | |
| Roof: | |
| Water Source: | Private |
| Septic or Sewer: | Conventional Septic |
| Utilities: | |
| Security Features: | |
| Parking Description: | |
| Fencing: | |
| Patio / Deck Description: | |
| Pool Description: | None |
| Exposure Faces: |
School
| School District: | Los Angeles Unified |
| Elementary School: | |
| High School: | |
| Jr. High School: |
Additional details
| HOA Fee: | 0.00 |
| HOA Frequency: | |
| HOA Includes: | |
| APN: | 5214005003 |
| WalkScore: | |
| VirtualTourURLBranded: |
Listing courtesy of CHRISTINA BLANCO from COLDWELL BANKER LEADERS
Based on information from California Regional Multiple Listing Service, Inc. as of 2024-09-23 at 10:30 pm. This information is for your personal, non-commercial use and may not be used for any purpose other than to identify prospective properties you may be interested in purchasing. Display of MLS data is usually deemed reliable but is NOT guaranteed accurate by the MLS. Buyers are responsible for verifying the accuracy of all information and should investigate the data themselves or retain appropriate professionals. Information from sources other than the Listing Agent may have been included in the MLS data. Unless otherwise specified in writing, Broker/Agent has not and will not verify any information obtained from other sources. The Broker/Agent providing the information contained herein may or may not have been the Listing and/or Selling Agent.
