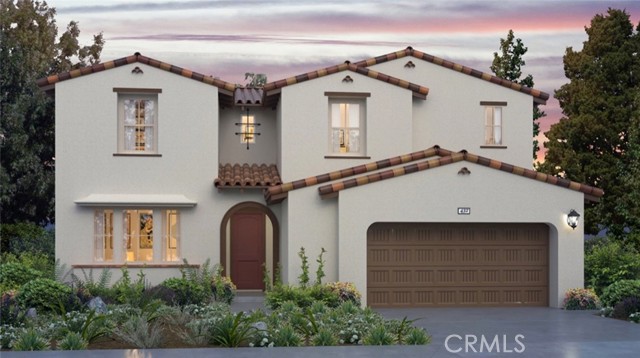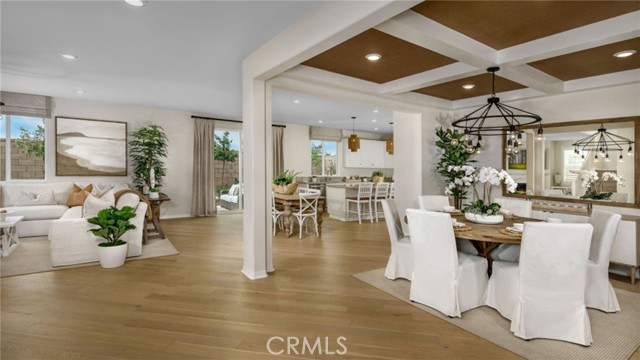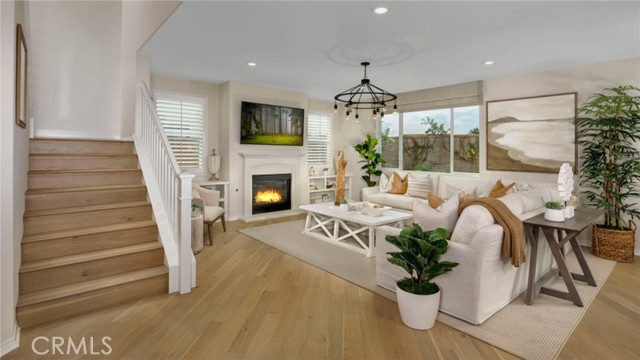#SW22171465
NEW CONSTRUCTION! Upgraded Flooring Included! This LENNAR two-story home features a first-floor bedroom and dining room, followed by an open Great Room, kitchen and nook that leads to the backyard. Upstairs is an airy loft for an extra common area, three more bedrooms and the luxe owner�s suite with a spa-inspired bathroom. Everly is a collection of new spacious LENNAR single-family homes for sale at Parklane, a masterplan community set in the growing city of Ontario, CA. Located east of Los Angeles, residents enjoy serene living with close proximity to shopping, dining and entertainment opportunities at the Ontario Mills Shopping Center and Victoria Gardens. Families will be within the Ontario-Montclair School District, which boasts a recognized International Baccalaureate program.
| Property Id | 369517132 |
| Price | $ 803,275.00 |
| Property Size | 4950 Sq Ft |
| Bedrooms | 5 |
| Bathrooms | 3 |
| Available From | 3rd of August 2022 |
| Status | Active |
| Type | Single Family Residence |
| Year Built | 2022 |
| Garages | 3 |
| Roof | Tile |
| County | San Bernardino |
Location Information
| County: | San Bernardino |
| Community: | Curbs,Gutters,Sidewalks,Street Lights,Suburban |
| MLS Area: | 686 - Ontario |
| Directions: | S Archibold Ave/Merrill Ave/S Grayson Ave |
Interior Features
| Common Walls: | No Common Walls |
| Rooms: | Entry,Great Room,Kitchen,Laundry,Loft,Main Floor Bedroom,Master Bathroom,Master Bedroom,Master Suite,Walk-In Closet,Walk-In Pantry |
| Eating Area: | Breakfast Counter / Bar,Dining Room |
| Has Fireplace: | 1 |
| Heating: | Central |
| Windows/Doors Description: | |
| Interior: | Granite Counters,Home Automation System,Open Floorplan,Pantry,Recessed Lighting |
| Fireplace Description: | Great Room |
| Cooling: | Central Air |
| Floors: | |
| Laundry: | Individual Room,Inside,Upper Level |
| Appliances: | Built-In Range,Dishwasher,Double Oven,Disposal,Microwave,Tankless Water Heater |
Exterior Features
| Style: | |
| Stories: | |
| Is New Construction: | 1 |
| Exterior: | |
| Roof: | Tile |
| Water Source: | Public |
| Septic or Sewer: | Public Sewer |
| Utilities: | Cable Connected,Electricity Connected,Natural Gas Connected,Phone Connected,Sewer Connected,Underground Utilities,Water Connected |
| Security Features: | Carbon Monoxide Detector(s),Smoke Detector(s) |
| Parking Description: | Direct Garage Access,Driveway,Garage |
| Fencing: | Block |
| Patio / Deck Description: | Covered,Porch |
| Pool Description: | None |
| Exposure Faces: |
School
| School District: | Ontario-Montclair |
| Elementary School: | |
| High School: | |
| Jr. High School: |
Additional details
| HOA Fee: | 150.00 |
| HOA Frequency: | Monthly |
| HOA Includes: | Playground |
| APN: | |
| WalkScore: | |
| VirtualTourURLBranded: |
Listing courtesy of TODD MYATT from CENTURY 21 FULL REALTY SVC.
Based on information from California Regional Multiple Listing Service, Inc. as of 2024-09-19 at 10:30 pm. This information is for your personal, non-commercial use and may not be used for any purpose other than to identify prospective properties you may be interested in purchasing. Display of MLS data is usually deemed reliable but is NOT guaranteed accurate by the MLS. Buyers are responsible for verifying the accuracy of all information and should investigate the data themselves or retain appropriate professionals. Information from sources other than the Listing Agent may have been included in the MLS data. Unless otherwise specified in writing, Broker/Agent has not and will not verify any information obtained from other sources. The Broker/Agent providing the information contained herein may or may not have been the Listing and/or Selling Agent.













