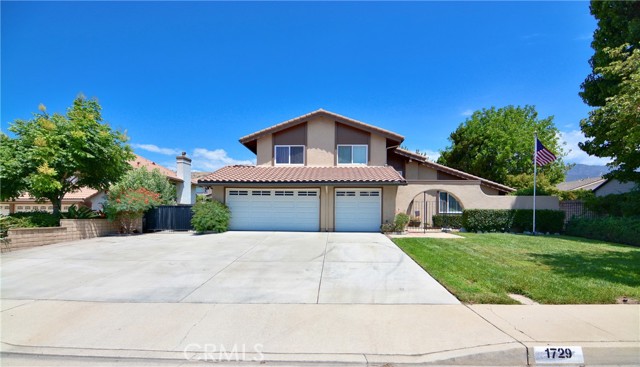#CV22171402
Beautiful 4 bedroom, 3 bathroom Rancho La Verne Home situated in North La Verne. This home has wonderful curb appeal and a 3 car garage with RV Parking, a very large driveway which will allow parking of multiple vehicles. Walk threw the entry gate to a charming private courtyard which adds privacy and an extra area to enjoy your morning coffee while you admire the gorgeous custom double door entry. Upon entering the home there is a large formal living room with vaulted ceilings and a large window with plantation shutters that let in plenty of natural light. There is a dinning room with plantation shutters off of the living room. The kitchen is perfectly designed for those who love to cook, with ample counter space, newer appliances, a large window that looks out to the patio and newly refinished cabinets. Next to the kitchen is an eating area and a wet bar. The family room has a custom cabinet with storage and a cozy fireplace. Also downstairs is a bedroom and across from the bedroom is a remodeled bathroom with walk in shower. Upstairs there is a large landing leading to a remodeled hall bathroom with tub and shower combination and two sunny bedrooms. Finally we get to the spacious primary bedroom with vaulted ceiling, plantation shutters, a new remodeled En Suite Bath with dual sinks, a walk in shower and a walk in closet. Access the very large rear yard through the sliding door off of the family room which has a covered patio, storage sheds and several fruit trees, including lemon, perssimon and tangerine. Other features include vinyl windows throughout the home, newer flooring throughout, newer closet doors and front entry door. 1 year new A/C and Heating. Newer water heater, copper plumbing and a separate laundry area. Highly desired award winning Bonita Unified School District. Close to hiking trails, parks and shopping. A short walk to Heritage Park where you can enjoy year round activities such as the Pumpkin Patch, Winter Wonderland and Summer Concerts in the Park. Also a convenient location to the 210 Freeway.
| Property Id | 369517092 |
| Price | $ 1,038,900.00 |
| Property Size | 9299 Sq Ft |
| Bedrooms | 4 |
| Bathrooms | 3 |
| Available From | 3rd of August 2022 |
| Status | Pending |
| Type | Single Family Residence |
| Year Built | 1976 |
| Garages | 3 |
| Roof | Tile |
| County | Los Angeles |
Location Information
| County: | Los Angeles |
| Community: | Park,Sidewalks,Street Lights |
| MLS Area: | 684 - La Verne |
| Directions: | North of Baseline/ East of Rancho La Verne |
Interior Features
| Common Walls: | No Common Walls |
| Rooms: | Kitchen,Laundry,Living Room,Main Floor Bedroom,Master Suite,Separate Family Room,Walk-In Closet |
| Eating Area: | Area,Dining Room |
| Has Fireplace: | 1 |
| Heating: | Central |
| Windows/Doors Description: | Drapes,Plantation Shutters |
| Interior: | Attic Fan,Bar,Block Walls,Cathedral Ceiling(s),Ceiling Fan(s),Copper Plumbing Full,Open Floorplan,Tile Counters |
| Fireplace Description: | Family Room,Gas |
| Cooling: | Central Air |
| Floors: | Carpet,Laminate,Tile |
| Laundry: | Individual Room |
| Appliances: | Built-In Range,Gas Cooktop,Gas Water Heater,Range Hood |
Exterior Features
| Style: | |
| Stories: | 2 |
| Is New Construction: | 0 |
| Exterior: | |
| Roof: | Tile |
| Water Source: | Public |
| Septic or Sewer: | Public Sewer |
| Utilities: | Natural Gas Connected,Sewer Connected |
| Security Features: | |
| Parking Description: | Direct Garage Access,Garage - Three Door,RV Gated |
| Fencing: | |
| Patio / Deck Description: | Concrete,Covered |
| Pool Description: | None |
| Exposure Faces: |
School
| School District: | Bonita Unified |
| Elementary School: | |
| High School: | Bonita |
| Jr. High School: |
Additional details
| HOA Fee: | 0.00 |
| HOA Frequency: | |
| HOA Includes: | |
| APN: | 8664028017 |
| WalkScore: | |
| VirtualTourURLBranded: |
Listing courtesy of CINDY SALDIAS from RE/MAX INNOVATIONS
Based on information from California Regional Multiple Listing Service, Inc. as of 2024-11-20 at 10:30 pm. This information is for your personal, non-commercial use and may not be used for any purpose other than to identify prospective properties you may be interested in purchasing. Display of MLS data is usually deemed reliable but is NOT guaranteed accurate by the MLS. Buyers are responsible for verifying the accuracy of all information and should investigate the data themselves or retain appropriate professionals. Information from sources other than the Listing Agent may have been included in the MLS data. Unless otherwise specified in writing, Broker/Agent has not and will not verify any information obtained from other sources. The Broker/Agent providing the information contained herein may or may not have been the Listing and/or Selling Agent.



































