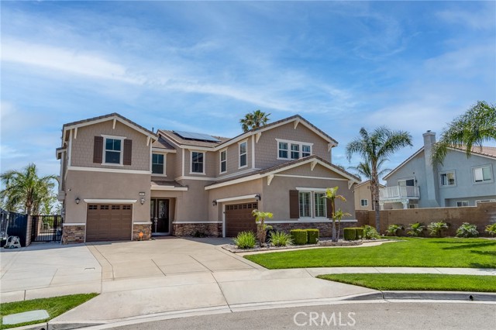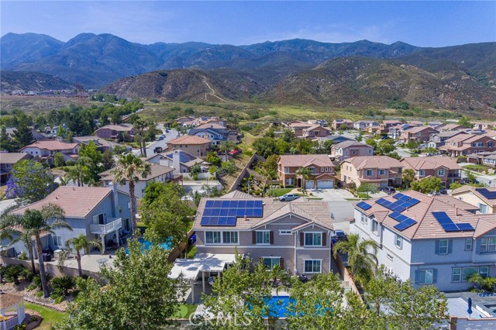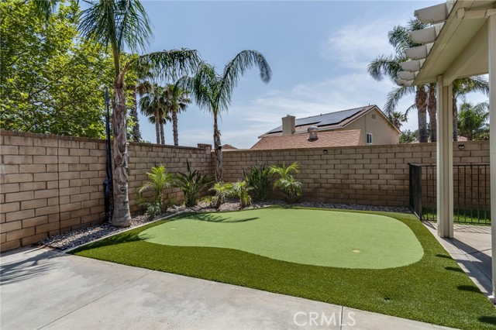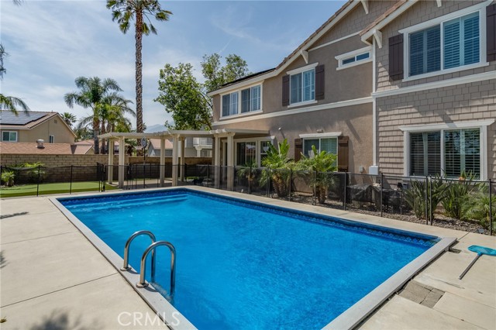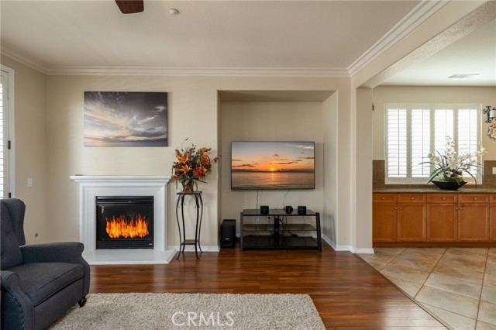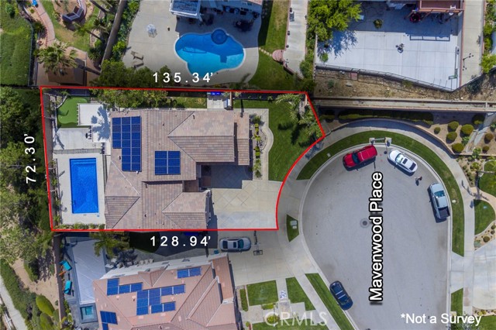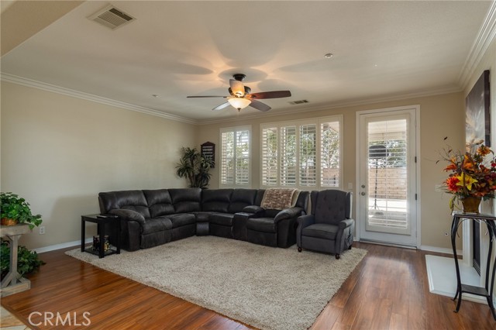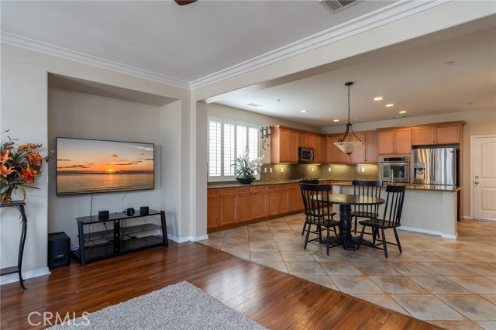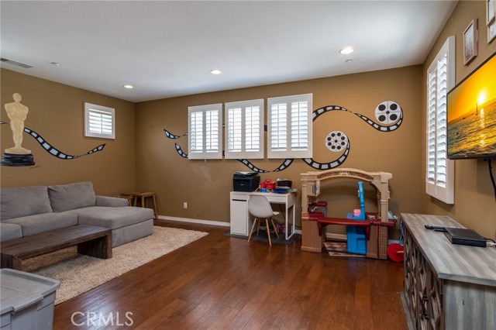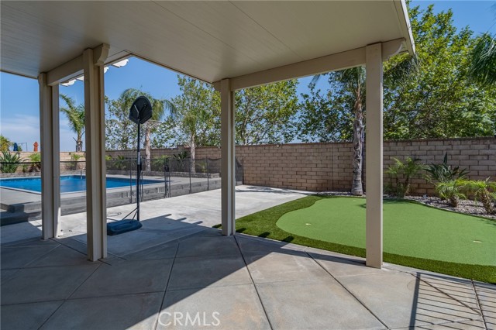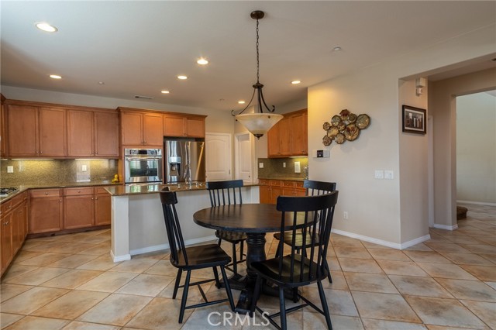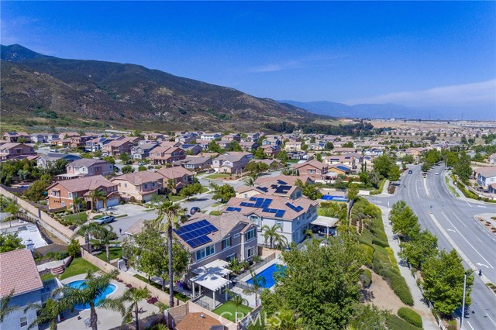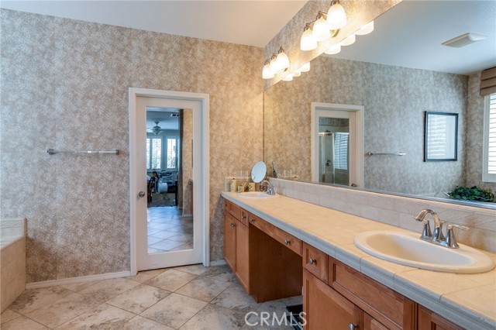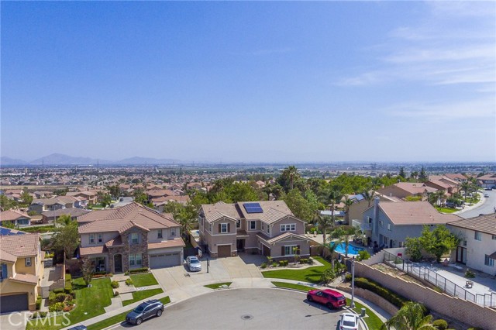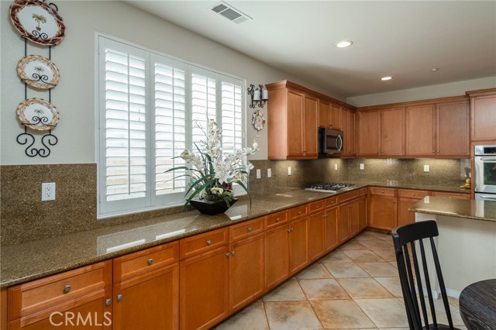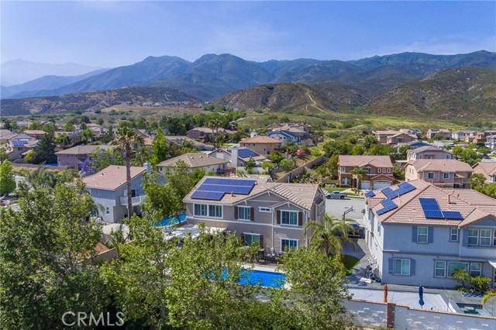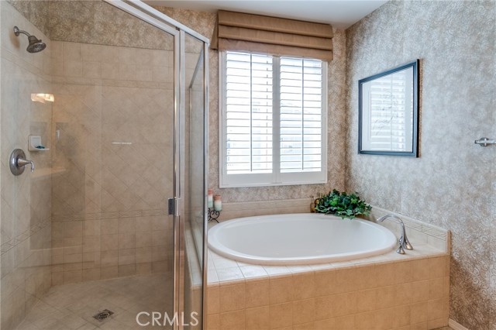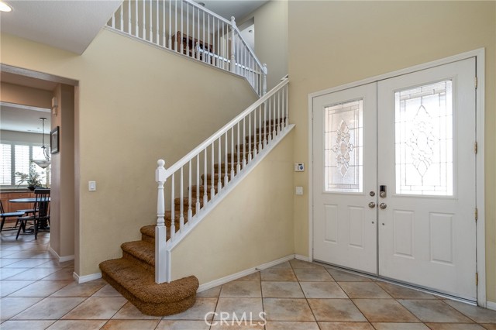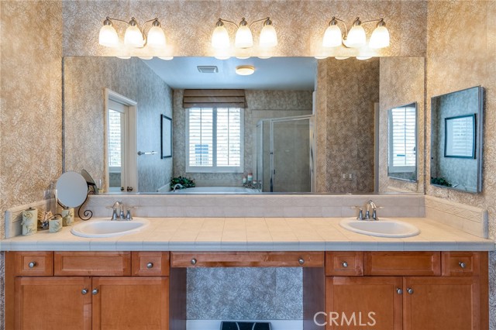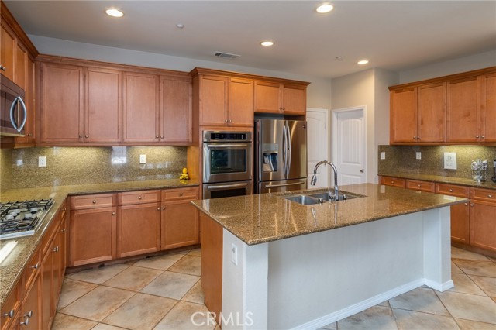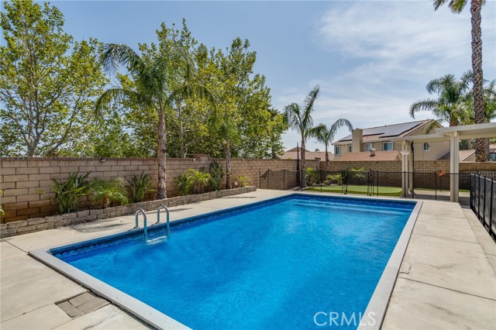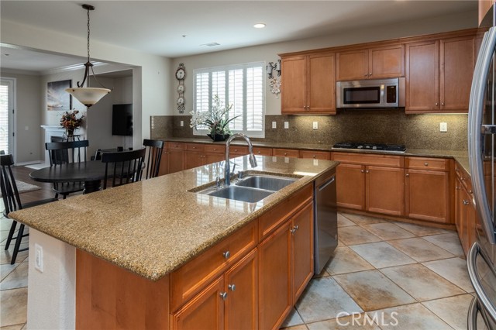#CV22171372
The model home is on the market with every upgrade imaginable! Welcome home to Duncan Canyon's hottest pool home. Next Gen living at its finest, this home truly has it all, a healthy and sustainable lifestyle offered here! Electric Vehicle charging is included with your 240-volt electrical outlets in the garage. From the gourmet kitchen, and fine details like the area's best schools, sustainable solar power, a spacious three-car garage that can accommodate a future ADU (Accessible Dwelling Unit) for additional income potential or accommodate the needs of a growing family with options ranging from housing, workshop, gym, home office, etc. If you can dream it, you can achieve it here! The home is gorgeous and well-designed architecturally wise. Here are a few upgrades: theater room, family room, separate formal dining and living room, stainless steel appliances, fireplace, crown molding, stone, wood flooring, tile, plantation shutters, recess lighting, under cabinet lighting, chandeliers, pool, block wall for security of your pets, kids, and privacy. Nearby you have parks, restaurants, shopping, and easy commutes. Come hike at our trails, you are not just buying a home, this is a lifestyle in the area's hottest neighborhood.
| Property Id | 369516637 |
| Price | $ 920,000.00 |
| Property Size | 9542 Sq Ft |
| Bedrooms | 5 |
| Bathrooms | 4 |
| Available From | 3rd of August 2022 |
| Status | Active Under Contract |
| Type | Single Family Residence |
| Year Built | 2010 |
| Garages | 3 |
| Roof | |
| County | San Bernardino |
Location Information
| County: | San Bernardino |
| Community: | Curbs,Dog Park,Foothills,Park,Sidewalks,Storm Drains,Street Lights |
| MLS Area: | 264 - Fontana |
| Directions: | Duncan Canyon Road |
Interior Features
| Common Walls: | No Common Walls |
| Rooms: | Attic,Bonus Room,Dance Studio,Den,Dressing Area,Entry,Exercise Room,Family Room,Formal Entry,Foyer,Galley Kitchen,Game Room,Great Room,Guest/Maid's Quarters,Home Theatre,Kitchen,Laundry,Library,Living Room,Loft,Main Floor Bedroom,Main Floor Master Bedroom,Master Bathroom,Master Bedroom,Master Suite,Media Room,Office,Projection,Recreation,Retreat,See Remarks,Separate Family Room,Sound Studio,Two Masters,Walk-In Closet,Walk-In Pantry,Wine Cellar,Workshop |
| Eating Area: | |
| Has Fireplace: | 1 |
| Heating: | Central |
| Windows/Doors Description: | |
| Interior: | |
| Fireplace Description: | Family Room |
| Cooling: | Central Air |
| Floors: | |
| Laundry: | Gas Dryer Hookup,Individual Room,Inside,See Remarks,Washer Hookup |
| Appliances: |
Exterior Features
| Style: | |
| Stories: | 2 |
| Is New Construction: | 0 |
| Exterior: | |
| Roof: | |
| Water Source: | Public |
| Septic or Sewer: | Public Sewer |
| Utilities: | |
| Security Features: | |
| Parking Description: | |
| Fencing: | |
| Patio / Deck Description: | |
| Pool Description: | Private,Heated,In Ground |
| Exposure Faces: |
School
| School District: | See Remarks |
| Elementary School: | |
| High School: | |
| Jr. High School: |
Additional details
| HOA Fee: | 0.00 |
| HOA Frequency: | |
| HOA Includes: | |
| APN: | 0226093040000 |
| WalkScore: | |
| VirtualTourURLBranded: |
Listing courtesy of DONNA QUINTANA-NAZIR from THE SKYE GROUP INC.
Based on information from California Regional Multiple Listing Service, Inc. as of 2024-11-23 at 10:30 pm. This information is for your personal, non-commercial use and may not be used for any purpose other than to identify prospective properties you may be interested in purchasing. Display of MLS data is usually deemed reliable but is NOT guaranteed accurate by the MLS. Buyers are responsible for verifying the accuracy of all information and should investigate the data themselves or retain appropriate professionals. Information from sources other than the Listing Agent may have been included in the MLS data. Unless otherwise specified in writing, Broker/Agent has not and will not verify any information obtained from other sources. The Broker/Agent providing the information contained herein may or may not have been the Listing and/or Selling Agent.
