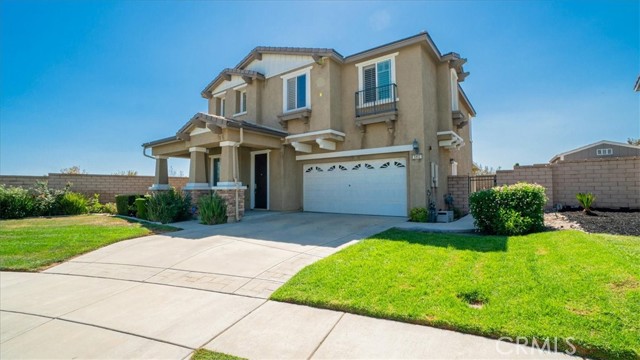#CV22171382
Would you like a bit of PRIVACY with MOUNTAIN VIEWS while at the same time having city living amenities? How about having only ONE NEIGHBOR next to you? Sound good? Then come visit this OPEN FLOOR PLAN 4 bedroom and 2.5 bath with approximately 2,378 SqFt LIVING SPACE. Located in NORTH RANCHO CUCAMONGA in the AWARD WINNING ETIWANDA SCHOOL DISTRICT! Living Room, Family Room with Fireplace, and a LARGE LOFT. The Kitchen boasts granite counter tops, stainless steel appliances and sink, double ovens, a center island with a breakfast bar. There are WOODEN SHUTTERS throughout and surround sound in family room, Formal living, and kitchen. TILE FLOORING through out the downstairs. Upstairs there are 4 large bedrooms along with a MASTER BEDROOM which has a wonderful view of the mountains. Front and backyards have been professionally maintained and outside trim has recently been repainted. There is an ALUMINUM PATIO spanning the back side of home along with large functional SHED on the side yard. You have 2 PARKS within walking distance (Rancho Summit Park / Olive Grove Park). You have QUICK ACCESS to both the 15 and 210 freeways making this a GREAT LOCATION to get to the multiple malls and shopping centers in the area. Come make this BEAUTIFUL HOME yours!
| Property Id | 369516088 |
| Price | $ 850,000.00 |
| Property Size | 6181 Sq Ft |
| Bedrooms | 4 |
| Bathrooms | 2 |
| Available From | 16th of August 2022 |
| Status | Active |
| Type | Single Family Residence |
| Year Built | 2007 |
| Garages | 2 |
| Roof | |
| County | San Bernardino |
Location Information
| County: | San Bernardino |
| Community: | Biking,BLM/National Forest,Park,Sidewalks,Street Lights,Suburban |
| MLS Area: | 688 - Rancho Cucamonga |
| Directions: | Use GPS |
Interior Features
| Common Walls: | No Common Walls |
| Rooms: | All Bedrooms Up,Family Room,Kitchen,Laundry,Living Room,Loft,Master Bedroom |
| Eating Area: | Breakfast Counter / Bar,In Kitchen |
| Has Fireplace: | 1 |
| Heating: | Central,Fireplace(s) |
| Windows/Doors Description: | Double Pane Windows,Plantation Shutters |
| Interior: | Ceiling Fan(s),Granite Counters,High Ceilings,Pantry,Recessed Lighting,Wired for Sound |
| Fireplace Description: | Family Room,Gas |
| Cooling: | Central Air |
| Floors: | Tile |
| Laundry: | Dryer Included,Gas Dryer Hookup,Individual Room,Inside,Upper Level,Washer Included |
| Appliances: | Built-In Range,Double Oven,Gas Oven,Gas Cooktop,Microwave |
Exterior Features
| Style: | |
| Stories: | 2 |
| Is New Construction: | 0 |
| Exterior: | |
| Roof: | |
| Water Source: | Private |
| Septic or Sewer: | Public Sewer |
| Utilities: | Cable Connected,Natural Gas Connected,Phone Available,Sewer Connected,Water Connected |
| Security Features: | Fire Sprinkler System,Security System |
| Parking Description: | Direct Garage Access,Driveway,Driveway Up Slope From Street,Garage Faces Front,Garage - Single Door |
| Fencing: | |
| Patio / Deck Description: | Covered,Patio |
| Pool Description: | None |
| Exposure Faces: | East |
School
| School District: | Chaffey Joint Union High |
| Elementary School: | Etiwanda Colony |
| High School: | |
| Jr. High School: | ETICOL |
Additional details
| HOA Fee: | 0.00 |
| HOA Frequency: | |
| HOA Includes: | |
| APN: | 0226532370000 |
| WalkScore: | |
| VirtualTourURLBranded: | https://mainstreetlistings.com/5902-San-Fernando-Pl |
Listing courtesy of BRIAN HAMMER from MAINSTREET REALTORS
Based on information from California Regional Multiple Listing Service, Inc. as of 2024-11-24 at 10:30 pm. This information is for your personal, non-commercial use and may not be used for any purpose other than to identify prospective properties you may be interested in purchasing. Display of MLS data is usually deemed reliable but is NOT guaranteed accurate by the MLS. Buyers are responsible for verifying the accuracy of all information and should investigate the data themselves or retain appropriate professionals. Information from sources other than the Listing Agent may have been included in the MLS data. Unless otherwise specified in writing, Broker/Agent has not and will not verify any information obtained from other sources. The Broker/Agent providing the information contained herein may or may not have been the Listing and/or Selling Agent.













































