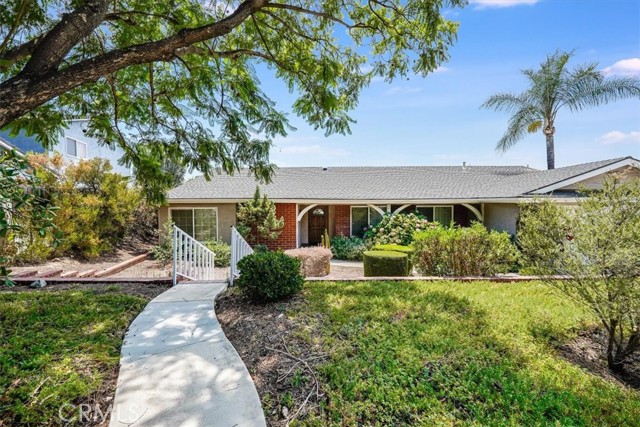#CV22169107
Wow! You will be so impressed with this amazing property! We are talking location, location, location! This fabulous Garnet home is ready for a new owner. Located steps away from Jaeger park, this home is going to be a prize for the lucky new owners. As you walk through the front door you will be delighted with the gleaming hardwood floors that greet you. Enter to find a spacious living room that is large enough to hold a grand piano as well as all of your other furnishings. The formal dining space is lovely and the perfect place to enjoy those special occasions with family and friends. Meal preparation is easy in this very functional kitchen. There are double ovens, and a kitchen sink that overlooks the side yard with its inviting green foliage. Casual meals can be enjoyed in the lovely kitchen nook. The family room is quite spacious and includes a cozy fireplace and plenty of room for a game table. The powder room has been beautifully updated. The secondary bedrooms are also spacious and the hall bath also has access to the backyard, making it the perfect place for swimmers to change before taking a plunge in the pool. The master bedroom boasts a large sliding door that opens to the backyard and pool area. The walk-in closet, dual sinks and storage areas are a plus. Having an indoor laundry room is on everyone's wish list. You will find it here. Outdoors the sparkling pool and spa will invite you to take a dip on these hot summer days. There is also a large concrete, court area that works well for shooting some hoops. It is an easy walk from this home to the Thompson Creek Trail and the Claremont Wilderness Park. For those enjoying outdoor activities, this is the perfect place! You are also commuter friendly to the 210 freeway, and Sycamore Plaza, the shopping center at Baseline and the 210. Whole Foods and Cold Stone ice cream, as well as many other venues, are convenient for your late night cravings or day to day needs. You must hurry to see this fantastic home. It will not last long! Call today to make your appointment for a personal tour!
| Property Id | 369514766 |
| Price | $ 1,085,000.00 |
| Property Size | 12180 Sq Ft |
| Bedrooms | 4 |
| Bathrooms | 1 |
| Available From | 3rd of August 2022 |
| Status | Active Under Contract |
| Type | Single Family Residence |
| Year Built | 1977 |
| Garages | 2 |
| Roof | |
| County | Los Angeles |
Location Information
| County: | Los Angeles |
| Community: | Sidewalks,Street Lights |
| MLS Area: | 683 - Claremont |
| Directions: | North Miramar Ave and West Bonnie Brae Ave |
Interior Features
| Common Walls: | No Common Walls |
| Rooms: | Kitchen,Laundry,Living Room |
| Eating Area: | In Kitchen |
| Has Fireplace: | 0 |
| Heating: | Central |
| Windows/Doors Description: | |
| Interior: | |
| Fireplace Description: | None |
| Cooling: | Central Air |
| Floors: | Carpet,Tile,Wood |
| Laundry: | Inside |
| Appliances: | Dishwasher,Double Oven,Electric Cooktop |
Exterior Features
| Style: | Traditional |
| Stories: | 1 |
| Is New Construction: | 0 |
| Exterior: | |
| Roof: | |
| Water Source: | Public |
| Septic or Sewer: | Public Sewer |
| Utilities: | Electricity Connected,Natural Gas Connected,Sewer Connected,Water Connected |
| Security Features: | |
| Parking Description: | Driveway |
| Fencing: | Block,Wood |
| Patio / Deck Description: | Concrete |
| Pool Description: | Private,In Ground |
| Exposure Faces: |
School
| School District: | Claremont Unified |
| Elementary School: | Condit |
| High School: | Claremont |
| Jr. High School: | CONDIT |
Additional details
| HOA Fee: | 0.00 |
| HOA Frequency: | |
| HOA Includes: | |
| APN: | 8671029033 |
| WalkScore: | |
| VirtualTourURLBranded: |
Listing courtesy of LAURA DANDOY from RE/MAX RESOURCES
Based on information from California Regional Multiple Listing Service, Inc. as of 2024-11-22 at 10:30 pm. This information is for your personal, non-commercial use and may not be used for any purpose other than to identify prospective properties you may be interested in purchasing. Display of MLS data is usually deemed reliable but is NOT guaranteed accurate by the MLS. Buyers are responsible for verifying the accuracy of all information and should investigate the data themselves or retain appropriate professionals. Information from sources other than the Listing Agent may have been included in the MLS data. Unless otherwise specified in writing, Broker/Agent has not and will not verify any information obtained from other sources. The Broker/Agent providing the information contained herein may or may not have been the Listing and/or Selling Agent.



































