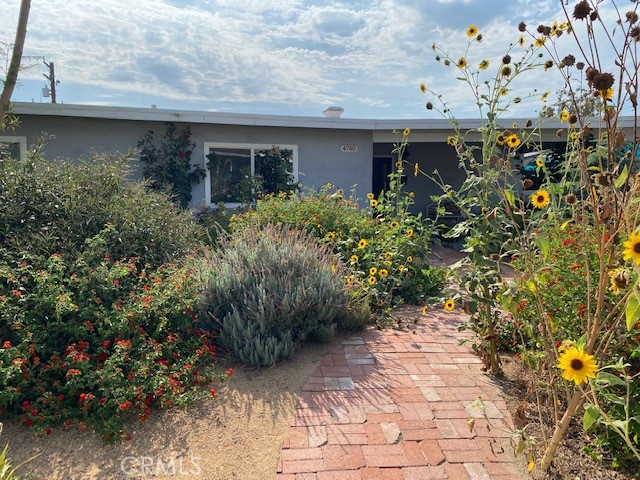#CV22171114
Don't let the age of this house fool you--it was renovated six years ago. The large square footage and lot size of this single story rambler gives you plenty of space to make it your own. As you enter, you have a view of the living room, the middle family room, and the kitchen in this open layout. The kitchen boasts granite counter tops, full back splash and a center isle/breakfast bar with the same granite top. A double fireplace graces the living room and dining area, and French doors lead you onto a spacious patio in the back yard that provides a gracious space for outdoor entertaining. The detached bonus room (not counted in the square footage) has overhead LED lighting, built in air conditioning, and restored windows that create a light and airy space for an office, craft room, or private retreat. Can lights throughout the living room, family room, and kitchen provide bright lighting for evening activities. The drought resistant landscaping in the front yard features water efficient drip irrigation and attracts a variety of butterflies, birds, and bees. The setback from the street and mature front yard plants lend privacy, peace, and quiet to this lovely home. This unique home is a treasure waiting for the family who wants something a little different.
| Property Id | 369513877 |
| Price | $ 488,999.00 |
| Property Size | 14938 Sq Ft |
| Bedrooms | 3 |
| Bathrooms | 2 |
| Available From | 23rd of August 2022 |
| Status | Active |
| Type | Single Family Residence |
| Year Built | 1955 |
| Garages | 0 |
| Roof | Other |
| County | San Bernardino |
Location Information
| County: | San Bernardino |
| Community: | Curbs,Gutters,Sidewalks,Street Lights,Suburban |
| MLS Area: | 274 - San Bernardino |
| Directions: | N OF 40TH / W OF SIERRA WAY |
Interior Features
| Common Walls: | No Common Walls |
| Rooms: | All Bedrooms Down,Family Room,Main Floor Bedroom,Main Floor Master Bedroom,Master Bathroom,Master Bedroom,Master Suite |
| Eating Area: | Breakfast Counter / Bar,Dining Ell,Country Kitchen |
| Has Fireplace: | 1 |
| Heating: | Central |
| Windows/Doors Description: | |
| Interior: | |
| Fireplace Description: | Living Room,Gas Starter |
| Cooling: | Central Air |
| Floors: | Concrete,Laminate |
| Laundry: | See Remarks |
| Appliances: |
Exterior Features
| Style: | Contemporary |
| Stories: | 1 |
| Is New Construction: | 0 |
| Exterior: | |
| Roof: | Other |
| Water Source: | Public |
| Septic or Sewer: | Public Sewer |
| Utilities: | |
| Security Features: | Smoke Detector(s) |
| Parking Description: | Attached Carport,Driveway,Porte-Cochere |
| Fencing: | |
| Patio / Deck Description: | Patio,Patio Open,Front Porch |
| Pool Description: | Private,Above Ground |
| Exposure Faces: |
School
| School District: | San Bernardino City Unified |
| Elementary School: | |
| High School: | |
| Jr. High School: |
Additional details
| HOA Fee: | 0.00 |
| HOA Frequency: | |
| HOA Includes: | |
| APN: | 0154173030000 |
| WalkScore: | |
| VirtualTourURLBranded: | https://www.tourfactory.com/idx3019695 |
Listing courtesy of RUBY AHMED from COLDWELL BANKER BLACKSTONE RTY
Based on information from California Regional Multiple Listing Service, Inc. as of 2024-09-19 at 10:30 pm. This information is for your personal, non-commercial use and may not be used for any purpose other than to identify prospective properties you may be interested in purchasing. Display of MLS data is usually deemed reliable but is NOT guaranteed accurate by the MLS. Buyers are responsible for verifying the accuracy of all information and should investigate the data themselves or retain appropriate professionals. Information from sources other than the Listing Agent may have been included in the MLS data. Unless otherwise specified in writing, Broker/Agent has not and will not verify any information obtained from other sources. The Broker/Agent providing the information contained herein may or may not have been the Listing and/or Selling Agent.

