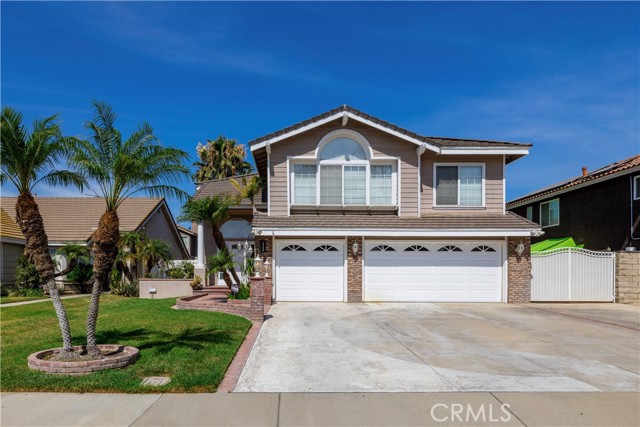#SW22171062
As soon as you enter this home, you will be impressed by its grandness, openness, design, and flow! This property features 4 bedrooms, 3 bathrooms, 2-fireplaces, 2-retreats, RV & Boat parking, and a 3-car garage. It is in a great location with NO HOA! The design embraces a wide-open floorplan with one bedroom and bath downstairs and 3 bedrooms upstairs. The grand cathedral ceiling entryway boasts granite tile and as you step into the formal massive open living room & dining room, you will instantly fall in love with the real hardwood flooring in this wing of the home. The kitchen is spacious with an enormous island, recessed lighting, stainless steel built-in appliances & sinks. Yes, I said sinks, plural � there are two � the island has a handy butler�s sink for your convenience. The kitchen overlooks the dining area and family room with a cozy gas fireplace for family meals and fun. All 3 bathrooms share the same granite and white cabinetry as the kitchen, for a nice flow of design throughout the entire home. The oversized master suite features a fireplace shared by the connecting retreat (currently being used as a 5th bedroom). The en-suite master bath includes dual sinks, a separate soaking tub, an enclosed walk-in shower, a huge walk-in closet, and a generous sized separate toilet room with a counter, cabinets, and a window! The master suite area is simply spectacular! One other upstairs bedroom is very large in size and ALSO has a separate retreat area that could be used for an office, gym, loft, or whatever you desire to suite your needs. The 2nd upstairs full bathroom has a tub with and enclosed shower, as well as dual sinks. The downstairs laundry room is a nice size with a sink and cabinets for your ease & convenience. It is attached to the 3-car garage with finished epoxy flooring. RV-parking measures approximately 13'X34' and there is boat or trailer parking space that is gated, as well. The home was remodeled, painted inside & out, and upgraded around 2013. The back yard is great for entertaining with wooden pergolas, fountains, an island, and plenty of room for family fun and gatherings! The location is commuter friendly - just off the 60 freeway: very close to 15, 10, 210 freeways, airport, schools, Victoria Gardens & Ontario Mills. This magnificent home has so many wonderful design features, great space, is centrally located, and nestled in a beautiful neighborhood.
| Property Id | 369513644 |
| Price | $ 798,000.00 |
| Property Size | 6600 Sq Ft |
| Bedrooms | 4 |
| Bathrooms | 2 |
| Available From | 3rd of August 2022 |
| Status | Active |
| Type | Single Family Residence |
| Year Built | 1992 |
| Garages | 3 |
| Roof | |
| County | San Bernardino |
Location Information
| County: | San Bernardino |
| Community: | Biking,Curbs,Street Lights |
| MLS Area: | 686 - Ontario |
| Directions: | Cross streets Arhibald & Chino |
Interior Features
| Common Walls: | No Common Walls |
| Rooms: | Family Room,Formal Entry,Great Room,Laundry,Main Floor Bedroom,Master Bathroom,Master Bedroom,Master Suite,Retreat,Separate Family Room,Walk-In Closet |
| Eating Area: | Family Kitchen,Dining Room |
| Has Fireplace: | 1 |
| Heating: | Central |
| Windows/Doors Description: | |
| Interior: | Cathedral Ceiling(s),Ceiling Fan(s),Granite Counters,High Ceilings,Open Floorplan,Recessed Lighting |
| Fireplace Description: | Family Room,Master Bedroom,Master Retreat,Two Way |
| Cooling: | Central Air |
| Floors: | Carpet,Stone,Tile,Wood |
| Laundry: | Individual Room,Inside |
| Appliances: | Built-In Range,Dishwasher,Microwave |
Exterior Features
| Style: | |
| Stories: | 2 |
| Is New Construction: | 0 |
| Exterior: | Lighting |
| Roof: | |
| Water Source: | Public |
| Septic or Sewer: | Public Sewer |
| Utilities: | |
| Security Features: | |
| Parking Description: | Direct Garage Access,Driveway,Garage,Garage Faces Front,Oversized,RV Access/Parking,RV Potential |
| Fencing: | |
| Patio / Deck Description: | Wood |
| Pool Description: | None |
| Exposure Faces: |
School
| School District: | Ontario-Montclair |
| Elementary School: | |
| High School: | |
| Jr. High School: |
Additional details
| HOA Fee: | 0.00 |
| HOA Frequency: | |
| HOA Includes: | |
| APN: | 0218821180000 |
| WalkScore: | |
| VirtualTourURLBranded: |
Listing courtesy of KRISTINA SANDERS from SIGNATURE REAL ESTATE GROUP
Based on information from California Regional Multiple Listing Service, Inc. as of 2024-09-19 at 10:30 pm. This information is for your personal, non-commercial use and may not be used for any purpose other than to identify prospective properties you may be interested in purchasing. Display of MLS data is usually deemed reliable but is NOT guaranteed accurate by the MLS. Buyers are responsible for verifying the accuracy of all information and should investigate the data themselves or retain appropriate professionals. Information from sources other than the Listing Agent may have been included in the MLS data. Unless otherwise specified in writing, Broker/Agent has not and will not verify any information obtained from other sources. The Broker/Agent providing the information contained herein may or may not have been the Listing and/or Selling Agent.




































