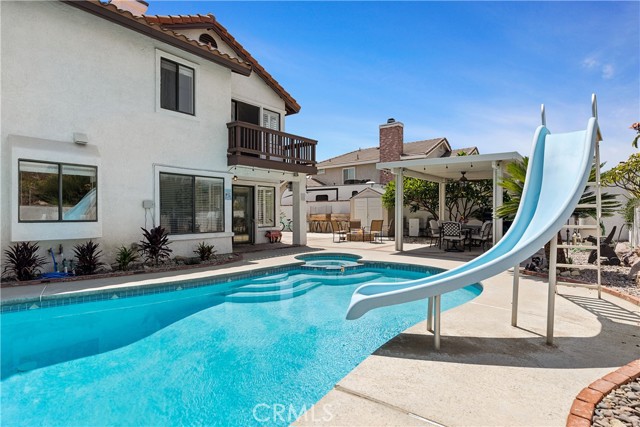#BB22169696
As you enter you are welcomed by an elegant curved staircase headed to the second floor. To your right you find the bright living room and dining area with wood style floors throughout, lined with dual pane windows and vaulted ceilings. As you move through the dining area you enter the kitchen centrally located between the living room, dining area, and family room. The family room sports a gas fireplace making it a great place to unwind after a long day. Everyone will volunteer to do dishes when they can look out over the spectacular backyard with pool and slide. Your home will be the place friends and family want to hang out as the layout is perfect for entertaining guests inside and out. Upstairs are three large guest bedrooms with a guest bath, and the spacious primary bedroom complete with en suite bath with dual vanity with a ton of counter space and a balcony that is a great place to enjoy a cup of coffee or read a book . All of this complete with a 3 car garage and RV parking on the side of the home. If you are looking for more room to entertain, and a backyard oasis, then this is the home for you.
| Property Id | 369510863 |
| Price | $ 820,000.00 |
| Property Size | 7800 Sq Ft |
| Bedrooms | 4 |
| Bathrooms | 2 |
| Available From | 9th of August 2022 |
| Status | Active Under Contract |
| Type | Single Family Residence |
| Year Built | 1987 |
| Garages | 3 |
| Roof | |
| County | San Bernardino |
Location Information
| County: | San Bernardino |
| Community: | Sidewalks |
| MLS Area: | 688 - Rancho Cucamonga |
| Directions: | From 19th street take Inyo Pl and turn left on Gala Ave |
Interior Features
| Common Walls: | No Common Walls |
| Rooms: | All Bedrooms Up,Family Room,Kitchen,Laundry,Living Room,Master Bathroom,Master Bedroom,Master Suite |
| Eating Area: | |
| Has Fireplace: | 1 |
| Heating: | Central |
| Windows/Doors Description: | |
| Interior: | |
| Fireplace Description: | Family Room |
| Cooling: | Central Air |
| Floors: | |
| Laundry: | Individual Room |
| Appliances: |
Exterior Features
| Style: | |
| Stories: | 2 |
| Is New Construction: | 0 |
| Exterior: | |
| Roof: | |
| Water Source: | Public |
| Septic or Sewer: | Public Sewer |
| Utilities: | |
| Security Features: | |
| Parking Description: | |
| Fencing: | |
| Patio / Deck Description: | |
| Pool Description: | Private,In Ground |
| Exposure Faces: |
School
| School District: | Chaffey Joint Union High |
| Elementary School: | |
| High School: | |
| Jr. High School: |
Additional details
| HOA Fee: | 0.00 |
| HOA Frequency: | |
| HOA Includes: | |
| APN: | 1076411600000 |
| WalkScore: | |
| VirtualTourURLBranded: | https://my.matterport.com/show/?m=1QNRirSyxFp |
Listing courtesy of JUSTIN WORSHAM from VONKEITH BURBANK
Based on information from California Regional Multiple Listing Service, Inc. as of 2024-09-19 at 10:30 pm. This information is for your personal, non-commercial use and may not be used for any purpose other than to identify prospective properties you may be interested in purchasing. Display of MLS data is usually deemed reliable but is NOT guaranteed accurate by the MLS. Buyers are responsible for verifying the accuracy of all information and should investigate the data themselves or retain appropriate professionals. Information from sources other than the Listing Agent may have been included in the MLS data. Unless otherwise specified in writing, Broker/Agent has not and will not verify any information obtained from other sources. The Broker/Agent providing the information contained herein may or may not have been the Listing and/or Selling Agent.





































