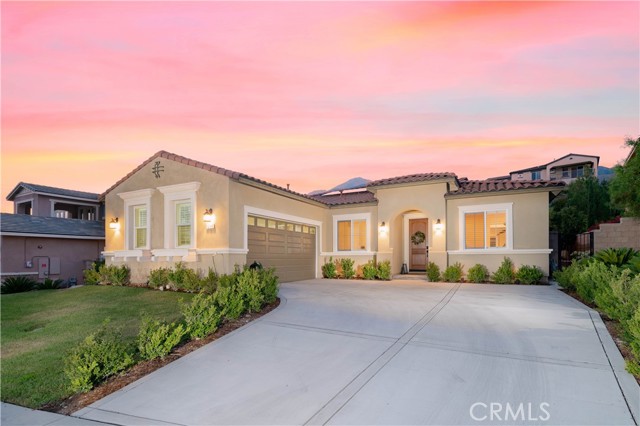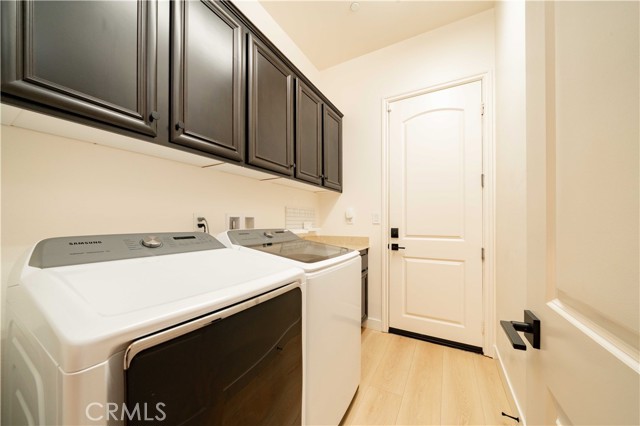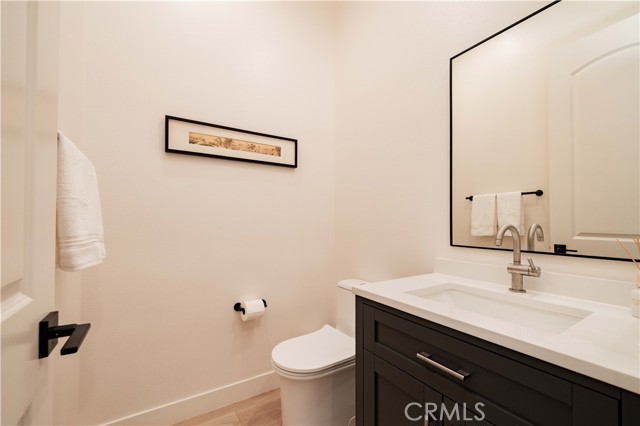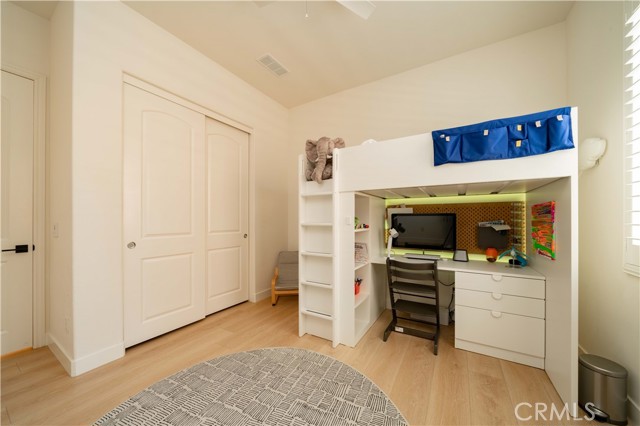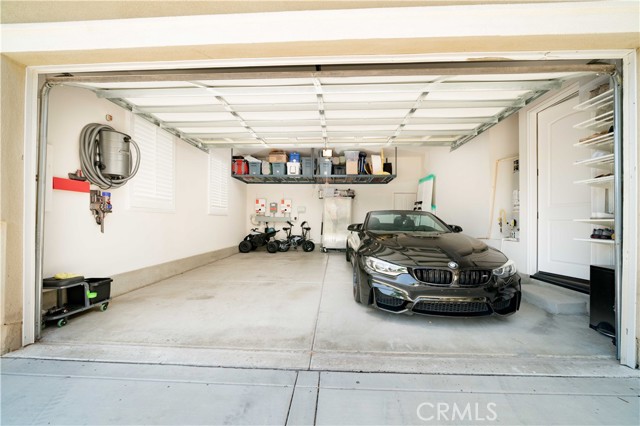#CV22169275
Immaculate single-story 4-bedroom home with over 2700 square feet. Located in the prestigious, gated Rancho Etiwanda Estates community. Conveniently located in an award-winning school district, nearby parks, Victoria Gardens outdoor shopping mall, and easy access to all freeways. As you enter the home you are greeted with an abundance of natural light, soaring 10' ceilings, and Stone Polymer Composite (SPC) flooring throughout. An oversized kitchen with a butler's pantry, walk-in pantry, plenty of cabinetry, stainless steel appliances, granite countertops with full backsplash, a large center island with a breakfast bar, dine-in area for daily meals open to the adjacent spacious family room with a fireplace. Offers plenty of room for seating and entertaining. The master bedroom is sure to catch your eye with a tremendous amount of space. The en-suite master bathroom has a separate walk-in shower, oversized deep soaking tub, dual sinks, a humidity controller, and a huge walk-in closet. 3 more good-sized bedrooms, all with ceiling fans. The app-controlled Smart feature includes recessed lighting, a front door, a garage door opener, a Ring security system, and a Nest thermostat. Plantation shutters on all windows, a fire sprinkler system. Low maintenance backyard with artificial turf, and lighting, make it a great place for summer BBQs & gatherings or quietly relaxing outside. New air conditioner, new water heater, and a solar system with 2 Tesla Powerwalls. This home is ready for an electric vehicle with NEMA 40 amp receptacle in the garage. Make this your home TODAY!
| Property Id | 369509776 |
| Price | $ 1,070,000.00 |
| Property Size | 13172 Sq Ft |
| Bedrooms | 4 |
| Bathrooms | 2 |
| Available From | 3rd of August 2022 |
| Status | Pending |
| Type | Single Family Residence |
| Year Built | 2013 |
| Garages | 2 |
| Roof | Tile |
| County | San Bernardino |
Location Information
| County: | San Bernardino |
| Community: | Curbs,Gutters,Sidewalks,Storm Drains,Street Lights |
| MLS Area: | 688 - Rancho Cucamonga |
| Directions: | E- Day Creek Blvd N- Wilson Rancho Etiwanda Estates |
Interior Features
| Common Walls: | No Common Walls |
| Rooms: | Family Room,Kitchen,Laundry,Living Room,Master Bathroom,Master Bedroom,Walk-In Closet,Walk-In Pantry |
| Eating Area: | Area,Breakfast Counter / Bar,Dining Room |
| Has Fireplace: | 1 |
| Heating: | Central,Forced Air,Natural Gas |
| Windows/Doors Description: | Double Pane Windows,Plantation Shutters,ScreensPanel Doors,Sliding Doors |
| Interior: | Ceiling Fan(s),Granite Counters,High Ceilings,Home Automation System,Open Floorplan,Pantry,Recessed Lighting |
| Fireplace Description: | Family Room,Electric |
| Cooling: | Central Air,ENERGY STAR Qualified Equipment,High Efficiency,Humidity Control |
| Floors: | Laminate,Vinyl |
| Laundry: | Gas Dryer Hookup,Individual Room,Inside,Washer Hookup |
| Appliances: | Dishwasher,Double Oven,Disposal,Gas Oven,Gas Range,Gas Cooktop,Gas Water Heater,High Efficiency Water Heater,Microwave,Range Hood |
Exterior Features
| Style: | |
| Stories: | 1 |
| Is New Construction: | 0 |
| Exterior: | |
| Roof: | Tile |
| Water Source: | Public |
| Septic or Sewer: | Public Sewer |
| Utilities: | Cable Available,Electricity Available,Natural Gas Available,Sewer Available,Water Available |
| Security Features: | 24 Hour Security,Automatic Gate,Carbon Monoxide Detector(s),Card/Code Access,Fire and Smoke Detection System,Fire Sprinkler System,Gated Community,Security System,Smoke Detector(s) |
| Parking Description: | Direct Garage Access,Garage - Single Door,Garage Door Opener,Private,Electric Vehicle Charging Station(s) |
| Fencing: | Block,Excellent Condition |
| Patio / Deck Description: | Concrete,Patio Open,Front Porch,Slab |
| Pool Description: | None |
| Exposure Faces: | South |
School
| School District: | Chaffey Joint Union High |
| Elementary School: | John Golden |
| High School: | Los Osos |
| Jr. High School: | JOHGOL |
Additional details
| HOA Fee: | 149.00 |
| HOA Frequency: | Monthly |
| HOA Includes: | Maintenance Grounds,Controlled Access |
| APN: | 1087101170000 |
| WalkScore: | |
| VirtualTourURLBranded: |
Listing courtesy of WILLIAM LIM from BERKSHIRE HATH HM SVCS CA PROP
Based on information from California Regional Multiple Listing Service, Inc. as of 2024-09-19 at 10:30 pm. This information is for your personal, non-commercial use and may not be used for any purpose other than to identify prospective properties you may be interested in purchasing. Display of MLS data is usually deemed reliable but is NOT guaranteed accurate by the MLS. Buyers are responsible for verifying the accuracy of all information and should investigate the data themselves or retain appropriate professionals. Information from sources other than the Listing Agent may have been included in the MLS data. Unless otherwise specified in writing, Broker/Agent has not and will not verify any information obtained from other sources. The Broker/Agent providing the information contained herein may or may not have been the Listing and/or Selling Agent.
