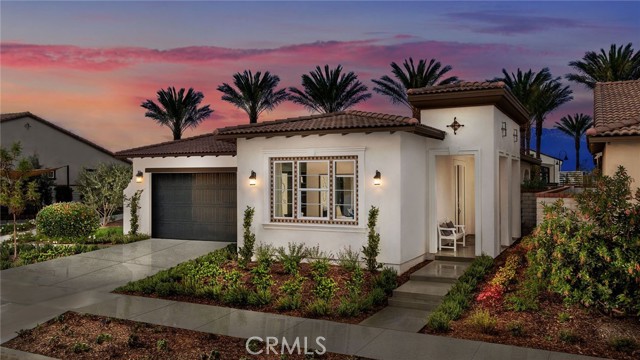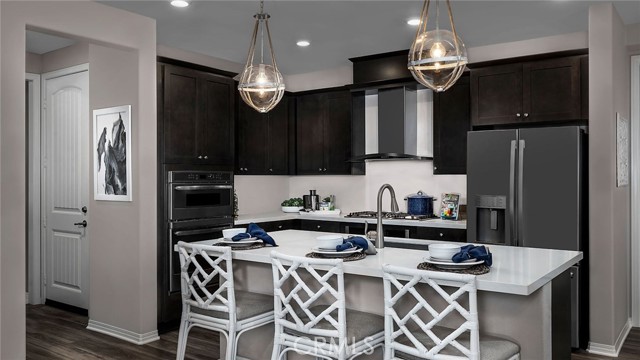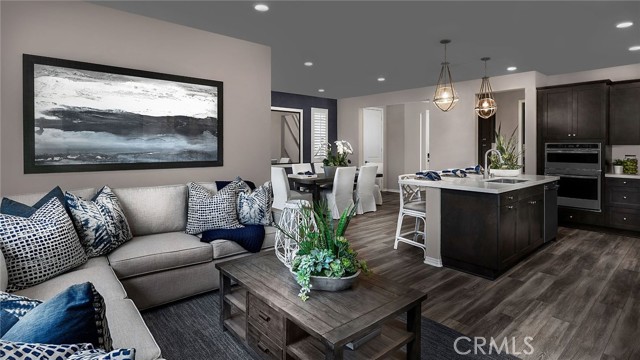#SW22170438
NEW CONSTRUCTION! 55+ Active Adult Community. Vivir Residence 1X. This LENNAR single-story home features a low-maintenance layout with an open Great Room, kitchen and dining room that flows out to the covered patio. In addition to the owner�s suite is an extra bedroom for versatile needs. Plus, a two-bay garage adds storage space. Gourmet kitchen with stainless steel appliances, including 2 ovens, microwave, 5-burner gas cooktop, stainless steel hood, stainless steel sink, pull-out faucet, dishwasher and French door refrigerator. Additional Included Features: Front yard landscaping, Covered front porch and back patio, Maple cabinets throughout in Velluto (Dark Grey stain), Kitchen countertops in white Arcadia quartz, Flooring upgrades included, home automation package, tankless water heater, tile roof, central A/C and Heat, Beautiful owner�s suite with attached walk-in closet, walk-in shower & double vanity and many other upgrades already included. Solar package is available, ask a Lennar Sales Associate for details. Vivir is a collection of LENNAR homes for sale at Esperanza, a gated masterplan community exclusively for active adults aged 55 and better, located in Ontario, CA. Residents enjoy peaceful suburban living and low maintenance home designs, while being able to indulge in resort-style community amenities and activities in the La Jolla Club, a 9,000-square-foot clubhouse with a swimming pool, fitness center, outdoor kitchen and more. The community is just minutes from shopping nearby at Ontario Mills and Victoria Gardens.
| Property Id | 369508408 |
| Price | $ 659,705.00 |
| Property Size | 5322 Sq Ft |
| Bedrooms | 2 |
| Bathrooms | 2 |
| Available From | 2nd of August 2022 |
| Status | Pending |
| Type | Single Family Residence |
| Year Built | 2022 |
| Garages | 2 |
| Roof | Tile |
| County | San Bernardino |
Location Information
| County: | San Bernardino |
| Community: | Curbs,Gutters,Sidewalks,Street Lights,Suburban |
| MLS Area: | 686 - Ontario |
| Directions: | 15 FWY/Cantu-Gaileano Ranch Rd/Hamner Ave/Eucalyptus Ave |
Interior Features
| Common Walls: | No Common Walls |
| Rooms: | Entry,Great Room,Kitchen,Laundry,Main Floor Bedroom,Main Floor Master Bedroom,Master Bathroom,Master Bedroom,Walk-In Closet |
| Eating Area: | Breakfast Counter / Bar,Dining Room |
| Has Fireplace: | 0 |
| Heating: | Central |
| Windows/Doors Description: | |
| Interior: | Granite Counters,High Ceilings,Home Automation System,Open Floorplan,Recessed Lighting |
| Fireplace Description: | None |
| Cooling: | Central Air |
| Floors: | |
| Laundry: | Individual Room,Inside |
| Appliances: | Built-In Range,Dishwasher,Double Oven,Disposal,Microwave,Refrigerator,Tankless Water Heater |
Exterior Features
| Style: | Spanish |
| Stories: | |
| Is New Construction: | 1 |
| Exterior: | |
| Roof: | Tile |
| Water Source: | Public |
| Septic or Sewer: | Public Sewer |
| Utilities: | Cable Connected,Electricity Connected,Natural Gas Connected,Phone Connected,Sewer Connected,Underground Utilities,Water Connected |
| Security Features: | Carbon Monoxide Detector(s),Gated Community,Smoke Detector(s) |
| Parking Description: | Direct Garage Access,Driveway,Garage |
| Fencing: | Block |
| Patio / Deck Description: | Covered,Patio,Porch |
| Pool Description: | Association,In Ground,Lap |
| Exposure Faces: |
School
| School District: | Chaffey Joint Union High |
| Elementary School: | |
| High School: | |
| Jr. High School: |
Additional details
| HOA Fee: | 237.00 |
| HOA Frequency: | Monthly |
| HOA Includes: | Pool,Spa/Hot Tub,Fire Pit,Barbecue,Outdoor Cooking Area,Picnic Area,Tennis Court(s),Paddle Tennis,Gym/Ex Room,Clubhouse,Card Room,Banquet Facilities,Recreation Room,Meeting Room,Maintenance Grounds,Controlled Access |
| APN: | |
| WalkScore: | |
| VirtualTourURLBranded: |
Listing courtesy of TODD MYATT from CENTURY 21 FULL REALTY SVC.
Based on information from California Regional Multiple Listing Service, Inc. as of 2024-09-19 at 10:30 pm. This information is for your personal, non-commercial use and may not be used for any purpose other than to identify prospective properties you may be interested in purchasing. Display of MLS data is usually deemed reliable but is NOT guaranteed accurate by the MLS. Buyers are responsible for verifying the accuracy of all information and should investigate the data themselves or retain appropriate professionals. Information from sources other than the Listing Agent may have been included in the MLS data. Unless otherwise specified in writing, Broker/Agent has not and will not verify any information obtained from other sources. The Broker/Agent providing the information contained herein may or may not have been the Listing and/or Selling Agent.























