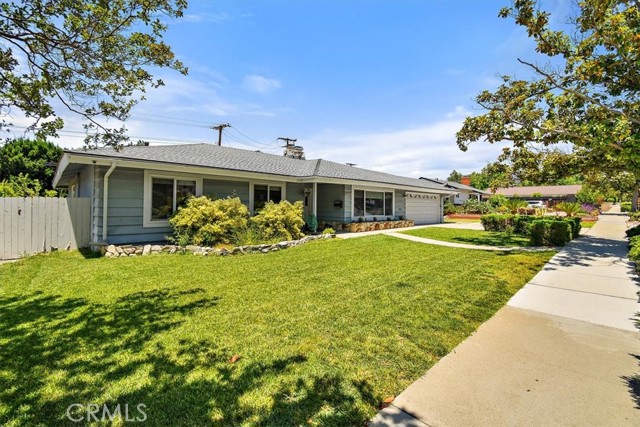#CV22170310
WELCOME HOME!! This beautiful single-story 2,349 square foot home is located in a highly desirable and quiet neighborhood of Claremont and sits on a 10,955 square foot lot! This lovely home opens up into a large formal living room with a cozy fireplace and a large picture window letting in lots of natural light. Your dining room area features a unique 2nd fireplace making it great for entertaining family and friends. This spacious and very well laid out home features 4 bedrooms (2 primary bedrooms) plus a bonus room that is great for creating another bedroom and/or an office, 3 bathrooms and a sun room. Your second primary bedroom with a private bathroom and a walk-in closet is separate from the other bedrooms. Step out into your beautiful backyard with a large grass area and mature landscaping including fruit trees. Other upgrades include a newer roof, solar panels, a two-car garage, plus lots more. Near Claremont Village and the Claremont Colleges, easy access to the 210 Freeway. Award Winning Claremont School District (Walking distance to Condit Elementary School, El Roble Intermediate School is 1 mile away and Claremont High School is .4 miles away.) This home is truly a must see!
| Property Id | 369507208 |
| Price | $ 949,800.00 |
| Property Size | 10955 Sq Ft |
| Bedrooms | 5 |
| Bathrooms | 3 |
| Available From | 2nd of August 2022 |
| Status | Active |
| Type | Single Family Residence |
| Year Built | 1963 |
| Garages | 2 |
| Roof | Shingle |
| County | Los Angeles |
Location Information
| County: | Los Angeles |
| Community: | Curbs,Sidewalks,Suburban |
| MLS Area: | 683 - Claremont |
| Directions: | Baseline Rd east to Mountain Ave and go south |
Interior Features
| Common Walls: | No Common Walls |
| Rooms: | Kitchen,Living Room,Main Floor Bedroom,Main Floor Master Bedroom,Master Bathroom,Master Bedroom,Master Suite,Two Masters |
| Eating Area: | Dining Room |
| Has Fireplace: | 1 |
| Heating: | Central,Forced Air |
| Windows/Doors Description: | Sliding Doors |
| Interior: | Ceiling Fan(s),Recessed Lighting |
| Fireplace Description: | Dining Room,Living Room |
| Cooling: | Central Air |
| Floors: | Laminate |
| Laundry: | In Garage |
| Appliances: | Dishwasher,Microwave |
Exterior Features
| Style: | Traditional |
| Stories: | 1 |
| Is New Construction: | 0 |
| Exterior: | |
| Roof: | Shingle |
| Water Source: | Public |
| Septic or Sewer: | Public Sewer |
| Utilities: | Cable Connected,Electricity Connected,Natural Gas Connected,Phone Connected,Sewer Connected,Water Connected |
| Security Features: | |
| Parking Description: | Driveway,Garage,Garage Faces Front,Garage - Single Door,Garage Door Opener |
| Fencing: | Block,Wood,Wrought Iron |
| Patio / Deck Description: | Concrete |
| Pool Description: | None |
| Exposure Faces: |
School
| School District: | Claremont Unified |
| Elementary School: | |
| High School: | |
| Jr. High School: |
Additional details
| HOA Fee: | 0.00 |
| HOA Frequency: | |
| HOA Includes: | |
| APN: | 8303012001 |
| WalkScore: | |
| VirtualTourURLBranded: |
Listing courtesy of JASON LORGE from KW THE FOOTHILLS
Based on information from California Regional Multiple Listing Service, Inc. as of 2024-11-22 at 10:30 pm. This information is for your personal, non-commercial use and may not be used for any purpose other than to identify prospective properties you may be interested in purchasing. Display of MLS data is usually deemed reliable but is NOT guaranteed accurate by the MLS. Buyers are responsible for verifying the accuracy of all information and should investigate the data themselves or retain appropriate professionals. Information from sources other than the Listing Agent may have been included in the MLS data. Unless otherwise specified in writing, Broker/Agent has not and will not verify any information obtained from other sources. The Broker/Agent providing the information contained herein may or may not have been the Listing and/or Selling Agent.

































