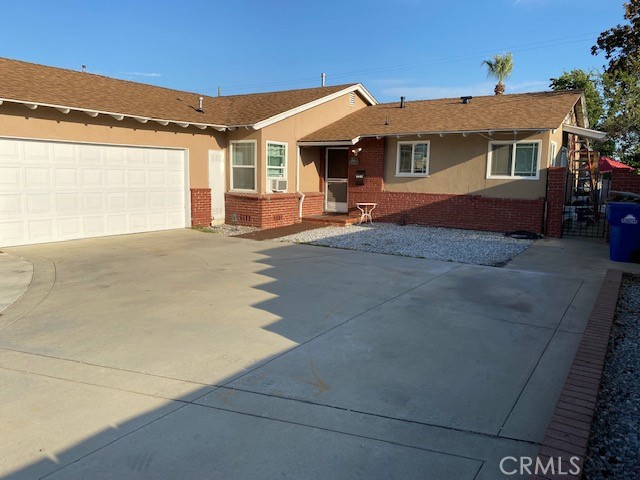#IV22169891
**Price Reduction** Great area of Ontario, close to 10 freeway, walking distance to elementary school, close to gas stations, shopping, movie theaters, mall. This beautiful home features a Kitchen that has been remodeled in 2020, recess lighting in kitchen. Roof has been done just this year. newer flooring throughout the home. This is a great home for your kids to grow up in. bedrooms are all on same side. family room has french doors that lead out to back yard and beautiful pool with slide. you can sit and relax in the Family room while watching your kids swim in the hot summer days or you can sit outside in the back yard deck. Deck is great size for entertaining your guests in the summer. Pool was re-plastered last year, new tiles around the top edge of pool. Pool motor and filter system was replaced two years ago. Drive way is big enough to park your RV or extra cars. Electricity has been updated recently. Dont miss the opportunity to live in the great city of Ontario.
| Property Id | 369503741 |
| Price | $ 719,000.00 |
| Property Size | 7800 Sq Ft |
| Bedrooms | 4 |
| Bathrooms | 2 |
| Available From | 2nd of August 2022 |
| Status | Active |
| Type | Single Family Residence |
| Year Built | 1956 |
| Garages | 2 |
| Roof | Common Roof |
| County | San Bernardino |
Location Information
| County: | San Bernardino |
| Community: | Biking,Curbs,Sidewalks,Street Lights,Suburban |
| MLS Area: | 686 - Ontario |
| Directions: | 10 Fwy, N Mountain, W Fourth st, N Oaks Ave. |
Interior Features
| Common Walls: | No Common Walls |
| Rooms: | All Bedrooms Down,Family Room,Kitchen,Living Room,Main Floor Master Bedroom |
| Eating Area: | Breakfast Counter / Bar,Dining Room |
| Has Fireplace: | 1 |
| Heating: | Central |
| Windows/Doors Description: | |
| Interior: | Recessed Lighting |
| Fireplace Description: | Living Room |
| Cooling: | Central Air |
| Floors: | |
| Laundry: | In Garage |
| Appliances: | None |
Exterior Features
| Style: | |
| Stories: | 1 |
| Is New Construction: | 0 |
| Exterior: | |
| Roof: | Common Roof |
| Water Source: | Public |
| Septic or Sewer: | Public Sewer |
| Utilities: | |
| Security Features: | |
| Parking Description: | Direct Garage Access,Driveway,Concrete,Garage,Garage Faces Side |
| Fencing: | |
| Patio / Deck Description: | Covered,Deck,Patio Open,Wood |
| Pool Description: | Private,Gas Heat,In Ground |
| Exposure Faces: |
School
| School District: | Chaffey Joint Union High |
| Elementary School: | |
| High School: | |
| Jr. High School: |
Additional details
| HOA Fee: | 0.00 |
| HOA Frequency: | |
| HOA Includes: | |
| APN: | 1008571140000 |
| WalkScore: | |
| VirtualTourURLBranded: |
Listing courtesy of ANA GAXIOLA from RE/MAX TIME REALTY
Based on information from California Regional Multiple Listing Service, Inc. as of 2024-09-19 at 10:30 pm. This information is for your personal, non-commercial use and may not be used for any purpose other than to identify prospective properties you may be interested in purchasing. Display of MLS data is usually deemed reliable but is NOT guaranteed accurate by the MLS. Buyers are responsible for verifying the accuracy of all information and should investigate the data themselves or retain appropriate professionals. Information from sources other than the Listing Agent may have been included in the MLS data. Unless otherwise specified in writing, Broker/Agent has not and will not verify any information obtained from other sources. The Broker/Agent providing the information contained herein may or may not have been the Listing and/or Selling Agent.




