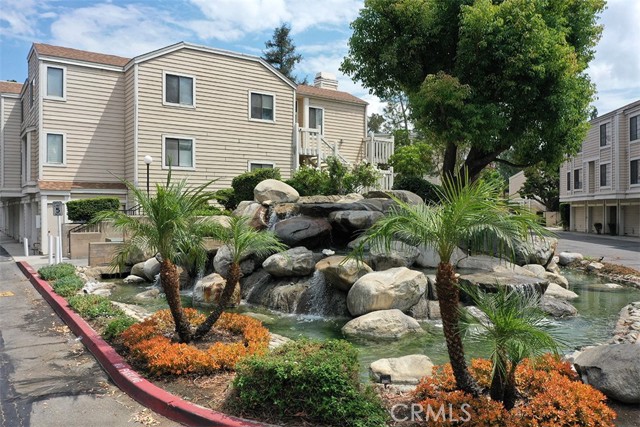#AR22165791
Welcome to the highly desirable Stonebridge Community in the city of Covina. This condominium has a great floor plan with 2 good size bedrooms and 2 Full baths. As you enter this property you will be greeted with a very large light and bright living/family room with a fireplace. The kitchen is a good size with a pantry and newer appliances. The dining area is next to the kitchen with direct access to the private balcony through sliding doors from the living room/dining area.The balcony has a great view of the pond and faces the swimming pool. Highlight of the balcony is the sound of the water streams and extra storage. As you climb up a few steps on your left is the laundry area and on your right is a storage closet. The master bedroom is light and bright with lots of natural lighting. The Master bath has a tub and shower with a double sink. The 2nd Bedroom is very good size and has direct access to the 2nd full bathroom. Upgrades which are done by the owner are, new central heat/air unit, new water heater and newer flooring in two bedrooms. Stonebridge community is pet friendly, and has a guest parking. This condo has one parking space and one assigned parking. Truly unique property. The community is located in a great location, a few minutes away from markets, Starbucks , In-N -Out, Ben Lomond Elementary, IKEA, LA Fitness, Walmart, dining and shopping areas.
| Property Id | 369501979 |
| Price | $ 475,000.00 |
| Property Size | 123136 Sq Ft |
| Bedrooms | 2 |
| Bathrooms | 2 |
| Available From | 2nd of August 2022 |
| Status | Active Under Contract |
| Type | Condominium |
| Year Built | 1984 |
| Garages | 2 |
| Roof | |
| County | Los Angeles |
Location Information
| County: | Los Angeles |
| Community: | Sidewalks |
| MLS Area: | 614 - Covina |
| Directions: | Between Grand Ave & Covina Blvd |
Interior Features
| Common Walls: | 2+ Common Walls |
| Rooms: | Family Room,Laundry,Living Room,Master Bathroom,Master Bedroom,Walk-In Closet,Walk-In Pantry |
| Eating Area: | In Family Room,Dining Room |
| Has Fireplace: | 1 |
| Heating: | Central |
| Windows/Doors Description: | |
| Interior: | Balcony,High Ceilings,Living Room Balcony,Pantry,Storage,Tile Counters |
| Fireplace Description: | Family Room |
| Cooling: | Central Air |
| Floors: | Laminate,Tile |
| Laundry: | Dryer Included,In Closet,Washer Included |
| Appliances: | Dishwasher,Gas Oven,Microwave,Refrigerator |
Exterior Features
| Style: | |
| Stories: | |
| Is New Construction: | 0 |
| Exterior: | |
| Roof: | |
| Water Source: | Public |
| Septic or Sewer: | Public Sewer |
| Utilities: | Electricity Connected,Natural Gas Available,Sewer Connected,Water Connected |
| Security Features: | |
| Parking Description: | Assigned,Covered |
| Fencing: | |
| Patio / Deck Description: | |
| Pool Description: | Community |
| Exposure Faces: |
School
| School District: | Charter Oak Unified |
| Elementary School: | |
| High School: | |
| Jr. High School: |
Additional details
| HOA Fee: | 443.79 |
| HOA Frequency: | Monthly |
| HOA Includes: | Pool,Spa/Hot Tub,Maintenance Grounds,Trash,Pets Permitted |
| APN: | 8404023033 |
| WalkScore: | |
| VirtualTourURLBranded: |
Listing courtesy of NATHALIE ABDOYAN from BERKSHIRE HATHAWAY GOLDEN PROP
Based on information from California Regional Multiple Listing Service, Inc. as of 2024-12-03 at 10:30 pm. This information is for your personal, non-commercial use and may not be used for any purpose other than to identify prospective properties you may be interested in purchasing. Display of MLS data is usually deemed reliable but is NOT guaranteed accurate by the MLS. Buyers are responsible for verifying the accuracy of all information and should investigate the data themselves or retain appropriate professionals. Information from sources other than the Listing Agent may have been included in the MLS data. Unless otherwise specified in writing, Broker/Agent has not and will not verify any information obtained from other sources. The Broker/Agent providing the information contained herein may or may not have been the Listing and/or Selling Agent.























