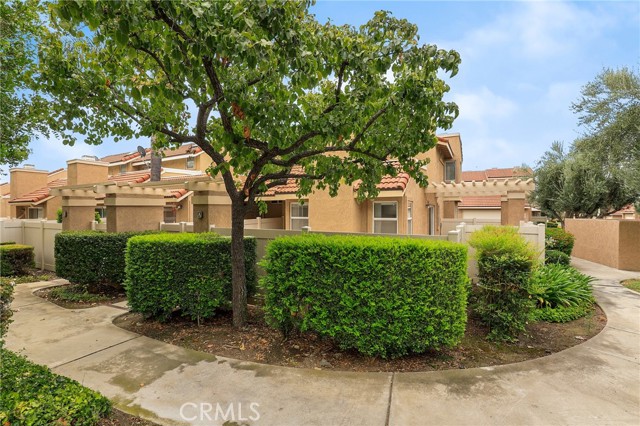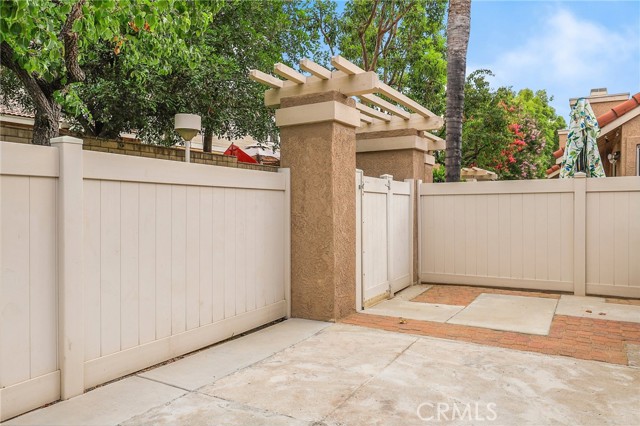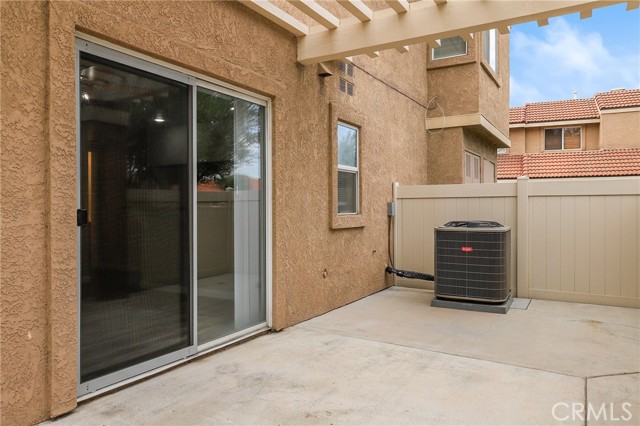#IV22168685
Gorgeous three-bedroom condominium home, situated in one of Cucamonga�s most coveted communities. Enter to a bright, and open floor plan with new wood look vinyl plank flooring and fresh paint. Living room w/a fireplace and dining area, with access to the outdoor large patio. The kitchen features handsome granite counters, classic light grey cabinets and new microwave. A charming half bath, under stair storage and direct access to the attached two-car garage complete the first floor. Upstairs, the primary suite offers a private en-suite w/ sink, shower, and roomy walk-in closet. The secondary bedrooms are generously sized and offers ample closet space and a full bathroom. Residents of this fabulous community enjoy wonderful amenities including a sparkling pool, spa, BBQs, playgrounds, a recreation area, and biking/hiking trails. Located near schools, parks, shopping, dining, entertainment, and freeways!
| Property Id | 369501791 |
| Price | $ 542,800.00 |
| Property Size | 1200 Sq Ft |
| Bedrooms | 3 |
| Bathrooms | 1 |
| Available From | 2nd of August 2022 |
| Status | Pending |
| Type | Condominium |
| Year Built | 1994 |
| Garages | 2 |
| Roof | Spanish Tile,Tile |
| County | San Bernardino |
Location Information
| County: | San Bernardino |
| Community: | Suburban |
| MLS Area: | 688 - Rancho Cucamonga |
| Directions: | Baker Ave. |
Interior Features
| Common Walls: | 1 Common Wall,End Unit |
| Rooms: | All Bedrooms Up |
| Eating Area: | |
| Has Fireplace: | 1 |
| Heating: | Central,Electric,ENERGY STAR Qualified Equipment,Fireplace(s),High Efficiency |
| Windows/Doors Description: | |
| Interior: | Beamed Ceilings,Ceiling Fan(s),Copper Plumbing Full,Granite Counters,High Ceilings,Open Floorplan,Recessed Lighting,Storage,Two Story Ceilings,Unfurnished |
| Fireplace Description: | Family Room,Gas |
| Cooling: | Central Air,Electric,ENERGY STAR Qualified Equipment,High Efficiency,SEER Rated 13-15 |
| Floors: | Laminate,Vinyl |
| Laundry: | Electric Dryer Hookup,In Garage,Washer Hookup |
| Appliances: | Built-In Range,Dishwasher,Disposal,Gas Oven,Gas Range,Gas Water Heater,High Efficiency Water Heater,Microwave |
Exterior Features
| Style: | |
| Stories: | 2 |
| Is New Construction: | 0 |
| Exterior: | |
| Roof: | Spanish Tile,Tile |
| Water Source: | Public |
| Septic or Sewer: | Public Sewer |
| Utilities: | |
| Security Features: | |
| Parking Description: | Guest |
| Fencing: | Vinyl |
| Patio / Deck Description: | |
| Pool Description: | Association,Community,Fenced,In Ground |
| Exposure Faces: |
School
| School District: | Chaffey Joint Union High |
| Elementary School: | |
| High School: | |
| Jr. High School: |
Additional details
| HOA Fee: | 316.00 |
| HOA Frequency: | Monthly |
| HOA Includes: | Pool,Spa/Hot Tub,Tennis Court(s),Trash,Pets Permitted |
| APN: | 0207584360000 |
| WalkScore: | |
| VirtualTourURLBranded: |
Listing courtesy of COLEEN HYAMS from REDFIN
Based on information from California Regional Multiple Listing Service, Inc. as of 2024-09-19 at 10:30 pm. This information is for your personal, non-commercial use and may not be used for any purpose other than to identify prospective properties you may be interested in purchasing. Display of MLS data is usually deemed reliable but is NOT guaranteed accurate by the MLS. Buyers are responsible for verifying the accuracy of all information and should investigate the data themselves or retain appropriate professionals. Information from sources other than the Listing Agent may have been included in the MLS data. Unless otherwise specified in writing, Broker/Agent has not and will not verify any information obtained from other sources. The Broker/Agent providing the information contained herein may or may not have been the Listing and/or Selling Agent.













































