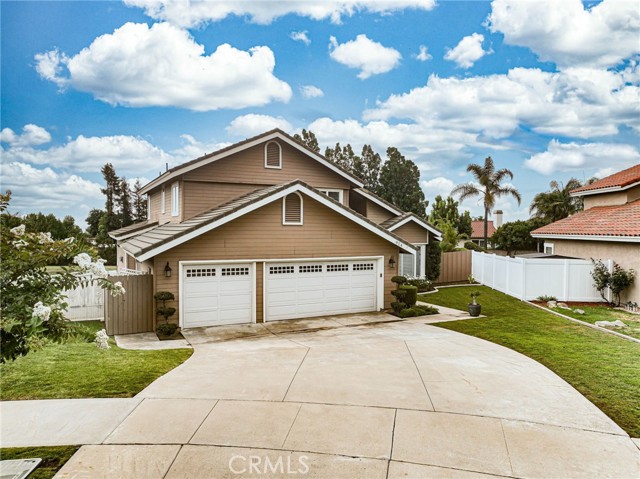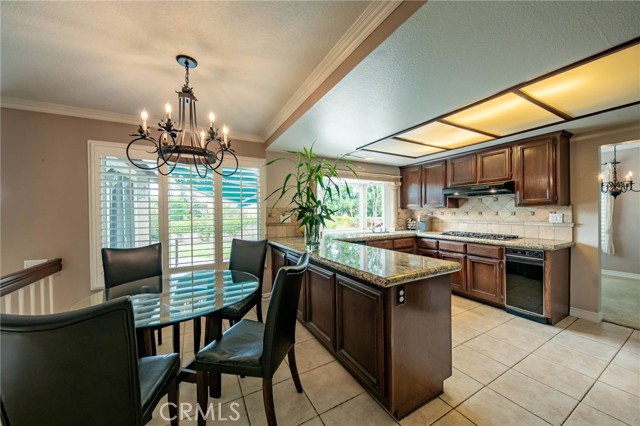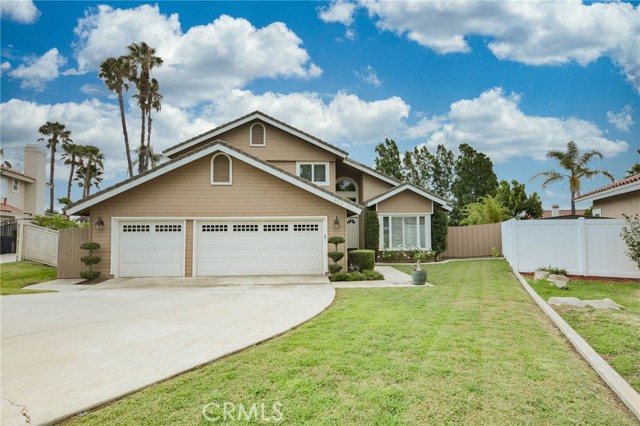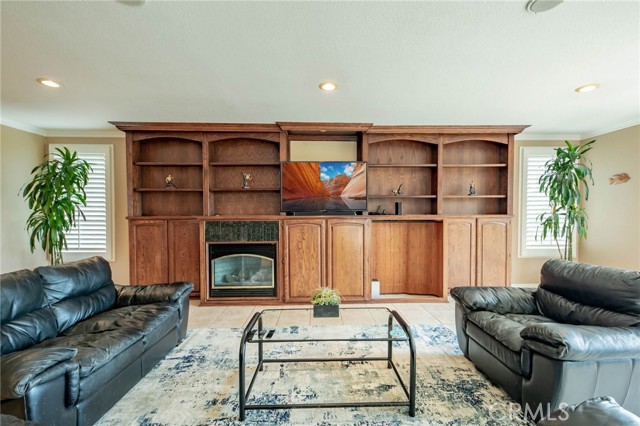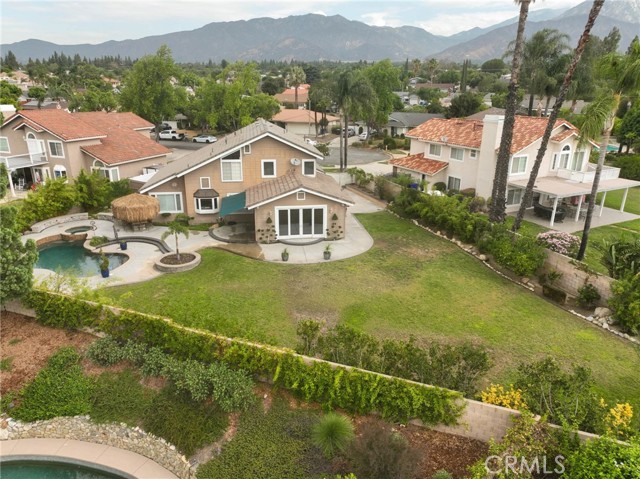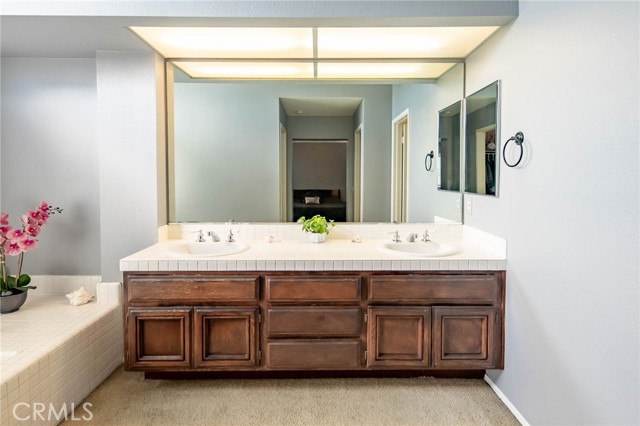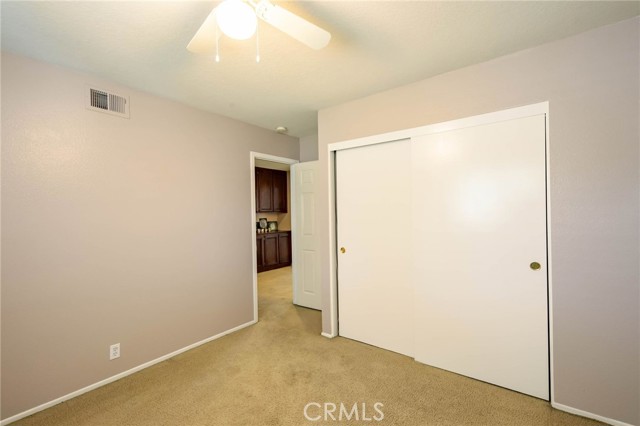#CV22169049
WOW� This spectacular North Upland pool home shows pride of ownership. The property is located on a quiet cul-de-sac 13,000 sq. ft. spacious lot & has approximately 2862 sq. feet of luxurious living space, 4 bedrooms & 3 baths (one bedroom & bath downstairs). Meet your family and friends in the expansive vaulted ceiling tile foyer as you enter this beautiful home. Features are endless from the vaulted ceilings, bright, light, airy open floor plan, designer interior paint, recessed lighting, crown molding, dual pane Anderson windows with plantation shutters, 2 fireplaces, ceiling fans, convenient indoor laundry room & wet bar. The elegant step-down formal living room & formal dining room is ideal for entertaining. The gourmet kitchen boasts built-in appliances, Granite countertops, custom tile backsplash, a garden window plus a nook area. Adjoining huge approx, 600 sq. ft. family room with a fireplace, wet bar & built-in wall-to-wall entertainment center making it easy to entertain. The primary suite features 2 separate walk-in closets & a primary bathroom with dual sinks, an oversized oval soaking tub & walk-in separate shower. Professionally landscaped grounds. The huge, private backyard with retractable awning is ready to be your oasis with lots of fruit trees, a custom sparkling Pebble Tec soft water pool, spa, BBQ island with shaded topical palapa plus a fireplace to gather, create leisure activities & make memories. 3-car garage with direct access & plenty of extra parking for possible RV/boat area. Lovely view of the mountains, Tile roof. Super curb appeal plus much more with too many amenities to mention! This is truly a must-see!
| Property Id | 369497698 |
| Price | $ 1,125,000.00 |
| Property Size | 13000 Sq Ft |
| Bedrooms | 4 |
| Bathrooms | 2 |
| Available From | 1st of August 2022 |
| Status | Pending |
| Type | Single Family Residence |
| Year Built | 1987 |
| Garages | 3 |
| Roof | Tile |
| County | San Bernardino |
Location Information
| County: | San Bernardino |
| Community: | Curbs,Sidewalks,Street Lights,Suburban |
| MLS Area: | 690 - Upland |
| Directions: | East of Mountain Ave., south of 15th St. |
Interior Features
| Common Walls: | No Common Walls |
| Rooms: | Attic,Entry,Family Room,Kitchen,Laundry,Living Room,Main Floor Bedroom,Master Suite,Separate Family Room,Walk-In Closet |
| Eating Area: | Breakfast Nook,Dining Room,In Kitchen |
| Has Fireplace: | 1 |
| Heating: | Central |
| Windows/Doors Description: | Blinds,Double Pane Windows,Garden Window(s),Plantation Shutters,ScreensDouble Door Entry |
| Interior: | Built-in Features,Ceiling Fan(s),Crown Molding,Granite Counters,High Ceilings,Open Floorplan,Recessed Lighting,Sunken Living Room,Tile Counters,Wet Bar |
| Fireplace Description: | Family Room,Patio,Gas |
| Cooling: | Central Air |
| Floors: | Carpet,Tile |
| Laundry: | Individual Room |
| Appliances: | Built-In Range,Dishwasher,Electric Oven,Disposal,Gas Cooktop,Gas Water Heater |
Exterior Features
| Style: | Contemporary |
| Stories: | 2 |
| Is New Construction: | 0 |
| Exterior: | Barbecue Private |
| Roof: | Tile |
| Water Source: | Public |
| Septic or Sewer: | Public Sewer |
| Utilities: | Cable Available,Electricity Connected,Sewer Connected,Water Available |
| Security Features: | Carbon Monoxide Detector(s),Smoke Detector(s) |
| Parking Description: | Direct Garage Access,Garage,Garage Faces Front,Garage - Three Door,Garage Door Opener,RV Access/Parking,RV Potential |
| Fencing: | Block |
| Patio / Deck Description: | Concrete,Patio,See Remarks |
| Pool Description: | Private,Gunite,Heated,In Ground,Pebble,Salt Water |
| Exposure Faces: | North |
School
| School District: | Upland |
| Elementary School: | |
| High School: | Upland |
| Jr. High School: |
Additional details
| HOA Fee: | 0.00 |
| HOA Frequency: | |
| HOA Includes: | |
| APN: | 1006161530000 |
| WalkScore: | |
| VirtualTourURLBranded: |
Listing courtesy of NANCY TELFORD from TELFORD REAL ESTATE
Based on information from California Regional Multiple Listing Service, Inc. as of 2024-11-21 at 10:30 pm. This information is for your personal, non-commercial use and may not be used for any purpose other than to identify prospective properties you may be interested in purchasing. Display of MLS data is usually deemed reliable but is NOT guaranteed accurate by the MLS. Buyers are responsible for verifying the accuracy of all information and should investigate the data themselves or retain appropriate professionals. Information from sources other than the Listing Agent may have been included in the MLS data. Unless otherwise specified in writing, Broker/Agent has not and will not verify any information obtained from other sources. The Broker/Agent providing the information contained herein may or may not have been the Listing and/or Selling Agent.
