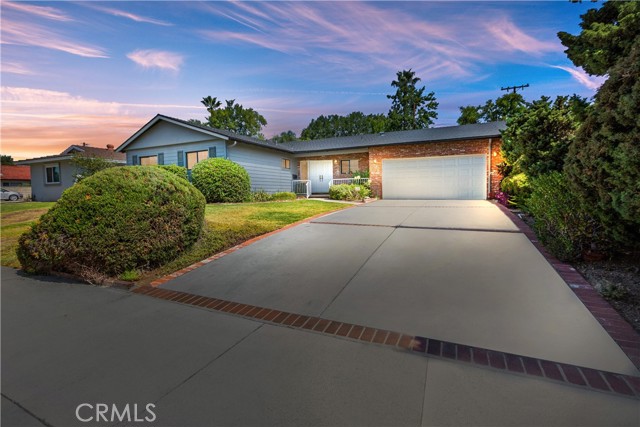#IV22168549
Welcome to this beautiful home located in North Glendora! Located on a cul-de-sac street and minutes away from Glendora Village. As you enter this home you immediately feel the warmth and pride in homeownership this home exudes. The beautiful brick and stained glassed front door welcome you in. The formal living room and dining room are accented by crown molding and a beautiful brick double fireplace. The double fireplace is shared by the formal living room and family room, as you walk through the living areas you enter the perfected sized office area. The light filled warmth of the the family room is the favorite spot in the home, with a gorgeous bay window, seat, and under seat storage. The kitchen is spacious and features a walk in pantry, great counter space, and lightly used appliances that are practically brand new, this space is open to your dining room and another gorgeous bay window seat with under seat storage. The laundry room is a perfect size with tons of storage and the cutest wall paints you�ll ever see! The primary suite is the most perfect size with tons of closet space and open vanity area. As you walk down the hall you notice the beautiful upgrades and amazing sized bathrooms. The bedrooms are all a great size and each have great sized closets. This home has been well maintained as well, underneath the carpet there is hardwood floors ready for refinishing. There is a newer roof, water heater, etc. This home won�t last; make it yours today!
| Property Id | 369495371 |
| Price | $ 900,000.00 |
| Property Size | 9145 Sq Ft |
| Bedrooms | 3 |
| Bathrooms | 2 |
| Available From | 1st of August 2022 |
| Status | Pending |
| Type | Single Family Residence |
| Year Built | 1959 |
| Garages | 2 |
| Roof | Shingle |
| County | Los Angeles |
Location Information
| County: | Los Angeles |
| Community: | Street Lights,Suburban |
| MLS Area: | 629 - Glendora |
| Directions: | From E Foothill Turn right on N Live Oak, Right E Laurel |
Interior Features
| Common Walls: | No Common Walls |
| Rooms: | Family Room,Kitchen,Laundry,Living Room,Master Suite |
| Eating Area: | Dining Room |
| Has Fireplace: | 1 |
| Heating: | Central,Fireplace(s) |
| Windows/Doors Description: | Blinds |
| Interior: | Pantry,Storage |
| Fireplace Description: | Family Room,Living Room |
| Cooling: | Central Air |
| Floors: | Carpet,Tile,Wood |
| Laundry: | Individual Room,Inside |
| Appliances: | Gas Oven,Gas Cooktop,Refrigerator,Water Heater |
Exterior Features
| Style: | |
| Stories: | 1 |
| Is New Construction: | 0 |
| Exterior: | Rain Gutters |
| Roof: | Shingle |
| Water Source: | Public |
| Septic or Sewer: | Public Sewer |
| Utilities: | |
| Security Features: | Carbon Monoxide Detector(s),Smoke Detector(s) |
| Parking Description: | Driveway,Garage,Garage Faces Front,Garage - Single Door |
| Fencing: | Block,Wood |
| Patio / Deck Description: | None |
| Pool Description: | None |
| Exposure Faces: |
School
| School District: | Glendora Unified |
| Elementary School: | |
| High School: | |
| Jr. High School: |
Additional details
| HOA Fee: | 0.00 |
| HOA Frequency: | |
| HOA Includes: | |
| APN: | 8648016014 |
| WalkScore: | |
| VirtualTourURLBranded: |
Listing courtesy of SARAH AYALA from WINDERMERE R.E. TOWER PROP.
Based on information from California Regional Multiple Listing Service, Inc. as of 2024-12-04 at 10:30 pm. This information is for your personal, non-commercial use and may not be used for any purpose other than to identify prospective properties you may be interested in purchasing. Display of MLS data is usually deemed reliable but is NOT guaranteed accurate by the MLS. Buyers are responsible for verifying the accuracy of all information and should investigate the data themselves or retain appropriate professionals. Information from sources other than the Listing Agent may have been included in the MLS data. Unless otherwise specified in writing, Broker/Agent has not and will not verify any information obtained from other sources. The Broker/Agent providing the information contained herein may or may not have been the Listing and/or Selling Agent.

































