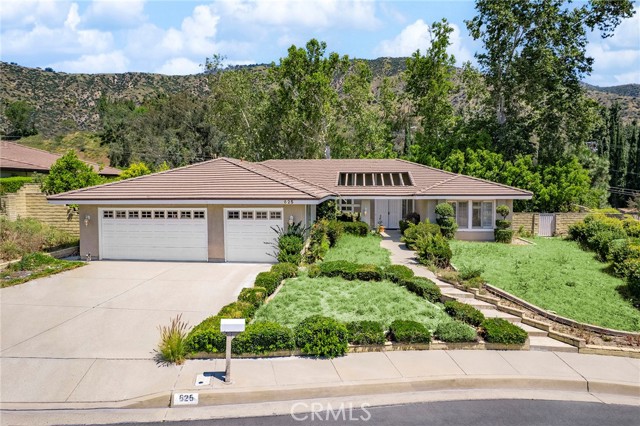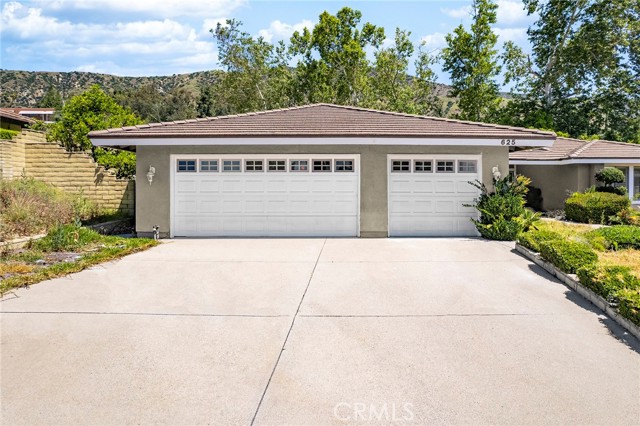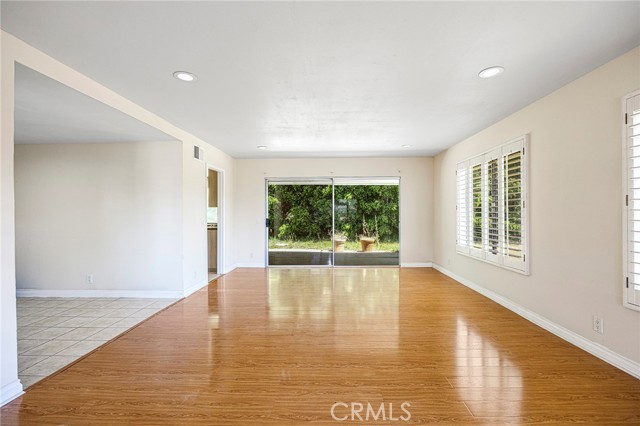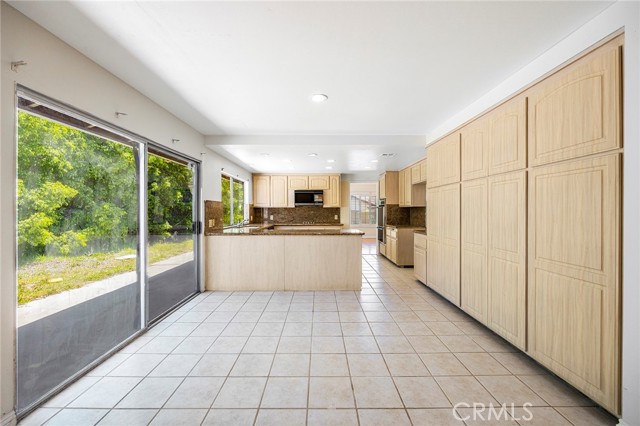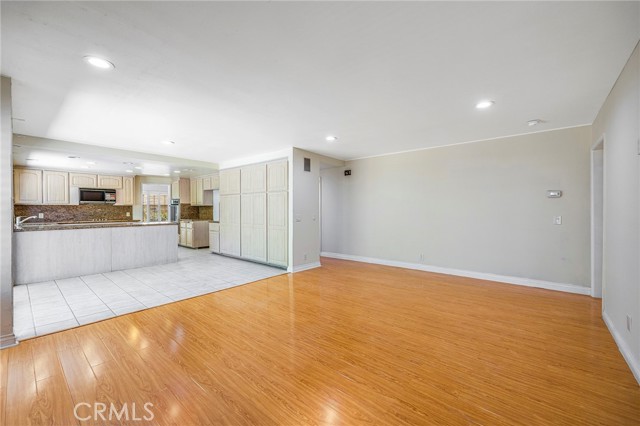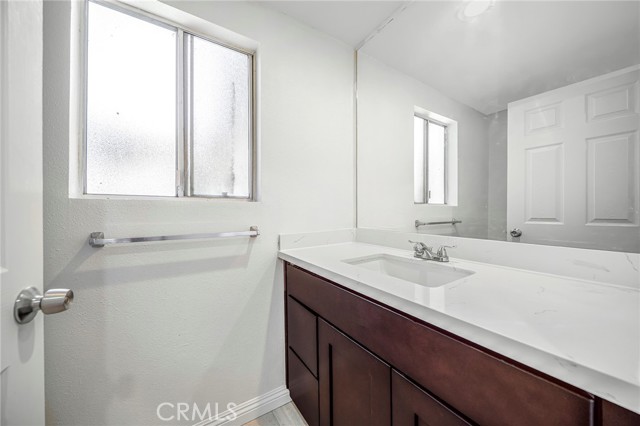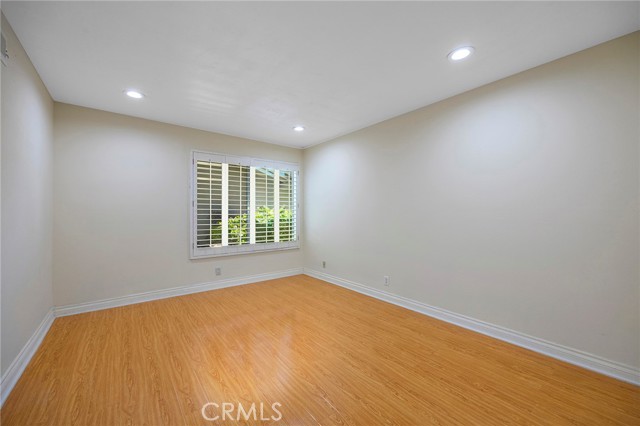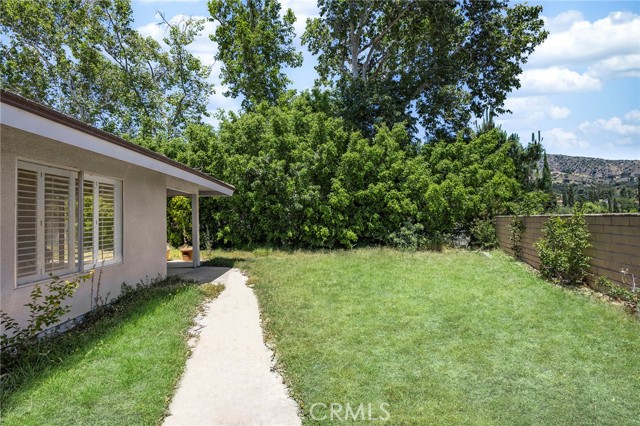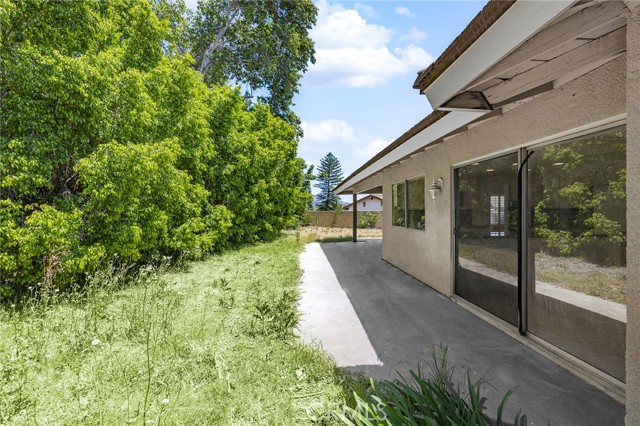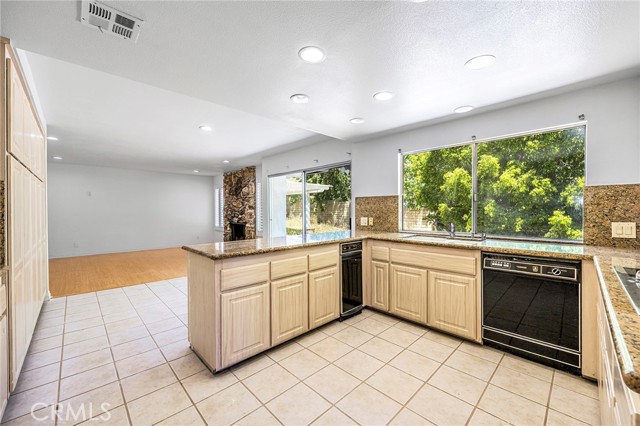#WS22163809
Welcome to sunny Glendora Hills where a 4-bedroom, 2.5 bathroom, 2,322-SqFt home featuring attached 3-car garage invites you to create your new home! With a spacious front yard leading to a splendid double door entrance, find an airy and bright living room with connected dining space featuring large windows including wood shutters, a perfect setting for entertaining guests or enjoying a sunset dinner. Into the kitchen, recessed lighting, whitewashed cabinets, granite countertops, and built-in appliances provide ample space for your recipe rendezvous. The kitchen opens into a kitchenette area plus a cozy family room enhanced with rustic decorative stone fireplace. The master bedroom offers a separate entrance out to the back patio via sliding glass doors and double closets with mirrored sliding doors plus nicely remodeled ensuite bathroom featuring ample counter space and walk-in shower. The main bathroom includes a double vanity with added storage and counter space. Additionally, this home has an attached laundry room with built-in storage. Outside, accessible via the living room or kitchen sliding doors, various covered and shaded patio spaces are spacious enough for outdoor gatherings with beautiful views of the mountains. Located in an amazing neighborhood within a great school district, this home is a marvelous opportunity waiting for you!
| Property Id | 369495080 |
| Price | $ 1,120,000.00 |
| Property Size | 13364 Sq Ft |
| Bedrooms | 4 |
| Bathrooms | 3 |
| Available From | 1st of August 2022 |
| Status | Active |
| Type | Single Family Residence |
| Year Built | 1977 |
| Garages | 3 |
| Roof | |
| County | Los Angeles |
Location Information
| County: | Los Angeles |
| Community: | Street Lights |
| MLS Area: | 629 - Glendora |
| Directions: | W La Crosse St |
Interior Features
| Common Walls: | No Common Walls |
| Rooms: | All Bedrooms Down,Center Hall,Entry,Kitchen,Laundry,Living Room,Main Floor Bedroom,Master Bathroom,Master Suite |
| Eating Area: | |
| Has Fireplace: | 1 |
| Heating: | Central,Fireplace(s),Forced Air |
| Windows/Doors Description: | |
| Interior: | Granite Counters |
| Fireplace Description: | Family Room |
| Cooling: | Central Air,Gas,Heat Pump |
| Floors: | |
| Laundry: | Gas Dryer Hookup,Washer Hookup |
| Appliances: | Built-In Range,Dishwasher,Electric Oven,Electric Range,Electric Water Heater,Microwave,Water Heater |
Exterior Features
| Style: | |
| Stories: | 1 |
| Is New Construction: | 0 |
| Exterior: | |
| Roof: | |
| Water Source: | Public |
| Septic or Sewer: | Public Sewer |
| Utilities: | |
| Security Features: | |
| Parking Description: | |
| Fencing: | |
| Patio / Deck Description: | |
| Pool Description: | None |
| Exposure Faces: |
School
| School District: | Glendora Unified |
| Elementary School: | |
| High School: | |
| Jr. High School: |
Additional details
| HOA Fee: | |
| HOA Frequency: | |
| HOA Includes: | |
| APN: | 8635025013 |
| WalkScore: | |
| VirtualTourURLBranded: |
Listing courtesy of ISAIAH YANG from KW EXECUTIVE
Based on information from California Regional Multiple Listing Service, Inc. as of 2024-12-04 at 10:30 pm. This information is for your personal, non-commercial use and may not be used for any purpose other than to identify prospective properties you may be interested in purchasing. Display of MLS data is usually deemed reliable but is NOT guaranteed accurate by the MLS. Buyers are responsible for verifying the accuracy of all information and should investigate the data themselves or retain appropriate professionals. Information from sources other than the Listing Agent may have been included in the MLS data. Unless otherwise specified in writing, Broker/Agent has not and will not verify any information obtained from other sources. The Broker/Agent providing the information contained herein may or may not have been the Listing and/or Selling Agent.
