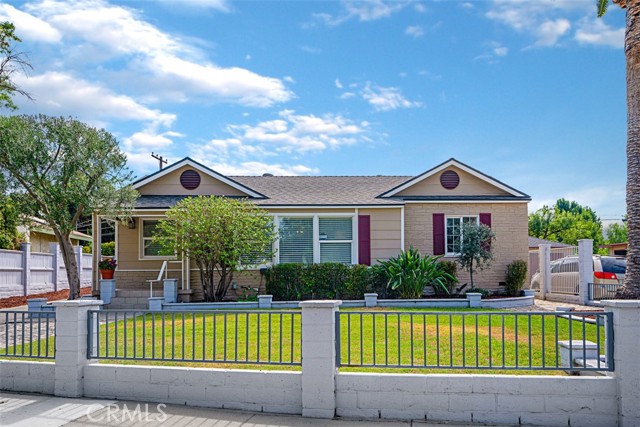#IG22162412
Beautiful, Claremont, Single Story, Pool Home, situated on a charming tree lined street just minutes from Claremont Village. This 4 bedroom, 3 bath, 1928 square foot home offers tasteful upgrades and a cohesive design that flows throughout every room! Entering you will notice the open floor plan, crown molding, tall baseboards and newly installed luxury vinyl flooring. Entire interior was freshly painted and 7" baseboards installed. The space is inviting with lots of natural light. Dual pane windows installed throughout. Kitchen features granite counters, newer stainless appliances, white shaker cabinets, recessed lighting and garden window. Guest rooms are spacious and private. Master bedroom w/ attached bath and direct access from slider to backyard. Retreat outback to your massive entertainment space, plenty of room to relax, garden, bbq and enjoy the refreshing pool. There is also a detached room w/ full bath! This room has so many possibilities, currently used as a gym, this could be an additional unit or a perfect in-law suite. Home was recently Earth Quake Retrofitted. Location is conveniently close to top rated Claremont Schools, Claremont Village which offers shopping, restaurants, parks and the Colleges of Claremont. Minutes within Thompson Creek trail and commuter friendly, near freeways and metro link station.
| Property Id | 369494835 |
| Price | $ 875,000.00 |
| Property Size | 8792 Sq Ft |
| Bedrooms | 4 |
| Bathrooms | 3 |
| Available From | 1st of August 2022 |
| Status | Pending |
| Type | Single Family Residence |
| Year Built | 1953 |
| Garages | 2 |
| Roof | Shingle |
| County | Los Angeles |
Location Information
| County: | Los Angeles |
| Community: | Curbs,Sidewalks,Street Lights |
| MLS Area: | 683 - Claremont |
| Directions: | North of Arrow Hwy, West of Cambridge Ave & Indian Hill |
Interior Features
| Common Walls: | No Common Walls |
| Rooms: | All Bedrooms Down,Exercise Room,Kitchen,Laundry,Main Floor Master Bedroom,Master Bathroom,Master Bedroom |
| Eating Area: | Breakfast Counter / Bar,Dining Room |
| Has Fireplace: | 0 |
| Heating: | Central |
| Windows/Doors Description: | Double Pane Windows |
| Interior: | Ceiling Fan(s),Crown Molding,Recessed Lighting |
| Fireplace Description: | None |
| Cooling: | Central Air |
| Floors: | Tile,Vinyl |
| Laundry: | Outside,Washer Hookup |
| Appliances: | Dishwasher,Gas Range,Gas Water Heater,Microwave,Refrigerator,Water Heater |
Exterior Features
| Style: | Craftsman,Traditional |
| Stories: | 1 |
| Is New Construction: | 0 |
| Exterior: | |
| Roof: | Shingle |
| Water Source: | Public |
| Septic or Sewer: | Public Sewer |
| Utilities: | Cable Available,Electricity Connected,Phone Available,Sewer Connected |
| Security Features: | Carbon Monoxide Detector(s),Smoke Detector(s) |
| Parking Description: | Asphalt,Garage,Garage Faces Front,Garage - Two Door,Garage Door Opener |
| Fencing: | |
| Patio / Deck Description: | Concrete |
| Pool Description: | Private,Pool Cover,Vinyl |
| Exposure Faces: | West |
School
| School District: | Claremont Unified |
| Elementary School: | Mountain View |
| High School: | Claremont |
| Jr. High School: | MOUVIE |
Additional details
| HOA Fee: | 0.00 |
| HOA Frequency: | |
| HOA Includes: | |
| APN: | 8313005009 |
| WalkScore: | |
| VirtualTourURLBranded: | https://tours.previewfirst.com/pw/127428 |
Listing courtesy of TINA LOCKEN from COMPASS
Based on information from California Regional Multiple Listing Service, Inc. as of 2024-11-26 at 10:30 pm. This information is for your personal, non-commercial use and may not be used for any purpose other than to identify prospective properties you may be interested in purchasing. Display of MLS data is usually deemed reliable but is NOT guaranteed accurate by the MLS. Buyers are responsible for verifying the accuracy of all information and should investigate the data themselves or retain appropriate professionals. Information from sources other than the Listing Agent may have been included in the MLS data. Unless otherwise specified in writing, Broker/Agent has not and will not verify any information obtained from other sources. The Broker/Agent providing the information contained herein may or may not have been the Listing and/or Selling Agent.

































