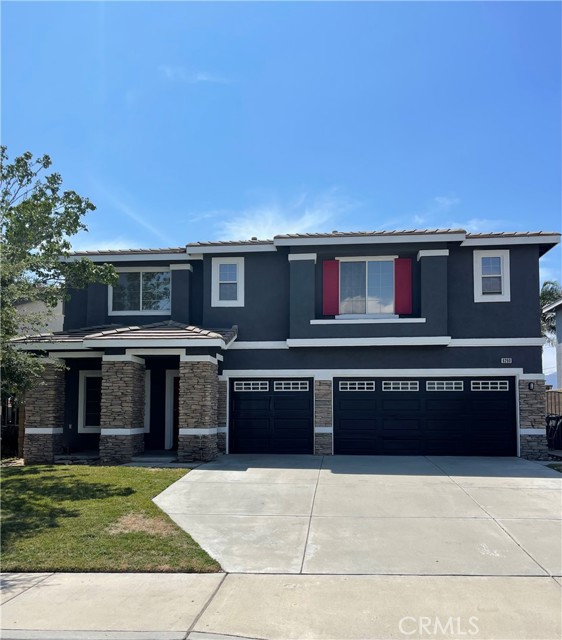#CV22168605
This amazing home is in beautiful, remodeled condition and located in the Summit Heights neighborhood of North Fontana. This home is conveniently located close to parks, shopping centers, dining, and easy freeway access to the 15 and 210 freeways. The floor plan is open and inviting with great natural light and a three-car attached garage. The downstairs living areas have plenty of room for family gatherings, entertaining, family nights together, or spending time in the cozy space by the fireplace. Plenty of room for everyone to relax and enjoy their own space. The kitchen has been updated with Quartz counter tops, stainless steel appliances and a giant island, lots of counter space, a big, useful pantry, and lots of cabinets for everything you need. A new sliding glass door from the den to the backyard gives you easy, trouble-free outdoor access. Upstairs features a BIG primary bedroom suite with a deck and the master bathroom includes an upgraded vanity with dual sinks, a soaking tub, a separate shower, toilet room, and a large walk-in closet. Each of the 3 additional bedrooms are big, bright, and airy with lots of closet space. There is a Jack and Jill bathroom for two of the bedrooms to share, plus a big spacious bathroom outside the 3rd bedroom, along with a Grand Loft upstairs for movie nights, a pool table, or whatever your family enjoys! New laminate flooring downstairs, refreshed Powder room with new vanities, new exterior and interior paint, and a recently landscaped front and backyard. This must see home is move-in ready � schedule a viewing today!
| Property Id | 369494479 |
| Price | $ 750,000.00 |
| Property Size | 6660 Sq Ft |
| Bedrooms | 4 |
| Bathrooms | 3 |
| Available From | 21st of August 2022 |
| Status | Active |
| Type | Single Family Residence |
| Year Built | 2002 |
| Garages | 3 |
| Roof | Tile |
| County | San Bernardino |
Location Information
| County: | San Bernardino |
| Community: | Curbs,Sidewalks,Storm Drains,Street Lights,Suburban |
| MLS Area: | 264 - Fontana |
| Directions: | Sierra Lakes Pkwy and Beech Avenue |
Interior Features
| Common Walls: | No Common Walls |
| Rooms: | All Bedrooms Up,Jack & Jill,Kitchen,Laundry,Living Room,Loft,Separate Family Room,Walk-In Closet,Walk-In Pantry |
| Eating Area: | Breakfast Counter / Bar,Dining Room |
| Has Fireplace: | 1 |
| Heating: | Central |
| Windows/Doors Description: | |
| Interior: | |
| Fireplace Description: | Den |
| Cooling: | Central Air |
| Floors: | Laminate |
| Laundry: | Individual Room |
| Appliances: |
Exterior Features
| Style: | |
| Stories: | 2 |
| Is New Construction: | 0 |
| Exterior: | |
| Roof: | Tile |
| Water Source: | Public |
| Septic or Sewer: | Public Sewer |
| Utilities: | Electricity Connected,Sewer Connected,Water Connected |
| Security Features: | |
| Parking Description: | |
| Fencing: | Block |
| Patio / Deck Description: | |
| Pool Description: | None |
| Exposure Faces: |
School
| School District: | Etiwanda |
| Elementary School: | |
| High School: | |
| Jr. High School: |
Additional details
| HOA Fee: | 0.00 |
| HOA Frequency: | |
| HOA Includes: | |
| APN: | 1108161180000 |
| WalkScore: | |
| VirtualTourURLBranded: |
Listing courtesy of SANDAR WEST from RE/MAX INNOVATIONS
Based on information from California Regional Multiple Listing Service, Inc. as of 2024-11-23 at 10:30 pm. This information is for your personal, non-commercial use and may not be used for any purpose other than to identify prospective properties you may be interested in purchasing. Display of MLS data is usually deemed reliable but is NOT guaranteed accurate by the MLS. Buyers are responsible for verifying the accuracy of all information and should investigate the data themselves or retain appropriate professionals. Information from sources other than the Listing Agent may have been included in the MLS data. Unless otherwise specified in writing, Broker/Agent has not and will not verify any information obtained from other sources. The Broker/Agent providing the information contained herein may or may not have been the Listing and/or Selling Agent.

