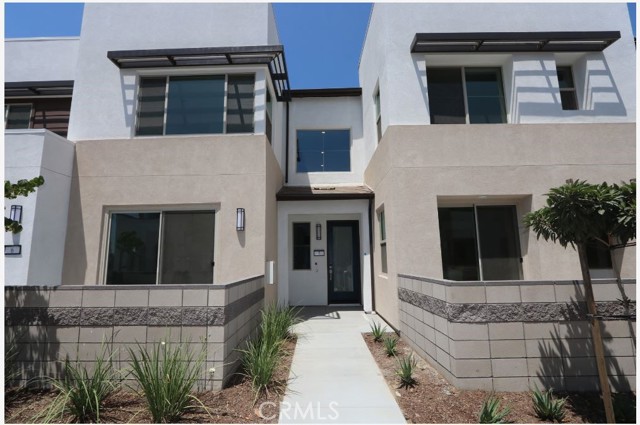#OC22157670
TURNKEY HOME-Alto at Neuhouse PLAN 1 new townhome with 2 bedrooms, 2 bathrooms and 2 car garage approximately 1,317 square feet. Designer selected upgraded features include matte white cabinets with designer selected backsplash, pantry roll out shelves, recycle/trash bins, upgraded quartz countertops, upgraded electrical package and upgraded flooring. Samsung Appliance Package in Stainless Steel: Samsung 6.0 cu. ft. Smart Freestanding Gas Range w/18K BTU Power Burner & Self Clean in Stainless Steel, Samsung Digital Touch Control Dishwasher in Stainless Steel and Samsung 1.7 cu. ft. Over-the-Range Microwave. Live the High Performance Life. Our High Performance Homes are responsibly designed to respect the planet�with money-saving innovation to stay healthier and more comfortable, and home automation technology supported by our partnership with Apple� so it;s easier to take on every day. And easier to just be you. Healthy lifestyle REME HALO� Air Purifier, Apple HomeKit�, Lifestyle Customization, Geofencing and White Glove Service. Energy savings: tankless water heater, enhanced insulation and LED and Energy Star� Features. Endless amenities pool area, jacuzzi, snack bar and park. Don't miss your opportunity to purchase a new townhome at Alto at Neuhouse.
| Property Id | 369493438 |
| Price | $ 532,794.00 |
| Property Size | 0 Sq Ft |
| Bedrooms | 2 |
| Bathrooms | 2 |
| Available From | 1st of August 2022 |
| Status | Pending |
| Type | Townhouse |
| Year Built | 2022 |
| Garages | 2 |
| Roof | Common Roof |
| County | San Bernardino |
Location Information
| County: | San Bernardino |
| Community: | Curbs,Gutters,Sidewalks,Street Lights,Suburban |
| MLS Area: | 686 - Ontario |
| Directions: | Corner of Haven and Schaefer - Please review driving directions on www.neuhouseliving.com |
Interior Features
| Common Walls: | 2+ Common Walls |
| Rooms: | All Bedrooms Up,Kitchen,Living Room,Master Suite,Walk-In Closet |
| Eating Area: | Area,Dining Room |
| Has Fireplace: | 0 |
| Heating: | Central,ENERGY STAR Qualified Equipment,Natural Gas,Zoned |
| Windows/Doors Description: | Double Pane Windows,ENERGY STAR Qualified Windows,Screens |
| Interior: | Balcony,High Ceilings,Living Room Balcony,Open Floorplan,Storage |
| Fireplace Description: | None |
| Cooling: | Central Air,ENERGY STAR Qualified Equipment,Zoned |
| Floors: | |
| Laundry: | Gas Dryer Hookup,Washer Hookup |
| Appliances: | Dishwasher,ENERGY STAR Qualified Appliances,Disposal,Gas Oven,High Efficiency Water Heater,Microwave,Self Cleaning Oven,Tankless Water Heater,Vented Exhaust Fan,Water Line to Refrigerator |
Exterior Features
| Style: | See Remarks,Spanish |
| Stories: | 2 |
| Is New Construction: | 1 |
| Exterior: | Rain Gutters |
| Roof: | Common Roof |
| Water Source: | Public |
| Septic or Sewer: | Public Sewer |
| Utilities: | Cable Available,Electricity Connected,Natural Gas Connected,Phone Available,Sewer Connected,Water Connected |
| Security Features: | Carbon Monoxide Detector(s),Fire and Smoke Detection System,Fire Sprinkler System |
| Parking Description: | Direct Garage Access,Garage,Side by Side |
| Fencing: | |
| Patio / Deck Description: | Deck |
| Pool Description: | Association,Community,In Ground,Lap |
| Exposure Faces: |
School
| School District: | Chaffey Joint Union High |
| Elementary School: | Ranch View |
| High School: | Colony |
| Jr. High School: | RANVIE2 |
Additional details
| HOA Fee: | 258.00 |
| HOA Frequency: | Monthly |
| HOA Includes: | Pool,Spa/Hot Tub,Fire Pit,Barbecue,Outdoor Cooking Area,Playground,Controlled Access |
| APN: | |
| WalkScore: | |
| VirtualTourURLBranded: | https://landseahomes.com/southern-california/san-bernardino-county/ontario/neuhouse/alto/plan-1-lot-1105/ |
Listing courtesy of FRANCO TENERELLI from LANDSEA REAL ESTATE CALIF INC.
Based on information from California Regional Multiple Listing Service, Inc. as of 2024-09-19 at 10:30 pm. This information is for your personal, non-commercial use and may not be used for any purpose other than to identify prospective properties you may be interested in purchasing. Display of MLS data is usually deemed reliable but is NOT guaranteed accurate by the MLS. Buyers are responsible for verifying the accuracy of all information and should investigate the data themselves or retain appropriate professionals. Information from sources other than the Listing Agent may have been included in the MLS data. Unless otherwise specified in writing, Broker/Agent has not and will not verify any information obtained from other sources. The Broker/Agent providing the information contained herein may or may not have been the Listing and/or Selling Agent.





