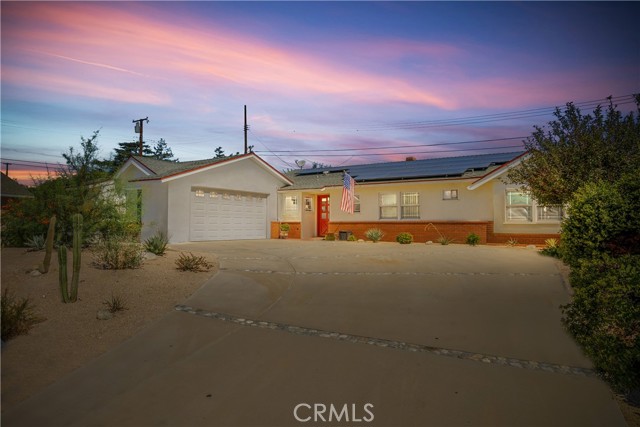#CV22168657
Mid-century Upland home located in a cul-de-sac features water-wise landscaping in both front and back yards. The 4-bedroom home features porcelain tile floors & recessed lighting throughout the common areas. The kitchen has custom cabinets, newer appliances, and custom concrete counter tops with a travertine backsplash. The kitchen storage includes deep storage drawers, shallow spice drawers and a step-in pantry. Maple engineered hardwood floors in the primary bedroom leads to the primary bath with custom knotty cherry vanity and concrete counter & sink. The secondary guest bath has dual entrances � through a guest bedroom or hallway & sports an extra-large shower and custom towel rack. Linen storage in the custom cherry wood cabinet has easy access in the hall. A sliding door leads from the dining area to the covered patio perfect for a cup of coffee in the morning or a BBQ on the weekend. The yard features drought tolerant landscaping, green turf, and mature fruit trees along the back of the house. Both front and back yards are on a timed drip irrigation. Very little maintenance required in yard. Dual paned Hi-E Milgard windows and solar panels contribute to the energy efficiency of this home. Access the attached two car garage through the kitchen, giving easy access to the laundry and additional storage. The large concrete driveway will easily park 5+ cars. The backyard can be accessed through two gates on each side of the home. The home & yard requires minimum maintenance for the new home owner.
| Property Id | 369492155 |
| Price | $ 698,000.00 |
| Property Size | 9477 Sq Ft |
| Bedrooms | 4 |
| Bathrooms | 2 |
| Available From | 11th of August 2022 |
| Status | Pending |
| Type | Single Family Residence |
| Year Built | 1961 |
| Garages | 2 |
| Roof | Shingle |
| County | San Bernardino |
Location Information
| County: | San Bernardino |
| Community: | Curbs,Gutters,Suburban |
| MLS Area: | 690 - Upland |
| Directions: | East of Campus between 14th & 13th St |
Interior Features
| Common Walls: | No Common Walls |
| Rooms: | All Bedrooms Down |
| Eating Area: | Dining Ell |
| Has Fireplace: | 0 |
| Heating: | Central,Forced Air,Natural Gas,Solar |
| Windows/Doors Description: | Double Pane Windows,Insulated Windows |
| Interior: | Pantry,Wired for Data |
| Fireplace Description: | None |
| Cooling: | Central Air |
| Floors: | |
| Laundry: | In Garage |
| Appliances: | Gas Cooktop,Gas Water Heater,Range Hood,Self Cleaning Oven,Water Line to Refrigerator |
Exterior Features
| Style: | |
| Stories: | 1 |
| Is New Construction: | 0 |
| Exterior: | |
| Roof: | Shingle |
| Water Source: | Public |
| Septic or Sewer: | Public Sewer |
| Utilities: | Electricity Connected,Natural Gas Connected,Phone Available,Sewer Connected,Water Connected |
| Security Features: | |
| Parking Description: | Direct Garage Access,Driveway,Concrete,Garage - Two Door |
| Fencing: | |
| Patio / Deck Description: | Covered,Patio |
| Pool Description: | None |
| Exposure Faces: |
School
| School District: | Upland |
| Elementary School: | |
| High School: | |
| Jr. High School: |
Additional details
| HOA Fee: | 0.00 |
| HOA Frequency: | |
| HOA Includes: | |
| APN: | 1045422110000 |
| WalkScore: | |
| VirtualTourURLBranded: |
Listing courtesy of KAYLAN BORREGO from RE/MAX MASTERS REALTY
Based on information from California Regional Multiple Listing Service, Inc. as of 2024-09-18 at 10:30 pm. This information is for your personal, non-commercial use and may not be used for any purpose other than to identify prospective properties you may be interested in purchasing. Display of MLS data is usually deemed reliable but is NOT guaranteed accurate by the MLS. Buyers are responsible for verifying the accuracy of all information and should investigate the data themselves or retain appropriate professionals. Information from sources other than the Listing Agent may have been included in the MLS data. Unless otherwise specified in writing, Broker/Agent has not and will not verify any information obtained from other sources. The Broker/Agent providing the information contained herein may or may not have been the Listing and/or Selling Agent.

































