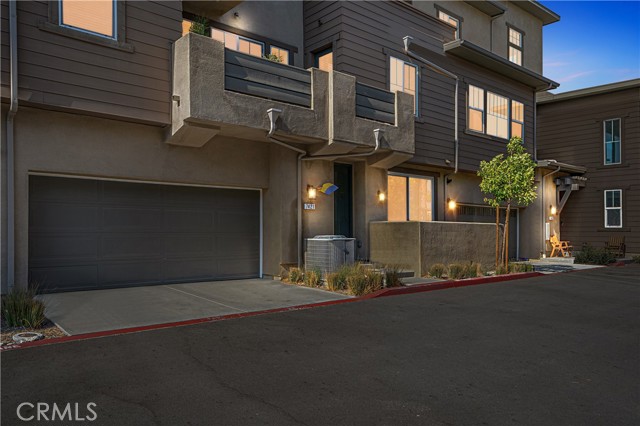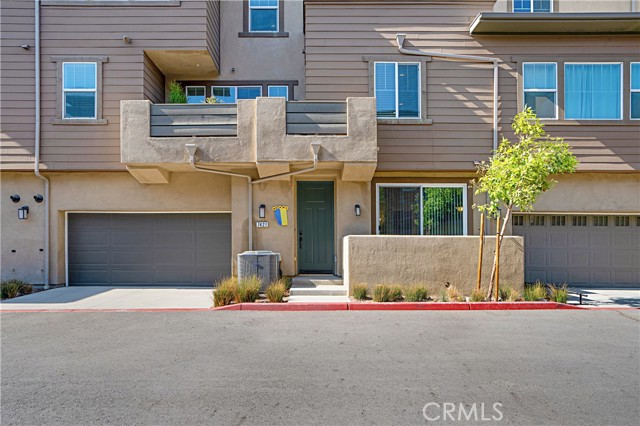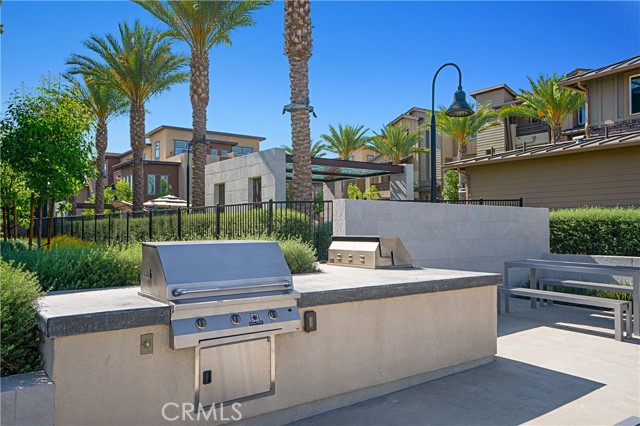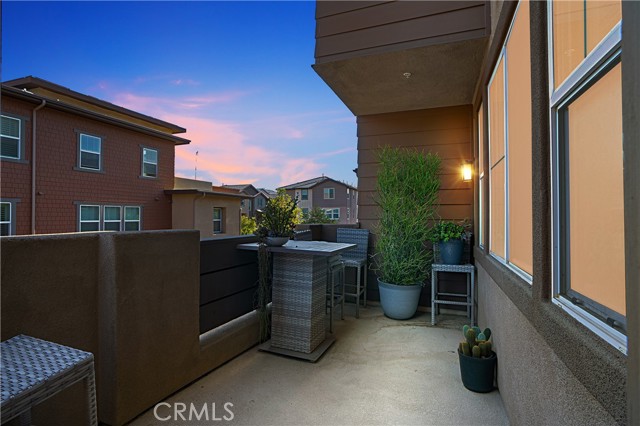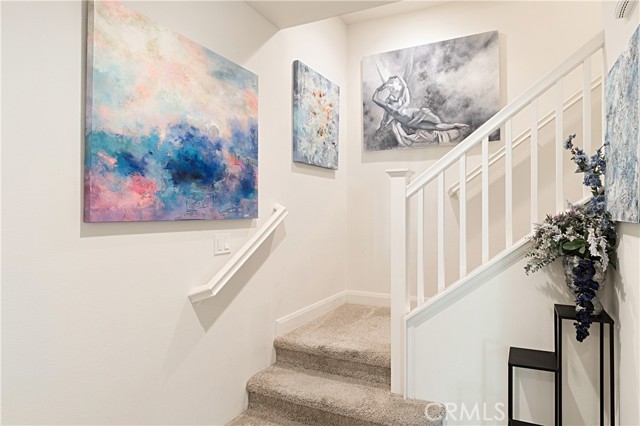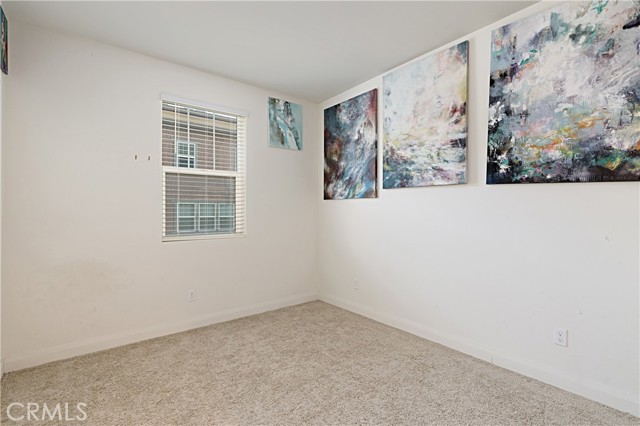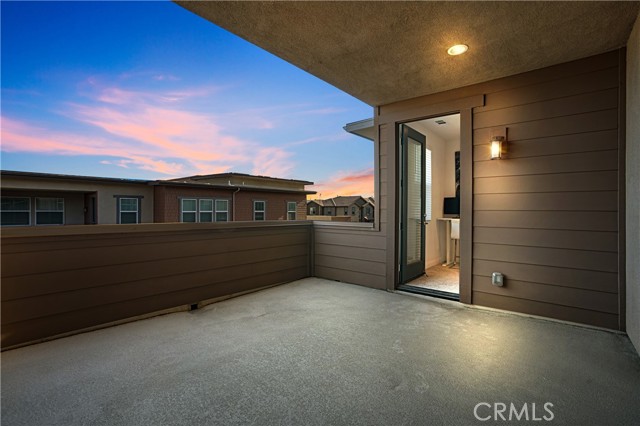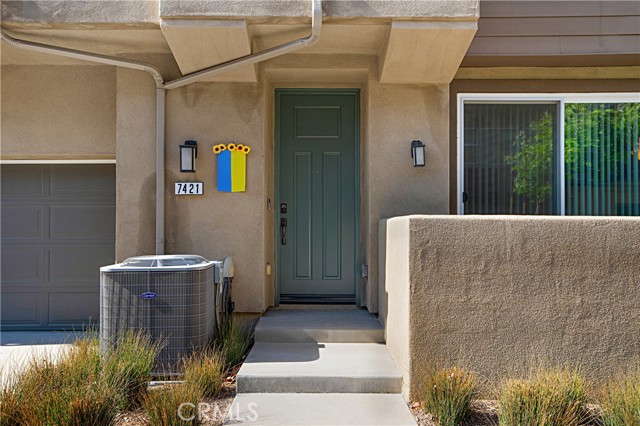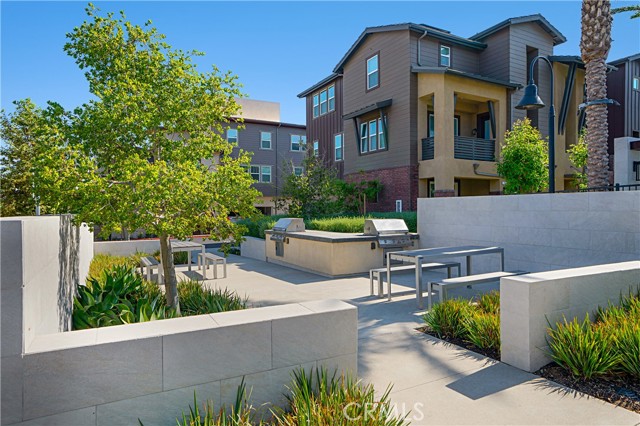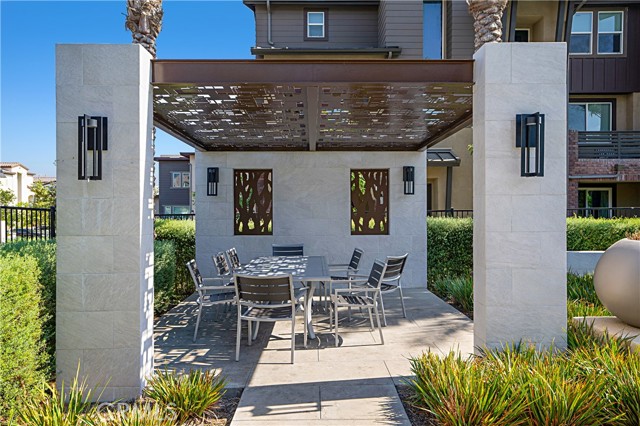#PW22168277
PRICE REDUCED 25,000 !!! Located on one of the nicest streets in Day Creek Plaza, Welcome to your beautiful new modern home in this highly sought-after community. This amazing 1,851 sq. ft. home, checks all of the boxes and offers three bedrooms, three bathrooms, a two-car attached garage and three private patios. Built only in 2019 by D.R. Horton and it is in pristine, sparkling condition. It has been exquisitely and meticulously upgraded with custom finishes and fixtures, high ceilings, an open floor plan, recessed lighting, stainless steel appliances, dual pane windows, luxury wood look tile flooring, and central air/heat. The first floor boasts a spacious bedroom and full bathroom with a private patio. The main living area offers a beautiful open kitchen, a spacious living room, a large dining area and access to your private patio. It also features a secondary bedroom and full bathroom with a shower/tub combo. The spotless kitchen has custom quartz countertops with full ingot tile backsplash, designer cabinets, and large breakfast bar island perfect for entertaining. Upstairs the expansive owner's suite has a large walk-in closet and a spa-sized bathroom with a walk-in shower and luxurious bathtub with dual sinks. It also features a large private patio with beautiful mountain views. The coveted community of Day Creek Square has an upscale pool and spa area with lounge seating, dining areas, bocce ball courts, tot lot, large area to BBQ with friends and family and much more. Great location next to shopping centers, restaurants, and a quick 10 minute walk to Victoria Gardens. Near award winning schools, Ontario Airport, and easy access to both the 210 and 15 freeways, you don't want to miss this one!
| Property Id | 369490303 |
| Price | $ 699,999.00 |
| Property Size | 1845 Sq Ft |
| Bedrooms | 3 |
| Bathrooms | 3 |
| Available From | 1st of August 2022 |
| Status | Pending |
| Type | Condominium |
| Year Built | 2019 |
| Garages | 2 |
| Roof | Concrete,Tile |
| County | San Bernardino |
Location Information
| County: | San Bernardino |
| Community: | Curbs,Sidewalks,Storm Drains,Street Lights |
| MLS Area: | 688 - Rancho Cucamonga |
| Directions: | Daycreek and Baseline |
Interior Features
| Common Walls: | 2+ Common Walls |
| Rooms: | Kitchen,Living Room,Main Floor Bedroom,Master Bathroom,Master Bedroom,Walk-In Closet |
| Eating Area: | Area,Breakfast Counter / Bar,Dining Room,In Kitchen |
| Has Fireplace: | 0 |
| Heating: | Central |
| Windows/Doors Description: | Double Pane Windows |
| Interior: | High Ceilings,Open Floorplan,Quartz Counters,Recessed Lighting |
| Fireplace Description: | None |
| Cooling: | Central Air |
| Floors: | |
| Laundry: | Inside |
| Appliances: | Built-In Range,Gas Cooktop,Microwave,Trash Compactor,Water Line to Refrigerator |
Exterior Features
| Style: | Modern |
| Stories: | |
| Is New Construction: | 0 |
| Exterior: | Lighting,Rain Gutters |
| Roof: | Concrete,Tile |
| Water Source: | Public |
| Septic or Sewer: | Public Sewer |
| Utilities: | Cable Available,Electricity Connected,Sewer Connected,Water Connected |
| Security Features: | Carbon Monoxide Detector(s),Fire and Smoke Detection System,Fire Sprinkler System |
| Parking Description: | Direct Garage Access,Garage,Garage Faces Front |
| Fencing: | |
| Patio / Deck Description: | Concrete,Covered,Patio,Patio Open,Front Porch |
| Pool Description: | Association |
| Exposure Faces: |
School
| School District: | Etiwanda |
| Elementary School: | Terra Vista |
| High School: | Rancho Cucamonga |
| Jr. High School: | TERVIS |
Additional details
| HOA Fee: | 320.00 |
| HOA Frequency: | Monthly |
| HOA Includes: | Pool,Spa/Hot Tub,Barbecue,Picnic Area |
| APN: | 1090694180000 |
| WalkScore: | |
| VirtualTourURLBranded: |
Listing courtesy of LISA RATLIFF from COLDWELL BANKER REALTY
Based on information from California Regional Multiple Listing Service, Inc. as of 2024-09-19 at 10:30 pm. This information is for your personal, non-commercial use and may not be used for any purpose other than to identify prospective properties you may be interested in purchasing. Display of MLS data is usually deemed reliable but is NOT guaranteed accurate by the MLS. Buyers are responsible for verifying the accuracy of all information and should investigate the data themselves or retain appropriate professionals. Information from sources other than the Listing Agent may have been included in the MLS data. Unless otherwise specified in writing, Broker/Agent has not and will not verify any information obtained from other sources. The Broker/Agent providing the information contained herein may or may not have been the Listing and/or Selling Agent.
