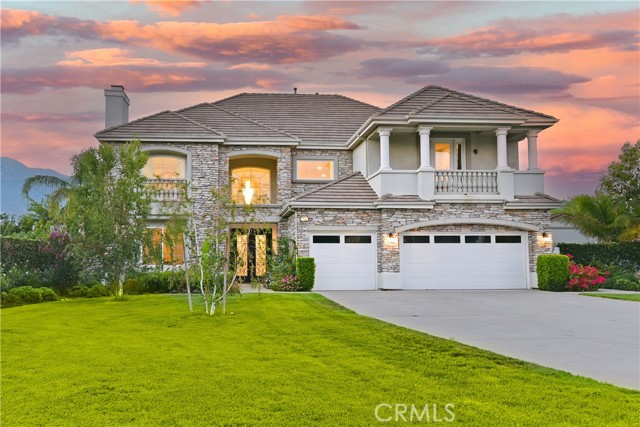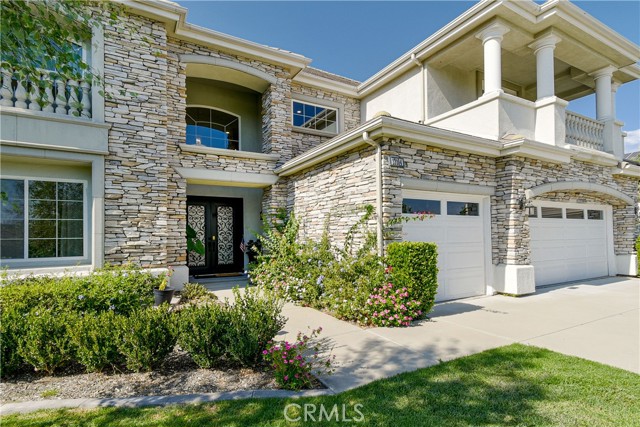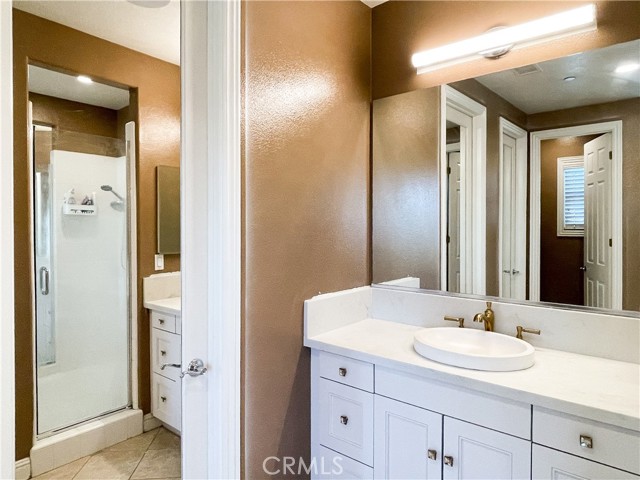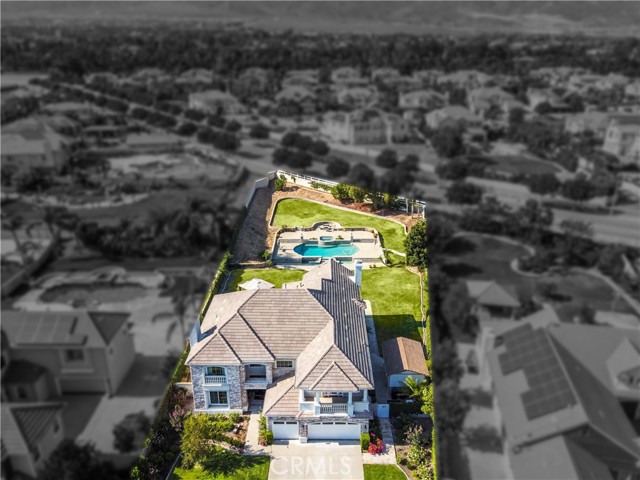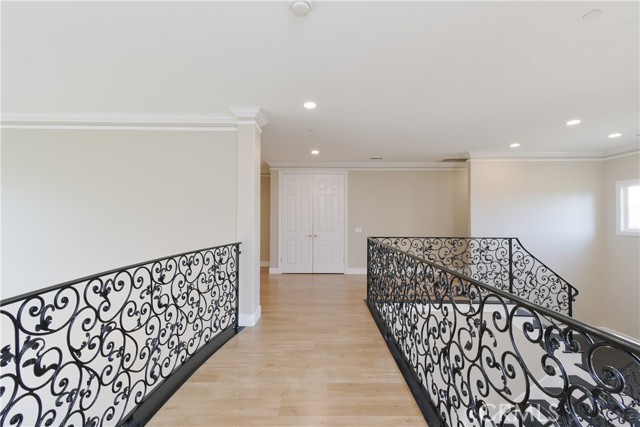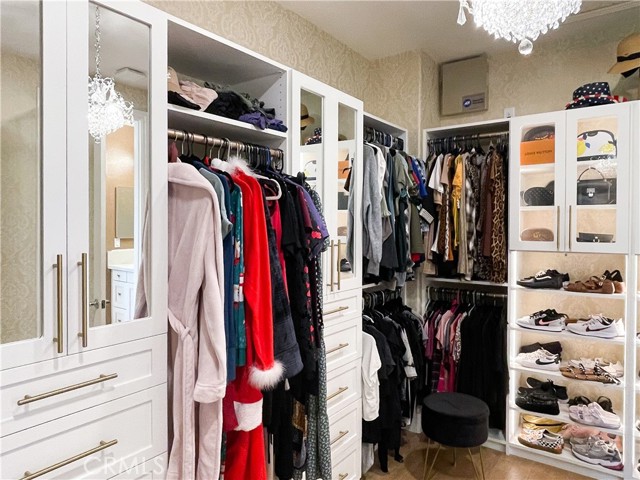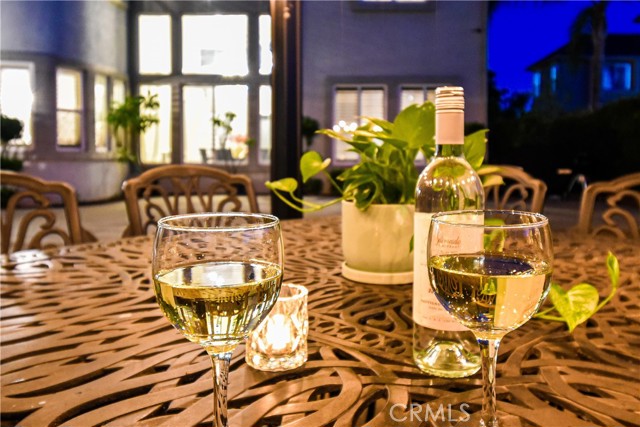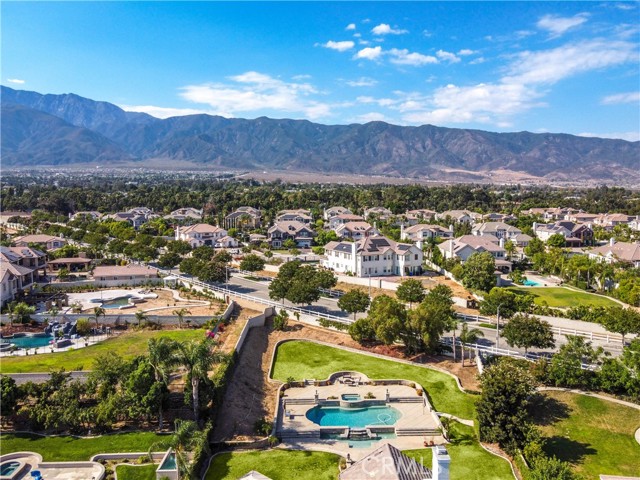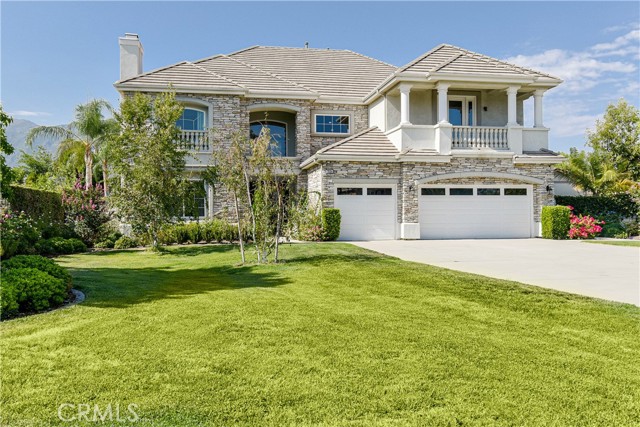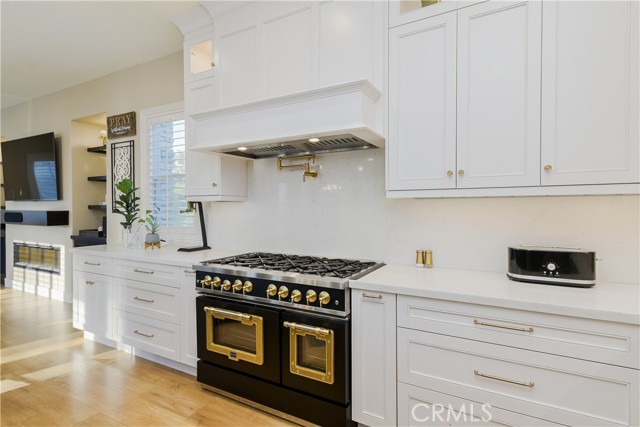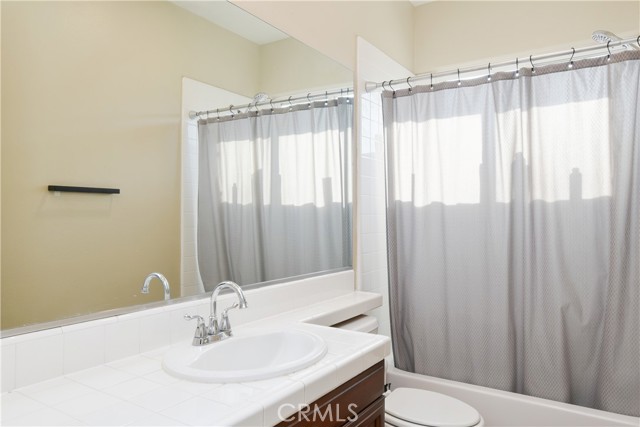#CV22165367
Luxury and elegance frame a one of a kind masterpiece in this palatial pool home nestled in the prestigious Rancho Cucamonga Estates. This executive property has been meticulously renovated, using only the finest materials and finishes. Professionally landscaped grounds and intricate stacked stone hardscape create a lasting first impression. Extravagant iron doors welcome you into a beautifully appointed floor plan, bathed in natural light. From the moment you enter, an unparalleled level of upscale sophistication abounds.�The interior aesthetics are accentuated by gorgeous laminate flooring, plantation shutters, crown molding, floor to ceiling windows, rich wallpaper, and glamorous chandeliers. The grand foyer opens to a formal living room and dining room where cathedral ceilings offer drama and intrigue. Directly off the entry is an expansive bonus room, perfect for an office or game room. A dedicated butler�s pantry segues seamlessly into a dreamy kitchen, leaving nothing to be desired. An immense island with quartz counters and barstool seating anchors the room, showcasing the high-end upgrades of the space. Custom designed cabinetry, built-in fridge, oversized range, pot-filler, walk-in pantry, and breakfast nook form a gourmet kitchen that is truly unrivaled. An adjacent family room is graced with an ultra chic fireplace and spills into the backyard retreat. Multi-generational living can be attained with a main level bedroom and ensuite. A lavish powder room and dedicated laundry room complete the package of the awe-inspiring primary floor. Transitioning to the second story are two wrap-around staircases with opulent wrought iron railings and deep hardwood floors. Providing an ideal place for repose is the deluxe master suite with adjoining sitting area. The luxe ensuite evokes a spa-like ambiance with a jet tub, grooming station, private toilet room, and a substantial walk-in shower flanked by dual vanities. Experience the epitome of gracious living with an oversized boutique closet and custom display shelves. Three generously sized bedrooms that are in close proximity to two guest bathrooms round out the upstairs. Transporting you to paradise with breathtaking split level grounds is the backyard oasis. Immerse yourself in the lap of luxury with a triple tiered plunge pool, swimming pool, and spa. Built-in surround sound located in six zones of the home make entertaining a breeze. The grandeur of this home is simply breathtaking. Take advantage now!
| Property Id | 369489340 |
| Price | $ 1,825,000.00 |
| Property Size | 30106 Sq Ft |
| Bedrooms | 5 |
| Bathrooms | 5 |
| Available From | 1st of August 2022 |
| Status | Pending |
| Type | Single Family Residence |
| Year Built | 2004 |
| Garages | 3 |
| Roof | Tile |
| County | San Bernardino |
Location Information
| County: | San Bernardino |
| Community: | Curbs,Gutters,Sidewalks,Street Lights,Suburban |
| MLS Area: | 688 - Rancho Cucamonga |
| Directions: | Cross Streets: Etiwanda and Highland - From Highland, South on Etiwanda, East on Carnesi |
Interior Features
| Common Walls: | No Common Walls |
| Rooms: | Entry,Family Room,Formal Entry,Game Room,Jack & Jill,Kitchen,Laundry,Living Room,Main Floor Bedroom,Master Bathroom,Master Bedroom,Master Suite,Walk-In Closet,Walk-In Pantry |
| Eating Area: | Breakfast Counter / Bar,Breakfast Nook,Dining Room,In Kitchen |
| Has Fireplace: | 1 |
| Heating: | Central,Fireplace(s) |
| Windows/Doors Description: | Custom Covering,ShuttersDouble Door Entry |
| Interior: | 2 Staircases,Balcony,Block Walls,Built-in Features,Ceiling Fan(s),Ceramic Counters,Chair Railings,Crown Molding,High Ceilings,Pantry,Quartz Counters,Recessed Lighting,Wired for Data,Wired for Sound |
| Fireplace Description: | Family Room,Living Room,Master Retreat,Gas,Wood Burning,Fire Pit |
| Cooling: | Central Air |
| Floors: | Laminate |
| Laundry: | Gas Dryer Hookup,Individual Room,Inside,Washer Hookup |
| Appliances: | 6 Burner Stove,Convection Oven,Dishwasher,Double Oven,Free-Standing Range,Disposal,Gas Oven,Microwave,Range Hood,Tankless Water Heater,Warming Drawer,Water Heater |
Exterior Features
| Style: | Contemporary |
| Stories: | 2 |
| Is New Construction: | 0 |
| Exterior: | Lighting |
| Roof: | Tile |
| Water Source: | Public |
| Septic or Sewer: | Unknown |
| Utilities: | Cable Connected,Electricity Connected,Natural Gas Connected,Sewer Connected,Water Connected |
| Security Features: | Carbon Monoxide Detector(s),Fire Sprinkler System,Security System,Smoke Detector(s),Wired for Alarm System |
| Parking Description: | Direct Garage Access,Driveway,Concrete,Garage,Garage Faces Front,Garage - Three Door,Garage Door Opener |
| Fencing: | Block,Good Condition,Wrought Iron |
| Patio / Deck Description: | Concrete,Patio,Patio Open |
| Pool Description: | Private,Heated,Gas Heat,In Ground |
| Exposure Faces: |
School
| School District: | Chaffey Joint Union High |
| Elementary School: | Grapeland |
| High School: | Etiwanda |
| Jr. High School: | GRAPEL |
Additional details
| HOA Fee: | 0.00 |
| HOA Frequency: | |
| HOA Includes: | |
| APN: | 0227482120000 |
| WalkScore: | |
| VirtualTourURLBranded: | https://my.matterport.com/show/?m=H7QXEstYkYf |
Listing courtesy of DEBORAH DANHOF from REALTY ONE GROUP WEST
Based on information from California Regional Multiple Listing Service, Inc. as of 2024-09-19 at 10:30 pm. This information is for your personal, non-commercial use and may not be used for any purpose other than to identify prospective properties you may be interested in purchasing. Display of MLS data is usually deemed reliable but is NOT guaranteed accurate by the MLS. Buyers are responsible for verifying the accuracy of all information and should investigate the data themselves or retain appropriate professionals. Information from sources other than the Listing Agent may have been included in the MLS data. Unless otherwise specified in writing, Broker/Agent has not and will not verify any information obtained from other sources. The Broker/Agent providing the information contained herein may or may not have been the Listing and/or Selling Agent.
