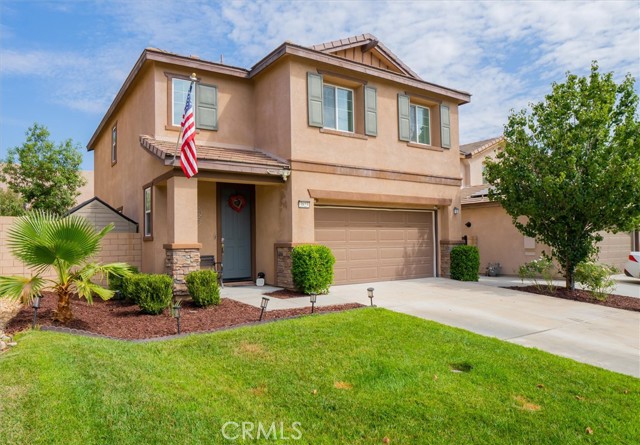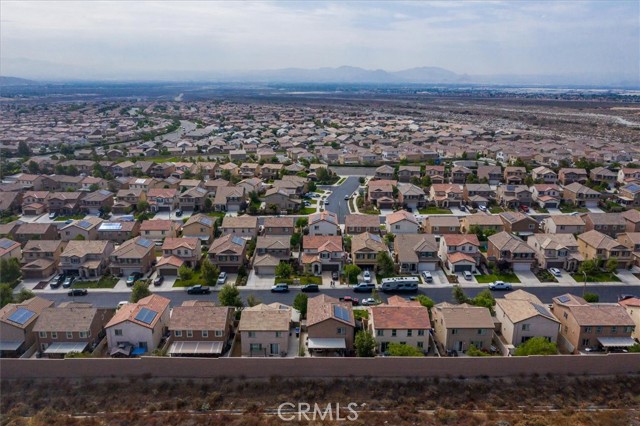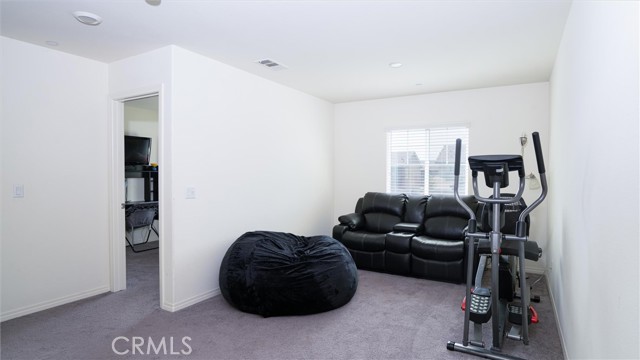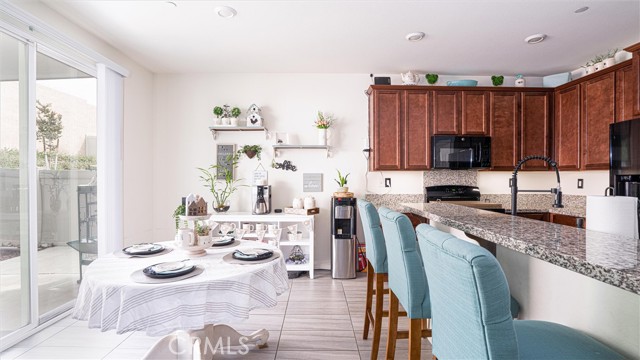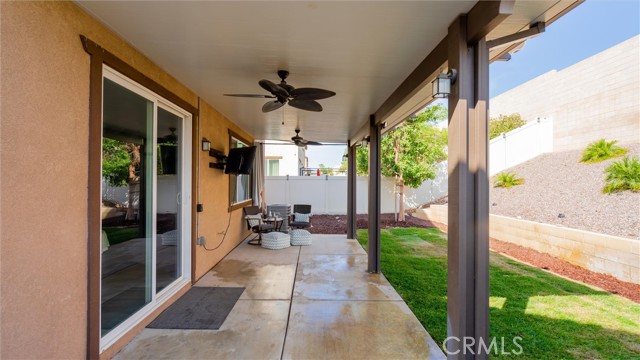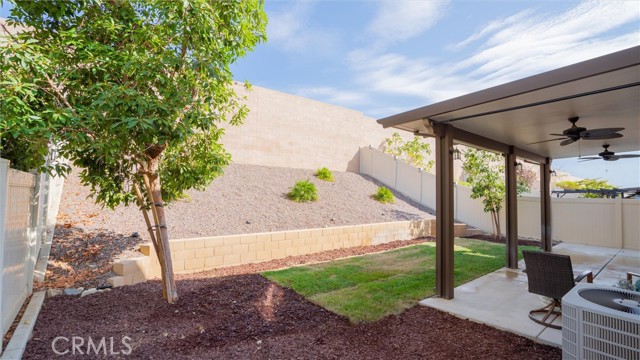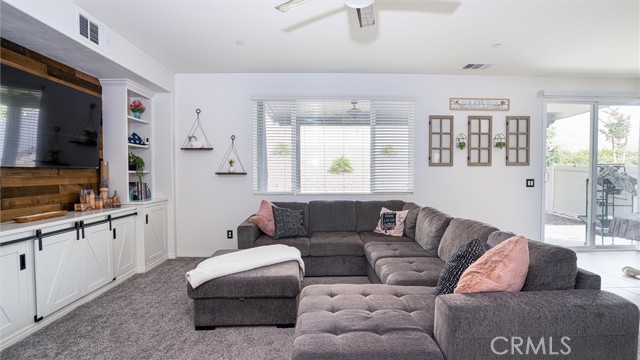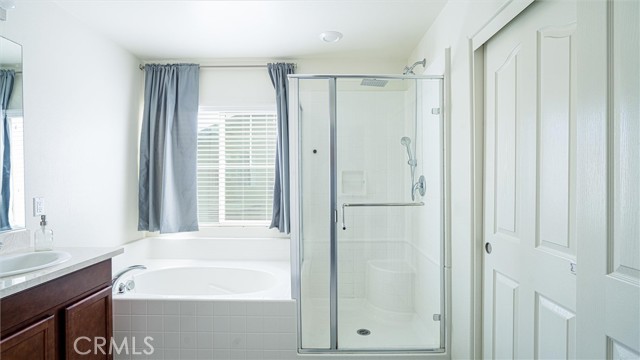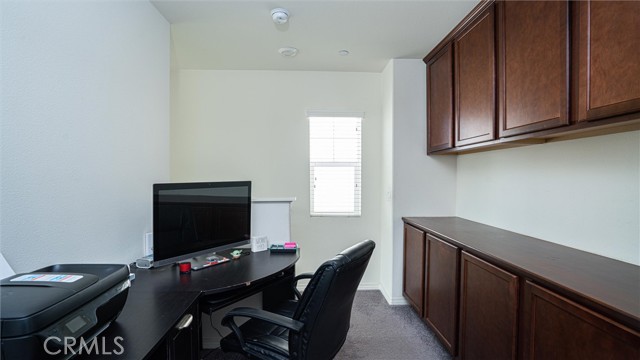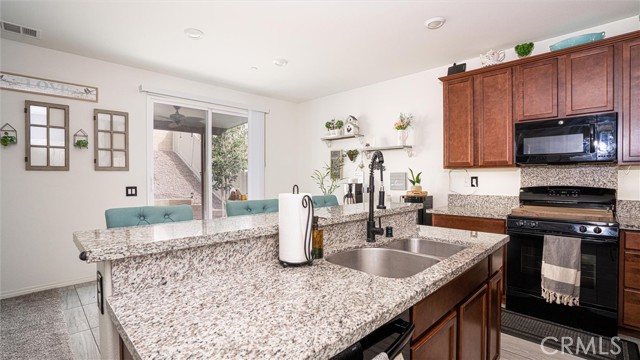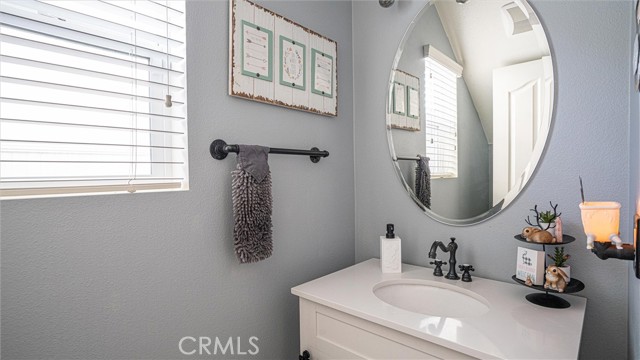#PW22168366
Opportunity is knocking! This absolutely gorgeous open concept home offers brand new carpeting downstairs, tile flooring in the kitchen and walkways, tankless water heater, insulated garage door, security cameras, fireplace and a stunning custom built-in entertainment center. The kitchen has granite countertops, pantry, utility closet, kitchen island, space for your dining room table and room to expand. All 3 spacious bedrooms are located upstairs including a primary suite with an on suite bathroom, two great size guest rooms and a full size bathroom. The loft is ready for a fun game room, work zone, or even a separate tv room for the kids to enjoy. The laundry room is also located upstairs complete with built in cabinets and plenty of room for a side by side washer and dryer. Landscaping has been newly done to include new sod in the backyard, recently treated grass in the front yard along with brand new mulch, an insulated cover patio with dual fans to enjoy the beautiful California sunny days. A fully landscaped, and low maintenance slope to include brand new rock, solar lighting, and beautiful palms. Solar panels will be paid at closing so you don't have to worry about those high electric bills during the summer. The Rosena Ranch community offers 386 acres of natural beauty, with a Jr. Olympic lap pool, splash park, clubhouse and fitness center. The newly expanded recreation center now includes a beach pool entry, spa, picnic area with barbecues and don't forget their movie nights in the park, and their neighborhood festivals. Do not miss out on an opportunity to own a wonderful piece of property in the Rosena Ranch community.
| Property Id | 369488425 |
| Price | $ 615,000.00 |
| Property Size | 5843 Sq Ft |
| Bedrooms | 3 |
| Bathrooms | 2 |
| Available From | 4th of August 2022 |
| Status | Active Under Contract |
| Type | Single Family Residence |
| Year Built | 2016 |
| Garages | 2 |
| Roof | Tile |
| County | San Bernardino |
Location Information
| County: | San Bernardino |
| Community: | Dog Park,Park,Sidewalks,Street Lights |
| MLS Area: | 274 - San Bernardino |
| Directions: | 15 Fwy exit Sierra Ave |
Interior Features
| Common Walls: | No Common Walls |
| Rooms: | All Bedrooms Up,Loft,Master Bathroom,Master Bedroom |
| Eating Area: | |
| Has Fireplace: | 1 |
| Heating: | Central |
| Windows/Doors Description: | |
| Interior: | Built-in Features,Granite Counters,Open Floorplan,Pantry |
| Fireplace Description: | Family Room,Gas Starter |
| Cooling: | Central Air |
| Floors: | |
| Laundry: | Gas Dryer Hookup,Inside,Upper Level,Washer Hookup |
| Appliances: | Dishwasher,Disposal,Gas Oven,Gas Range,Microwave,Tankless Water Heater |
Exterior Features
| Style: | |
| Stories: | |
| Is New Construction: | 0 |
| Exterior: | |
| Roof: | Tile |
| Water Source: | Public |
| Septic or Sewer: | Public Sewer |
| Utilities: | |
| Security Features: | Carbon Monoxide Detector(s),Security System,Smoke Detector(s) |
| Parking Description: | Direct Garage Access |
| Fencing: | Vinyl |
| Patio / Deck Description: | |
| Pool Description: | Association |
| Exposure Faces: |
School
| School District: | Rialto Unified |
| Elementary School: | |
| High School: | Cajon |
| Jr. High School: |
Additional details
| HOA Fee: | 95.00 |
| HOA Frequency: | Monthly |
| HOA Includes: | Pool,Spa/Hot Tub,Barbecue,Outdoor Cooking Area,Picnic Area,Playground,Dog Park,Gym/Ex Room,Clubhouse,Pets Permitted |
| APN: | 1116142390000 |
| WalkScore: | |
| VirtualTourURLBranded: |
Listing courtesy of KIMBERLY MEDEL MOORE from PRESTIGIOUS REAL ESTATE
Based on information from California Regional Multiple Listing Service, Inc. as of 2024-09-19 at 10:30 pm. This information is for your personal, non-commercial use and may not be used for any purpose other than to identify prospective properties you may be interested in purchasing. Display of MLS data is usually deemed reliable but is NOT guaranteed accurate by the MLS. Buyers are responsible for verifying the accuracy of all information and should investigate the data themselves or retain appropriate professionals. Information from sources other than the Listing Agent may have been included in the MLS data. Unless otherwise specified in writing, Broker/Agent has not and will not verify any information obtained from other sources. The Broker/Agent providing the information contained herein may or may not have been the Listing and/or Selling Agent.
